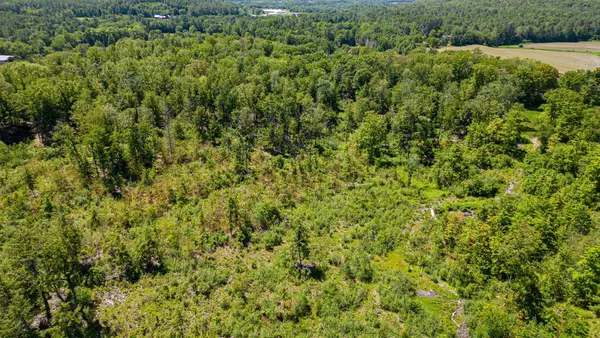15 Old Stage Road, Langdon, NH 03602
Local realty services provided by:ERA Key Realty Services
15 Old Stage Road,Langdon, NH 03602
$1,935,000
- 5 Beds
- 7 Baths
- 4,621 sq. ft.
- Single family
- Active
Listed by: tess crane-stenslie
Office: keller williams realty-metropolitan
MLS#:5065983
Source:PrimeMLS
Price summary
- Price:$1,935,000
- Price per sq. ft.:$418.74
About this home
Prepare to be stunned by this luxurious estate! This beautiful home is meticulously designed for living & entertaining. Boasting five spacious bedrooms, including a primary ensuite with an expansive walk-in closet & laundry. The dual-sided fireplace artfully connects the living & dining rooms. The chef’s kitchen is equipped with: Wolf ovens, gas range, and warming drawer; a Subzero refrigerator and an adjoining walk-in pantry with its own sink, dishwasher & Subzero refrigerator & freezer drawers. Attached is the heated two car garage; above is a stunning second floor bonus room – bathed in natural light, with laundry & full bathroom. The walk-out lower level features a workshop, gym, bathroom & ample storage. The current-owner designed & constructed the 2-story detached garage. It is fully heated & air conditioned, equipped for EV charging; it has its own well, septic, generator, storage & workshop. On the 2nd floor is a large 2-room versatile space with a ½ bath, currently an office/studio. Discover your private oasis: a stunning pool & hot tub; the pool house has a full kitchen, deck & bathroom; a laundry in the house is only steps away. The basketball court is ready for play! The plush grounds include an irrigation system with landscaped, flowering gardens, new vegetable & fruit areas, new grape arbor & an outdoor fireplace. The most astonishing element: mountain views and sunsets that will take your breath away, panoramic & boundless. Schedule your private showing today!
Contact an agent
Home facts
- Year built:1999
- Listing ID #:5065983
- Added:45 day(s) ago
- Updated:December 01, 2025 at 11:26 AM
Rooms and interior
- Bedrooms:5
- Total bathrooms:7
- Full bathrooms:1
- Living area:4,621 sq. ft.
Heating and cooling
- Cooling:Central AC, Mini Split, Whole House Fan
Structure and exterior
- Roof:Asphalt Shingle, Metal
- Year built:1999
- Building area:4,621 sq. ft.
- Lot area:10 Acres
Schools
- High school:Fall Mountain High School
- Middle school:Vilas Middle School
- Elementary school:Sarah Porter Elementary School
Utilities
- Sewer:Private, Septic
Finances and disclosures
- Price:$1,935,000
- Price per sq. ft.:$418.74
- Tax amount:$20,586 (2024)


