8 Earle Drive, Lee, NH 03861
Local realty services provided by:ERA Key Realty Services
8 Earle Drive,Lee, NH 03861
$699,900
- 3 Beds
- 2 Baths
- 2,609 sq. ft.
- Single family
- Pending
Listed by:karen lumnah
Office:the merrill bartlett group
MLS#:5056250
Source:PrimeMLS
Price summary
- Price:$699,900
- Price per sq. ft.:$221.42
About this home
Sitting on a generous 5 acre spread in a private cul-de-sac, this charming 3 bed, 2 bath home also offers a 2-car detached garage with walkup attic space AND a new 20'x30' metal garage. Plan to begin your mornings sipping coffee on the covered front porch OR on the stone patio behind the house, overlooking garden beds, and mature perennials while being serenaded by the variety of birds that take home to the surrounding trees. Take a stroll through your own private walking paths and explore the expansive grounds. Inside, enjoy plenty of living space with gleaming hardwood floors, a cozy woodstove, flexible 3 bedroom layout PLUS office space, large living room, and a terrific bonus 3 season room with bright sunlight and a large 7 person hot tub nook to soak after a long day. With new kitchen appliances, new standby generator, a 4 year young oil burner and brand new oil tank, this home is move-in ready with all the conveniences you want! Lee is a rural farm and bedroom community with deep historic roots. Its proximity to the University of New Hampshire and Portsmouth make it one of the state's most desirable towns to live in. All of this delivered in a package offering complete privacy without sacrificing a long drive to civilization. You have to see this one for yourself! We can't wait to share all this property has to offer!
Contact an agent
Home facts
- Year built:1989
- Listing ID #:5056250
- Added:45 day(s) ago
- Updated:September 28, 2025 at 07:17 AM
Rooms and interior
- Bedrooms:3
- Total bathrooms:2
- Full bathrooms:2
- Living area:2,609 sq. ft.
Heating and cooling
- Heating:Hot Water
Structure and exterior
- Roof:Asphalt Shingle
- Year built:1989
- Building area:2,609 sq. ft.
- Lot area:5.13 Acres
Schools
- High school:Choice
- Middle school:Oyster River Middle School
- Elementary school:Mast Way School
Utilities
- Sewer:Private
Finances and disclosures
- Price:$699,900
- Price per sq. ft.:$221.42
- Tax amount:$11,883 (2024)
New listings near 8 Earle Drive
- New
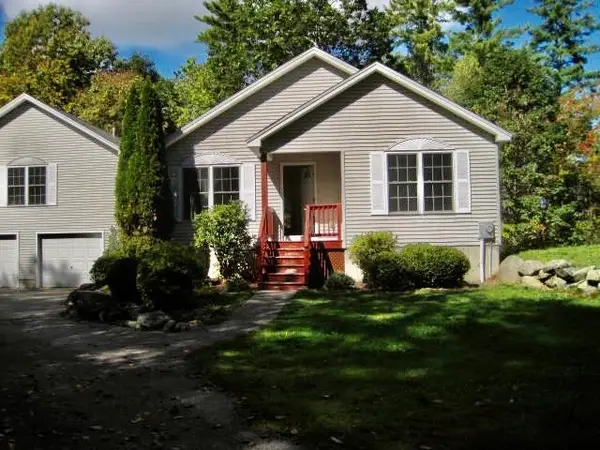 $575,000Active3 beds 2 baths1,905 sq. ft.
$575,000Active3 beds 2 baths1,905 sq. ft.114 Steppingstones Road, Lee, NH 03861
MLS# 5063237Listed by: ALLEN FAMILY REAL ESTATE - New
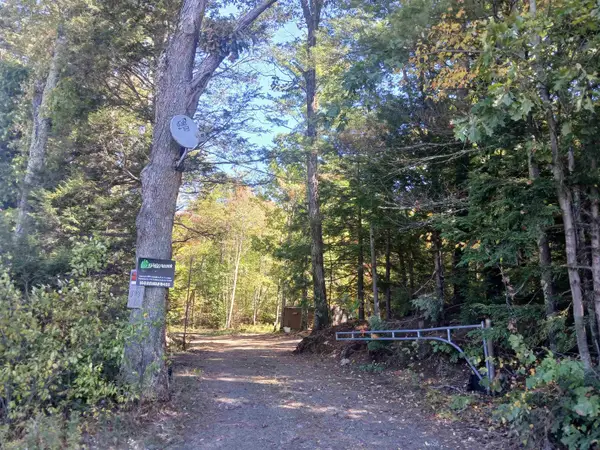 $2,000,000Active125.37 Acres
$2,000,000Active125.37 Acres373 Calef Highway, Lee, NH 03861
MLS# 5063226Listed by: EXP REALTY - New
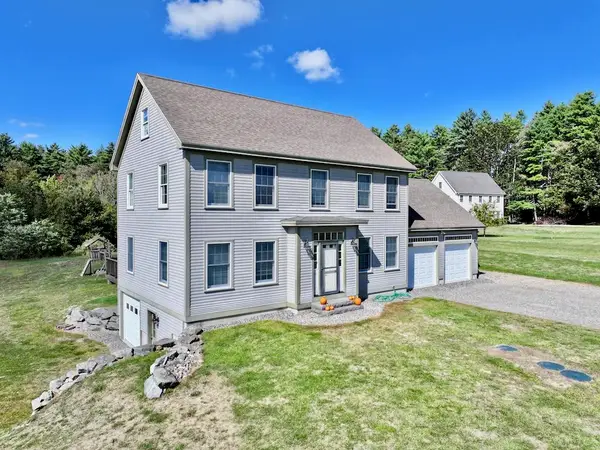 $699,000Active4 beds 4 baths2,076 sq. ft.
$699,000Active4 beds 4 baths2,076 sq. ft.49 Old Mill Road, Lee, NH 03861
MLS# 5062904Listed by: KELLER WILLIAMS REALTY-METROPOLITAN 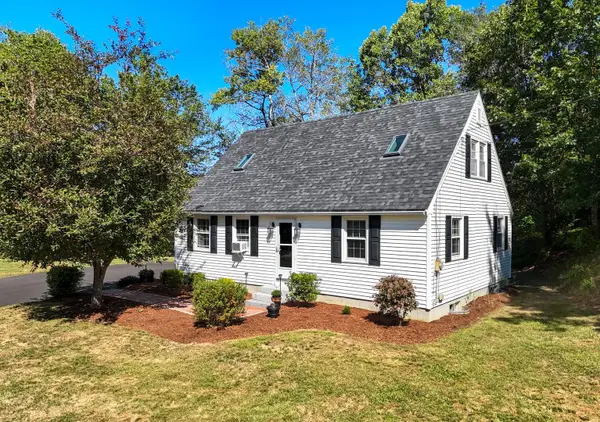 $545,000Active4 beds 2 baths1,396 sq. ft.
$545,000Active4 beds 2 baths1,396 sq. ft.36 Angell Road, Lee, NH 03861
MLS# 5061383Listed by: THE GOVE GROUP REAL ESTATE, LLC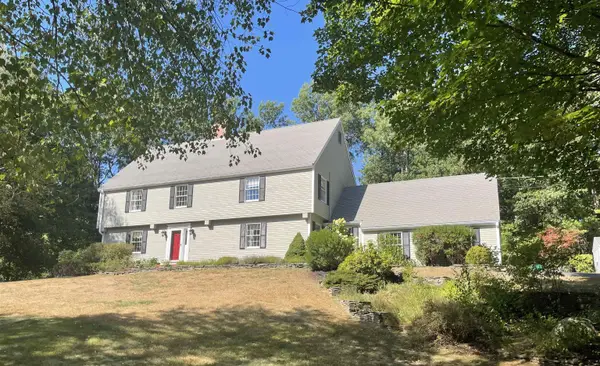 $850,000Active4 beds 3 baths3,648 sq. ft.
$850,000Active4 beds 3 baths3,648 sq. ft.2 Toon Lane, Lee, NH 03861
MLS# 5059793Listed by: CENTRAL FALLS REALTY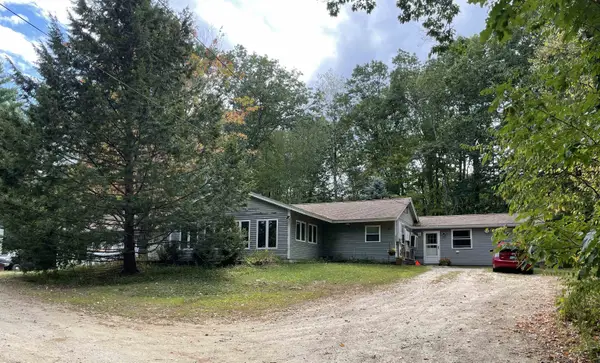 $475,000Pending3 beds 3 baths1,983 sq. ft.
$475,000Pending3 beds 3 baths1,983 sq. ft.134 Concord Road, Lee, NH 03861
MLS# 5059614Listed by: CENTRAL FALLS REALTY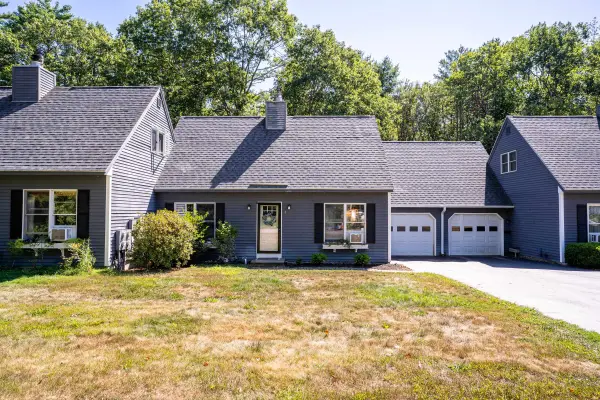 $375,000Active3 beds 2 baths1,334 sq. ft.
$375,000Active3 beds 2 baths1,334 sq. ft.5 Langelley Drive, Lee, NH 03861
MLS# 5058195Listed by: RE/MAX REALTY ONE $599,900Active3 beds 3 baths2,216 sq. ft.
$599,900Active3 beds 3 baths2,216 sq. ft.32 Jenkins Road, Lee, NH 03861
MLS# 5056216Listed by: EXP REALTY $619,000Active4 beds 3 baths2,785 sq. ft.
$619,000Active4 beds 3 baths2,785 sq. ft.1 Mast Road, Lee, NH 03861
MLS# 5054974Listed by: KW COASTAL AND LAKES & MOUNTAINS REALTY
