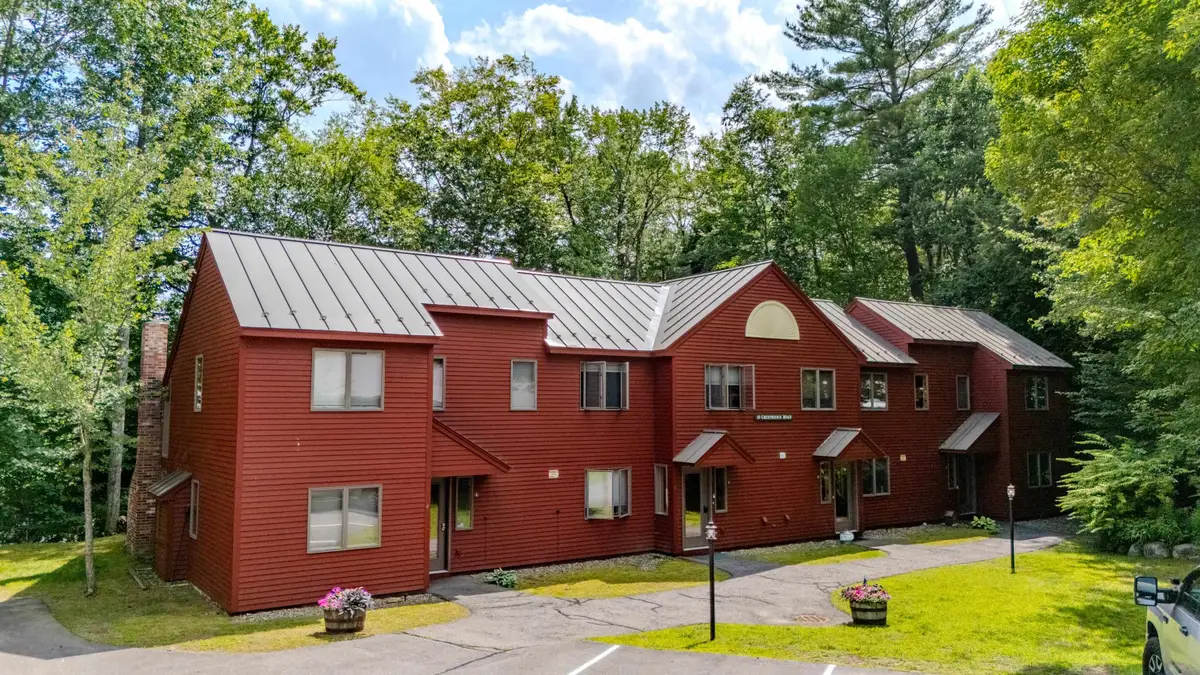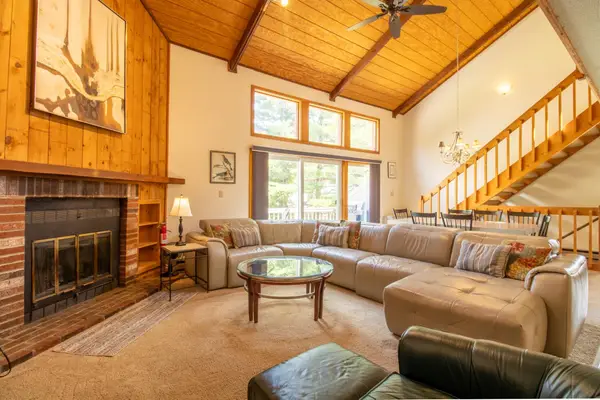10 Green Ridge Road, Lincoln, NH 03251
Local realty services provided by:ERA Key Realty Services



10 Green Ridge Road,Lincoln, NH 03251
$399,900
- 3 Beds
- 2 Baths
- 1,494 sq. ft.
- Condominium
- Active
Listed by:bailey clermont
Office:today real estate
MLS#:5051757
Source:PrimeMLS
Price summary
- Price:$399,900
- Price per sq. ft.:$267.67
- Monthly HOA dues:$584
About this home
Welcome to 10 Greenridge Road #1, a charming townhouse retreat nestled in the heart of Lincoln, NH. This inviting end-unit offers a warm blend of rustic character and modern convenience, perfect for your White Mountains getaway or year-round living. Step inside to find an open kitchen with stainless steel appliances, updated flooring, and plenty of counter space, flowing seamlessly into a cozy dining area ideal for gathering with family and friends. The bright living room features soaring ceilings, a classic brick fireplace, and large windows that bring the surrounding woods indoors, creating a serene mountain vibe. Upstairs, enjoy peaceful wooded views from your private balcony, or step out onto the spacious deck for summer grilling and relaxation. With natural wood accents and a tranquil setting surrounded by lush trees, this townhouse feels like a true escape yet keeps you close to all that Lincoln has to offer—from Loon Mountain skiing to hiking trails, dining, and shopping. Make 10 Greenridge Road #1 your basecamp for adventure! Property is being sold furnished as seen here.
Contact an agent
Home facts
- Year built:1985
- Listing Id #:5051757
- Added:29 day(s) ago
- Updated:August 12, 2025 at 10:24 AM
Rooms and interior
- Bedrooms:3
- Total bathrooms:2
- Full bathrooms:2
- Living area:1,494 sq. ft.
Heating and cooling
- Heating:Baseboard, Direct Vent, Electric, Forced Air, Hot Air, Monitor Type, Wood
Structure and exterior
- Roof:Metal, Standing Seam
- Year built:1985
- Building area:1,494 sq. ft.
Schools
- High school:Lin-Wood Public HS
- Middle school:Lin-Wood Public School
- Elementary school:Lin-Wood Public School
Utilities
- Sewer:Community, Public Available
Finances and disclosures
- Price:$399,900
- Price per sq. ft.:$267.67
- Tax amount:$3,281 (2024)
New listings near 10 Green Ridge Road
- New
 $359,900Active2 beds 2 baths1,059 sq. ft.
$359,900Active2 beds 2 baths1,059 sq. ft.227 Main Street #230, Lincoln, NH 03251
MLS# 5056534Listed by: CENTURY 21 MOUNTAINSIDE REALTY - New
 $329,900Active2 beds 2 baths1,064 sq. ft.
$329,900Active2 beds 2 baths1,064 sq. ft.5 Robin Road #1, Lincoln, NH 03251
MLS# 5055954Listed by: LOON MOUNTAIN REAL ESTATE CO. - New
 $599,900Active3 beds 2 baths1,344 sq. ft.
$599,900Active3 beds 2 baths1,344 sq. ft.13 White Oak Lane, Lincoln, NH 03251
MLS# 5055463Listed by: LOON VALLEY REAL ESTATE INC - New
 $615,000Active3 beds 3 baths1,582 sq. ft.
$615,000Active3 beds 3 baths1,582 sq. ft.11 Woodsview Lane #Unit 1, Lincoln, NH 03251
MLS# 5055383Listed by: SHAMBERGER REALTY LLC - New
 $799,000Active3 beds 3 baths1,898 sq. ft.
$799,000Active3 beds 3 baths1,898 sq. ft.6 Cliff Road #1, Lincoln, NH 03251
MLS# 5055329Listed by: RE/MAX IN THE MOUNTAINS - New
 $670,000Active4 beds 4 baths2,162 sq. ft.
$670,000Active4 beds 4 baths2,162 sq. ft.5 Autumn Avenue #7, Lincoln, NH 03251
MLS# 5054922Listed by: SHAMBERGER REALTY LLC - New
 $2,650,000Active3 beds 4 baths2,306 sq. ft.
$2,650,000Active3 beds 4 baths2,306 sq. ft.227 South Peak Road, Lincoln, NH 03251
MLS# 5054844Listed by: SOUTH PEAK REAL ESTATE  $440,000Active2 beds 2 baths1,042 sq. ft.
$440,000Active2 beds 2 baths1,042 sq. ft.7 Potash Road #1, Lincoln, NH 03251
MLS# 5054515Listed by: TODAY REAL ESTATE $38,500Active1 beds 2 baths720 sq. ft.
$38,500Active1 beds 2 baths720 sq. ft.90 Loon Mountain Road #1058D, Lincoln, NH 03251
MLS# 5052565Listed by: LOON MOUNTAIN REAL ESTATE CO. $369,900Active2 beds 2 baths1,059 sq. ft.
$369,900Active2 beds 2 baths1,059 sq. ft.227 Main Street #106, Lincoln, NH 03251
MLS# 5053954Listed by: BEL CASA REALTY
