20 Twin Tip Terrace #10, Lincoln, NH 03251
Local realty services provided by:ERA Key Realty Services
20 Twin Tip Terrace #10,Lincoln, NH 03251
$795,000
- 4 Beds
- 3 Baths
- 2,395 sq. ft.
- Condominium
- Active
Listed by: brent drouin
Office: century 21 mountainside realty
MLS#:5072581
Source:PrimeMLS
Price summary
- Price:$795,000
- Price per sq. ft.:$331.94
- Monthly HOA dues:$430
About this home
Completion date is 11/30/2025. Welcome to Forest Ridge at Loon Mountain—Lincoln’s premier resort-style community in the heart of New Hampshire’s White Mountains. This exceptional 4-bedroom plus loft, 3-bath home features a brand-new floor plan—the first of its kind at Forest Ridge. Highlights include developer-upgraded cabinetry, granite countertops, luxury flooring, and premium stainless steel LG kitchen appliances—dishwasher, microwave, refrigerator, and stove—plus a Whirlpool washer and dryer. The open-concept design offers a stylish kitchen, spacious living and dining areas, and a private deck overlooking peaceful wooded surroundings. Residents enjoy amenities through the Forest Ridge at Loon Mountain Condominium Unit Owners’ Association, Inc., including indoor and outdoor pools, a fully equipped fitness center, hot tub, tennis and pickleball courts, and seasonal shuttle service to Loon Mountain Resort. Perfect for a full-time residence, vacation retreat, or rental, and minutes from premier skiing and attractions such as Franconia Notch, Flume Gorge, Kancamagus Highway, Lost River Gorge, Clark’s Bears, and Echo Lake. The Condominium is registered with the Consumer Protection and Antitrust Bureau of the NH Department of Justice. Proposed closing date: January 15, 2026.
Contact an agent
Home facts
- Year built:2025
- Listing ID #:5072581
- Added:488 day(s) ago
- Updated:February 10, 2026 at 11:30 AM
Rooms and interior
- Bedrooms:4
- Total bathrooms:3
- Full bathrooms:3
- Living area:2,395 sq. ft.
Heating and cooling
- Cooling:Central AC
- Heating:Electric, Forced Air, Stove
Structure and exterior
- Roof:Asphalt Shingle
- Year built:2025
- Building area:2,395 sq. ft.
Schools
- High school:Lin-Wood Public HS
- Middle school:Lin-Wood Public School
- Elementary school:Lin-Wood Public School
Utilities
- Sewer:Public Available
Finances and disclosures
- Price:$795,000
- Price per sq. ft.:$331.94
New listings near 20 Twin Tip Terrace #10
- New
 $234,900Active1 beds 1 baths600 sq. ft.
$234,900Active1 beds 1 baths600 sq. ft.264-E Main Street, Lincoln, NH 03251
MLS# 5076354Listed by: RE/MAX IN THE MOUNTAINS - New
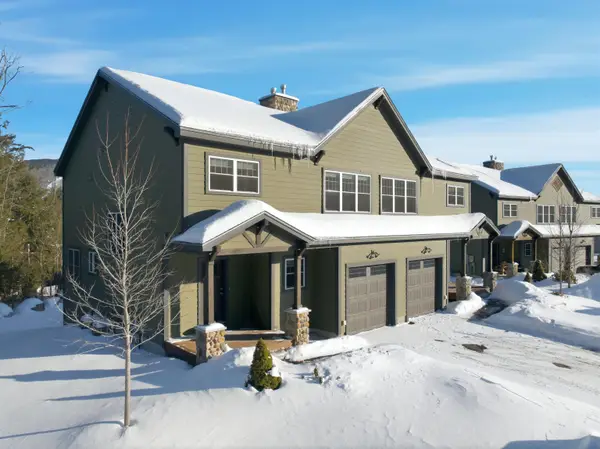 $895,000Active4 beds 4 baths2,373 sq. ft.
$895,000Active4 beds 4 baths2,373 sq. ft.8 Forest Pine Spur #B, Lincoln, NH 03251
MLS# 5076214Listed by: CENTURY 21 MOUNTAINSIDE REALTY - New
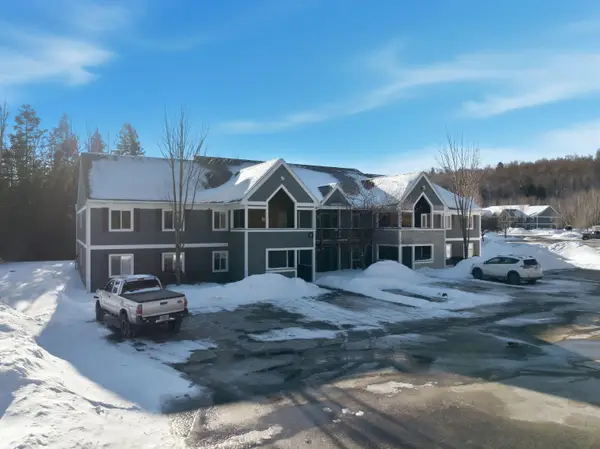 $559,000Active3 beds 2 baths1,360 sq. ft.
$559,000Active3 beds 2 baths1,360 sq. ft.5 White Oak Lane, Lincoln, NH 03251
MLS# 5076082Listed by: CENTURY 21 MOUNTAINSIDE REALTY - New
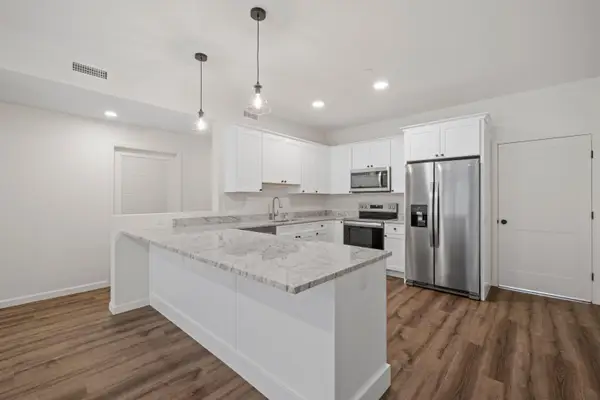 $539,000Active3 beds 2 baths1,344 sq. ft.
$539,000Active3 beds 2 baths1,344 sq. ft.16 Twin Tip Terrace #2, Lincoln, NH 03251
MLS# 5076027Listed by: CENTURY 21 MOUNTAINSIDE REALTY - Open Sat, 12:30 to 2:30pmNew
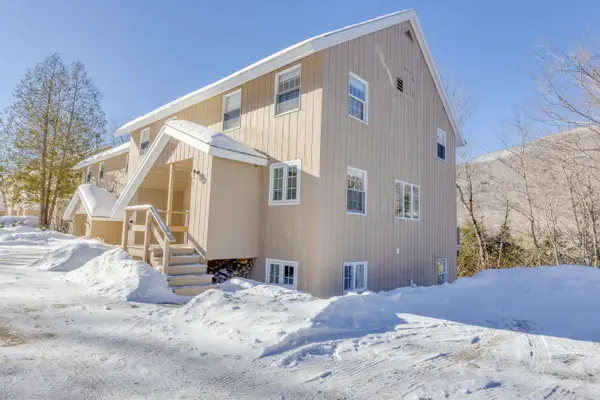 $649,900Active3 beds 2 baths1,609 sq. ft.
$649,900Active3 beds 2 baths1,609 sq. ft.9 Lappin Lane #4, Lincoln, NH 03251
MLS# 5075930Listed by: COLDWELL BANKER LIFESTYLES- LINCOLN - New
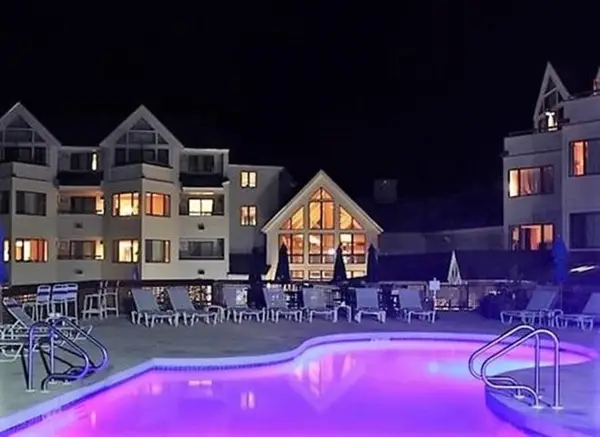 $165,000Active1 beds 2 baths720 sq. ft.
$165,000Active1 beds 2 baths720 sq. ft.90 Loon Mountain Road #1025 A-D, Lincoln, NH 03251
MLS# 5075531Listed by: LOON MOUNTAIN REAL ESTATE CO. 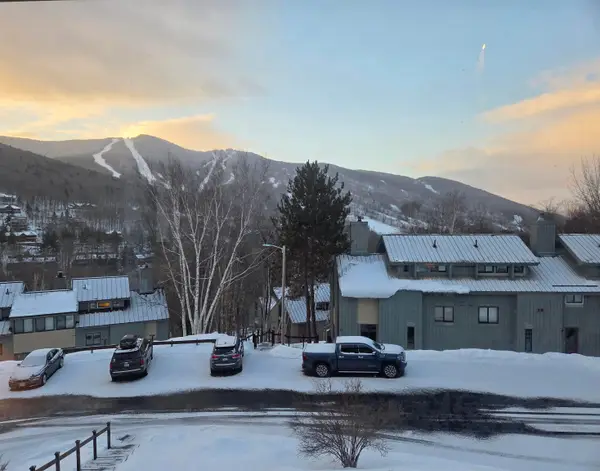 $619,900Active3 beds 2 baths1,650 sq. ft.
$619,900Active3 beds 2 baths1,650 sq. ft.27 Ravine Lane #1, Lincoln, NH 03251
MLS# 5075353Listed by: COLDWELL BANKER LIFESTYLES- LINCOLN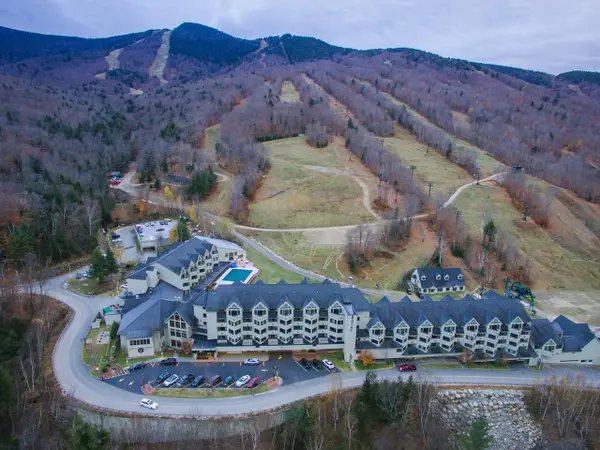 $22,000Active1 beds 2 baths720 sq. ft.
$22,000Active1 beds 2 baths720 sq. ft.90 Loon Mountain Road #857 D, Lincoln, NH 03251
MLS# 5075229Listed by: LOON MOUNTAIN REAL ESTATE CO.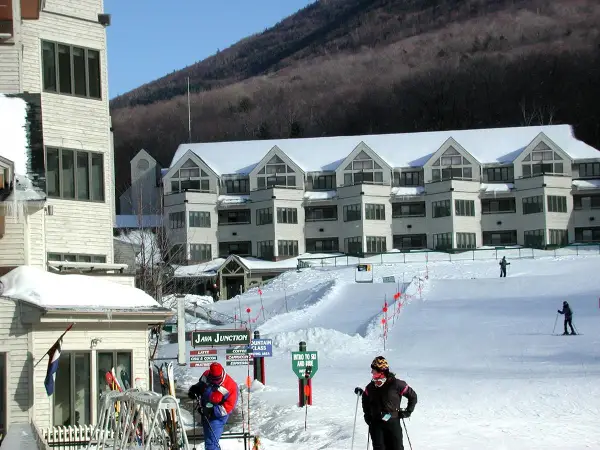 $19,000Active1 beds 2 baths720 sq. ft.
$19,000Active1 beds 2 baths720 sq. ft.90 Loon Mt. Road #1101A, Lincoln, NH 03251
MLS# 5075033Listed by: LOON MOUNTAIN REAL ESTATE CO. $21,000Active1 beds 2 baths720 sq. ft.
$21,000Active1 beds 2 baths720 sq. ft.90 Loon Mt. Road #1041C, Lincoln, NH 03251
MLS# 5075030Listed by: LOON MOUNTAIN REAL ESTATE CO.

