- ERA
- New Hampshire
- Lincoln
- 254 South Peak Road
254 South Peak Road, Lincoln, NH 03251
Local realty services provided by:ERA Key Realty Services
254 South Peak Road,Lincoln, NH 03251
$2,195,000
- 4 Beds
- 4 Baths
- 2,700 sq. ft.
- Single family
- Active
Listed by: r.stephen loynd
Office: south peak real estate
MLS#:5063313
Source:PrimeMLS
Price summary
- Price:$2,195,000
- Price per sq. ft.:$812.96
- Monthly HOA dues:$290
About this home
Move In and Ski with this modern-rustic home at South Peak Resort on Loon Mountain, Lincoln, NH. Completed in 2025, this 4-bed/3-bath custom home offers walk-to-lift access and direct connection from the wooded backyard to the J.E. Henry Trail and the Pemi River. Inside, the open great room features a gas fireplace and wide-plank hardwoods. The custom white-shaker kitchen includes quartz counters, an oversized island with seating, tile backsplash, and premium stainless appliances. The dining area opens to a deck for outdoor meals and evening relaxation in the hot tub. The primary suite includes a tiled shower and double vanity. Three guest bedrooms and two additional baths provide ample space for visitors, while a mudroom with built-ins keeps outdoor gear organized. The four-bedroom layout and walk-to-lift location offer strong short-term rental potential. Named Best Place to Own a Ski Home by Boston Magazine, South Peak Resort is a 360-acre ski-in/ski-out community on Loon Mountain with owner's trails and lifts maintained by Loon. In warmer months, explore nearby hiking trails, mountain biking, and the White Mountain National Forest. South Peak's 2026 plans include The Nest semi-private club, a pulse gondola connecting to downtown Lincoln's Mills Marketplace, and South Peak Village featuring restaurants, shopping, entertainment, a spa, fitness center, and ice skating.
Contact an agent
Home facts
- Year built:2025
- Listing ID #:5063313
- Added:135 day(s) ago
- Updated:February 10, 2026 at 09:03 PM
Rooms and interior
- Bedrooms:4
- Total bathrooms:4
- Full bathrooms:3
- Living area:2,700 sq. ft.
Heating and cooling
- Cooling:Central AC
- Heating:Forced Air, Gas Heater
Structure and exterior
- Roof:Asphalt Shingle
- Year built:2025
- Building area:2,700 sq. ft.
- Lot area:0.21 Acres
Utilities
- Sewer:Public Available
Finances and disclosures
- Price:$2,195,000
- Price per sq. ft.:$812.96
- Tax amount:$14,000 (2024)
New listings near 254 South Peak Road
- New
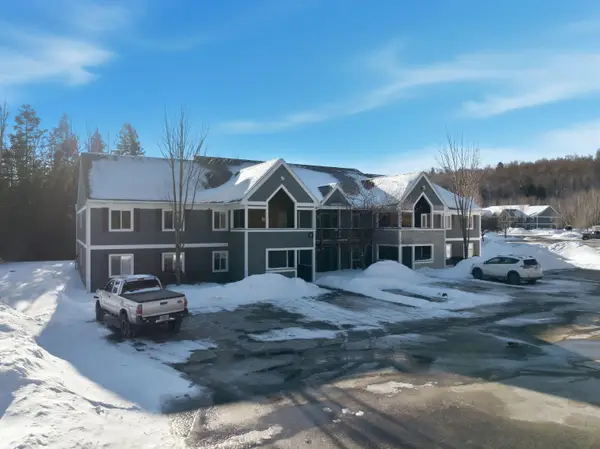 $559,000Active3 beds 2 baths1,360 sq. ft.
$559,000Active3 beds 2 baths1,360 sq. ft.5 White Oak Lane, Lincoln, NH 03251
MLS# 5076082Listed by: CENTURY 21 MOUNTAINSIDE REALTY - New
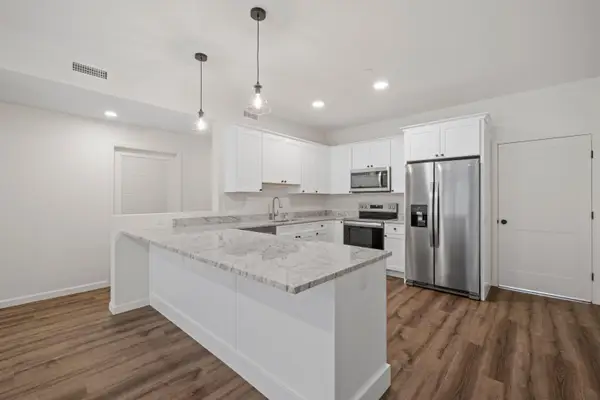 $539,000Active3 beds 2 baths1,344 sq. ft.
$539,000Active3 beds 2 baths1,344 sq. ft.16 Twin Tip Terrace #2, Lincoln, NH 03251
MLS# 5076027Listed by: CENTURY 21 MOUNTAINSIDE REALTY - New
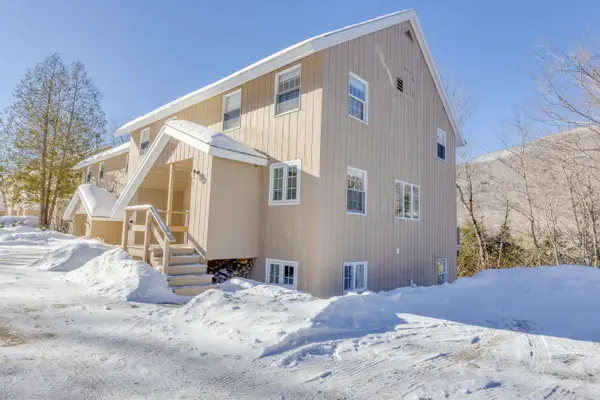 $649,900Active3 beds 2 baths1,609 sq. ft.
$649,900Active3 beds 2 baths1,609 sq. ft.9 Lappin Lane #4, Lincoln, NH 03251
MLS# 5075930Listed by: COLDWELL BANKER LIFESTYLES- LINCOLN - New
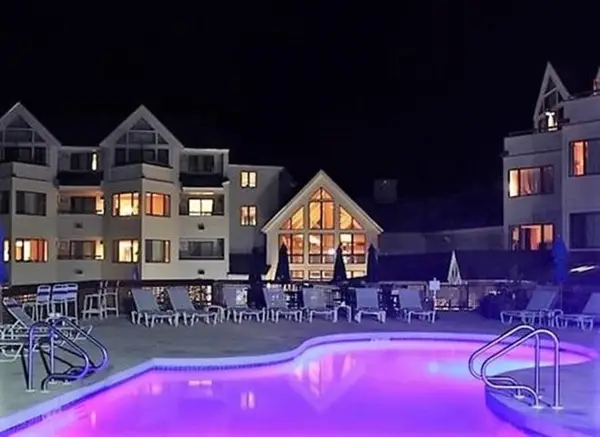 $165,000Active1 beds 2 baths720 sq. ft.
$165,000Active1 beds 2 baths720 sq. ft.90 Loon Mountain Road #1025 A-D, Lincoln, NH 03251
MLS# 5075531Listed by: LOON MOUNTAIN REAL ESTATE CO. - New
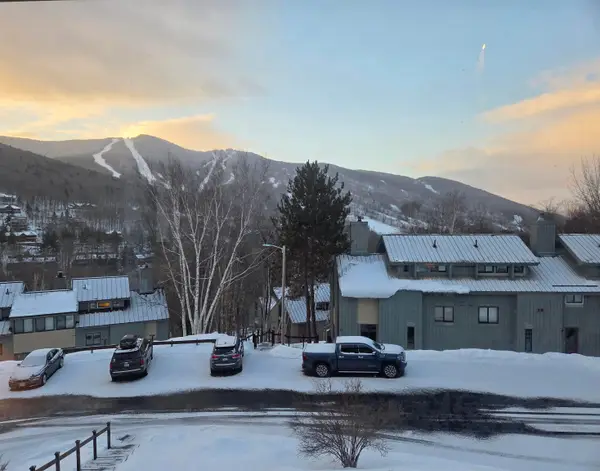 $619,900Active3 beds 2 baths1,650 sq. ft.
$619,900Active3 beds 2 baths1,650 sq. ft.27 Ravine Lane #1, Lincoln, NH 03251
MLS# 5075353Listed by: COLDWELL BANKER LIFESTYLES- LINCOLN 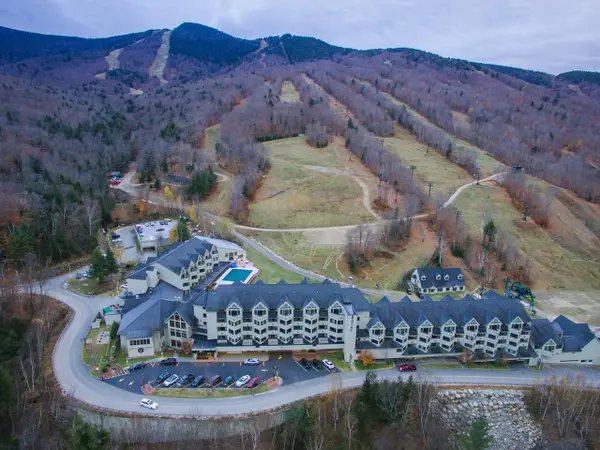 $22,000Active1 beds 2 baths720 sq. ft.
$22,000Active1 beds 2 baths720 sq. ft.90 Loon Mountain Road #857 D, Lincoln, NH 03251
MLS# 5075229Listed by: LOON MOUNTAIN REAL ESTATE CO.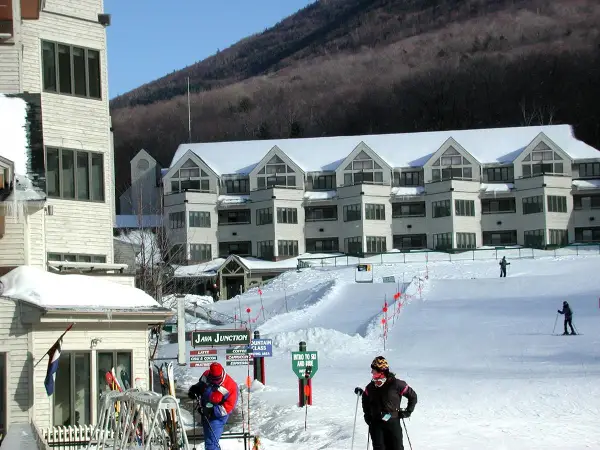 $19,000Active1 beds 2 baths720 sq. ft.
$19,000Active1 beds 2 baths720 sq. ft.90 Loon Mt. Road #1101A, Lincoln, NH 03251
MLS# 5075033Listed by: LOON MOUNTAIN REAL ESTATE CO.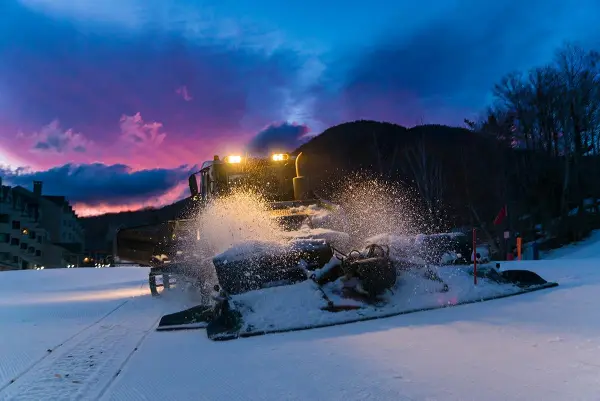 $21,000Active1 beds 2 baths720 sq. ft.
$21,000Active1 beds 2 baths720 sq. ft.90 Loon Mt. Road #1041C, Lincoln, NH 03251
MLS# 5075030Listed by: LOON MOUNTAIN REAL ESTATE CO.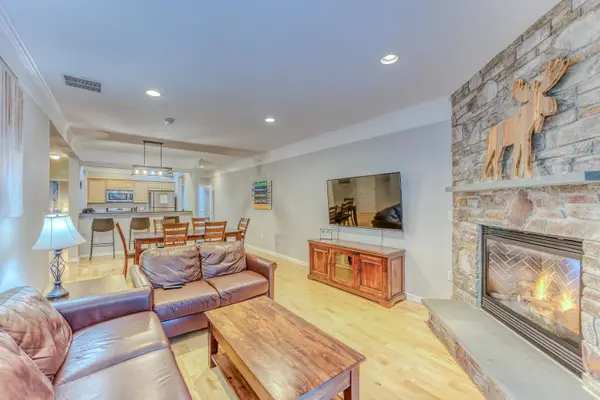 $549,000Active3 beds 2 baths1,380 sq. ft.
$549,000Active3 beds 2 baths1,380 sq. ft.8 Twin Tip Terrace #7, Lincoln, NH 03251
MLS# 5074858Listed by: BADGER PEABODY & SMITH REALTY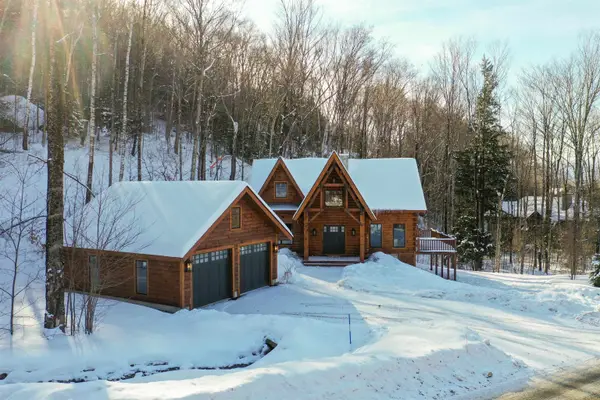 $2,499,900Active5 beds 4 baths3,552 sq. ft.
$2,499,900Active5 beds 4 baths3,552 sq. ft.137 South Peak Road, Lincoln, NH 03251
MLS# 5074832Listed by: SOUTH PEAK REAL ESTATE

