36 Easterly Road #2, Lincoln, NH 03251
Local realty services provided by:ERA Key Realty Services
Listed by: kevin mcnamara
Office: re/max in the mountains
MLS#:5070174
Source:PrimeMLS
Price summary
- Price:$650,000
- Price per sq. ft.:$309.08
- Monthly HOA dues:$431
About this home
This three-bedroom plus loft townhouse in Clearbrook offers a warm, updated retreat with easy access to Loon Mountain. The main level features new flooring throughout the kitchen, dining area, mudroom, and landing, complemented by a new Rinnai heating unit and a Nest thermostat for efficient year-round comfort. The kitchen is equipped with all-new stainless-steel appliances, while the dining area shines under a new chandelier and upgraded LED recessed lighting. The primary suite includes a refreshed bath with new vanity, countertop, and tile flooring. Additional improvements include a new hot water tank, new washer and dryer, upgraded bedroom furnishings, and a new TV. A radon mitigation system is installed on the lower level for peace of mind. With a flexible loft space for extra guests, this furnished home is move-in ready and perfectly suited for mountain living, weekend getaways, or full-time enjoyment. Enjoy free ski shuttle access and easily transfer the swim club membership as well.
Contact an agent
Home facts
- Year built:1984
- Listing ID #:5070174
- Added:43 day(s) ago
- Updated:January 02, 2026 at 04:50 PM
Rooms and interior
- Bedrooms:3
- Total bathrooms:2
- Full bathrooms:2
- Living area:1,973 sq. ft.
Heating and cooling
- Heating:Baseboard, Direct Vent, Electric
Structure and exterior
- Roof:Metal
- Year built:1984
- Building area:1,973 sq. ft.
Utilities
- Sewer:Public Available
Finances and disclosures
- Price:$650,000
- Price per sq. ft.:$309.08
- Tax amount:$5,182 (2025)
New listings near 36 Easterly Road #2
- New
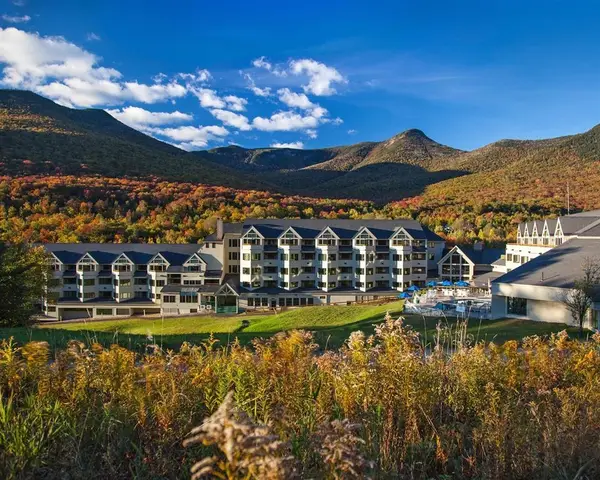 $20,000Active1 beds 2 baths635 sq. ft.
$20,000Active1 beds 2 baths635 sq. ft.90 Loon Mountain Drive #865C, Lincoln, NH 03251
MLS# 5072789Listed by: COLDWELL BANKER LIFESTYLES- LINCOLN - New
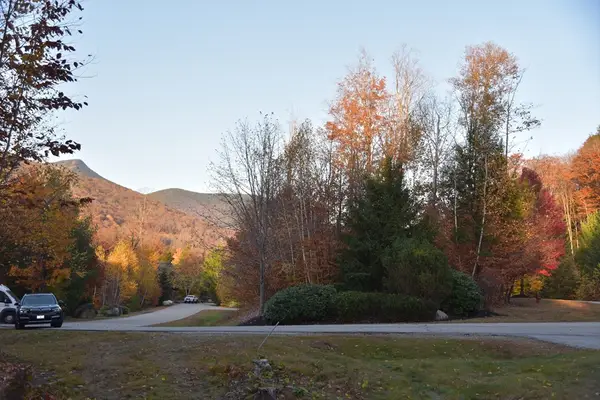 $2,100,000Active1.11 Acres
$2,100,000Active1.11 Acres16 Yellow Birch Cir, Lincoln, NH 03251
MLS# 73464191Listed by: Hillman Real Estate - New
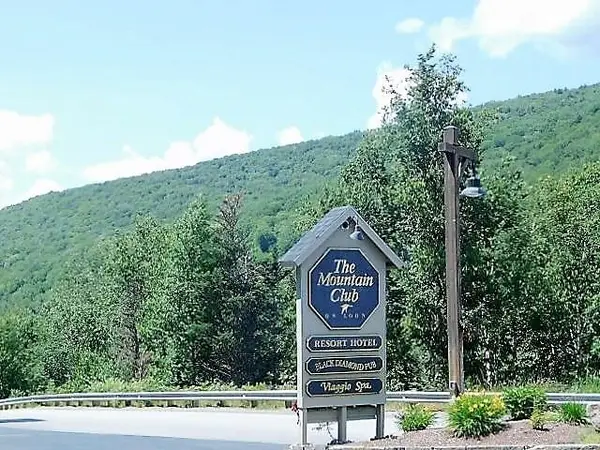 $35,000Active1 beds 2 baths700 sq. ft.
$35,000Active1 beds 2 baths700 sq. ft.90 Loon Mountain Road #1149C, Lincoln, NH 03251
MLS# 5072682Listed by: LOON MOUNTAIN REAL ESTATE CO. - New
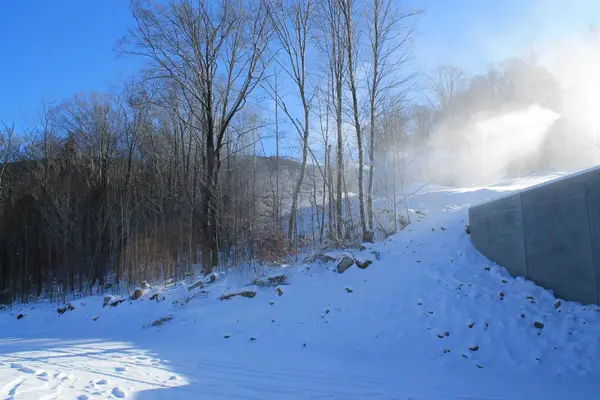 $2,250,000Active0.52 Acres
$2,250,000Active0.52 Acres36 Alpine Drive, Lincoln, NH 03251
MLS# 5072684Listed by: SOUTH PEAK REAL ESTATE  $2,500,000Pending0.61 Acres
$2,500,000Pending0.61 Acres37 Alpine Drive, Lincoln, NH 03251
MLS# 5072685Listed by: SOUTH PEAK REAL ESTATE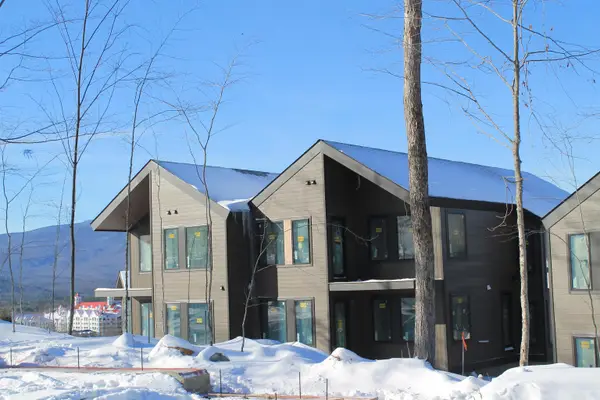 $3,000,000Pending4 beds 4 baths3,270 sq. ft.
$3,000,000Pending4 beds 4 baths3,270 sq. ft.4A Firelight Lane #4B, Lincoln, NH 03251
MLS# 5072662Listed by: SOUTH PEAK REAL ESTATE- New
 $38,000Active1 beds 2 baths720 sq. ft.
$38,000Active1 beds 2 baths720 sq. ft.90 Loon Mt. Road #1058A, Lincoln, NH 03251
MLS# 5072630Listed by: LOON MOUNTAIN REAL ESTATE CO.  $25,000Active1 beds 2 baths720 sq. ft.
$25,000Active1 beds 2 baths720 sq. ft.90 Loon Mountain Road #1201D, Lincoln, NH 03251
MLS# 5071646Listed by: LOON MOUNTAIN REAL ESTATE CO.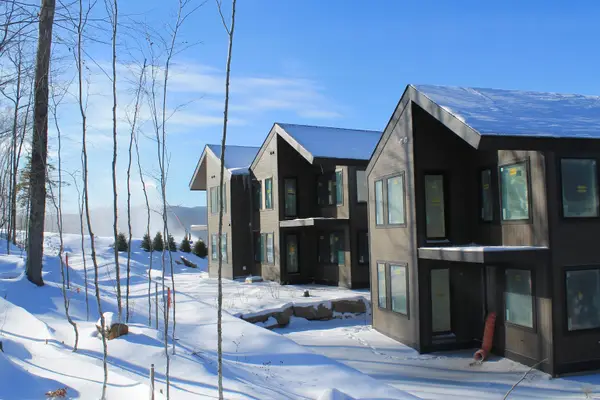 $3,195,000Pending5 beds 6 baths3,768 sq. ft.
$3,195,000Pending5 beds 6 baths3,768 sq. ft.7A Firelight Lane, Lincoln, NH 03251
MLS# 5071610Listed by: SOUTH PEAK REAL ESTATE $2,495,000Pending4 beds 4 baths3,400 sq. ft.
$2,495,000Pending4 beds 4 baths3,400 sq. ft.8A Ember Court, Lincoln, NH 03251
MLS# 5071597Listed by: SOUTH PEAK REAL ESTATE
