- ERA
- New Hampshire
- Lincoln
- 48 Cooper Memorial Drive #111
48 Cooper Memorial Drive #111, Lincoln, NH 03251
Local realty services provided by:ERA Key Realty Services
48 Cooper Memorial Drive #111,Lincoln, NH 03251
$299,000
- 1 Beds
- 2 Baths
- 800 sq. ft.
- Condominium
- Pending
Listed by: steve zalla
Office: bel casa realty
MLS#:5060534
Source:PrimeMLS
Price summary
- Price:$299,000
- Price per sq. ft.:$373.75
- Monthly HOA dues:$490
About this home
Location, Location, Location! This unit sleeps 6 and is nestled in the heart of Lincoln bordering the Pemigewasset river at Rivergreen, just a short stroll to downtown restaurants and bars, walking trails, retail shop, grocery and the theaters. Walk across the bridge to the Timbertown Quad lift at Loon’s Mountain South Peak expansion. The 1 bedroom, 2 bath condo is located on the first floor for ease of access. The unit’s great layout features a lock-off “hotel style” room with mini fridge, microwave & coffee maker, and jacuzzi tub, plus a studio with full kitchen, dining area queen murphy bed. The lay out gives an opportunity to use 1 side and rent out the other. Short term rentals are allowed. With its own private patio, open kitchen to the living room the condo covers all the necessities for comfortable living. Cable, internet, hot water, trash & snow removal, great room, indoor pool, jacuzzi, screened in outdoor gazebo with gas grills, and shuttle service to Loon are all included in your HOA. The resort is pet friendly for owners, we know you’ll love it. Fully furnished and equipped, ready for the coming ski season
Contact an agent
Home facts
- Year built:1988
- Listing ID #:5060534
- Added:142 day(s) ago
- Updated:January 29, 2026 at 09:19 AM
Rooms and interior
- Bedrooms:1
- Total bathrooms:2
- Full bathrooms:1
- Living area:800 sq. ft.
Heating and cooling
- Cooling:Mini Split
- Heating:Baseboard, Electric, Wall Units
Structure and exterior
- Roof:Metal
- Year built:1988
- Building area:800 sq. ft.
Schools
- High school:Lin-Wood Public HS
- Middle school:Lin-Wood Public School
- Elementary school:Lin-Wood Public School
Utilities
- Sewer:Public Available
Finances and disclosures
- Price:$299,000
- Price per sq. ft.:$373.75
- Tax amount:$1,960 (2024)
New listings near 48 Cooper Memorial Drive #111
- New
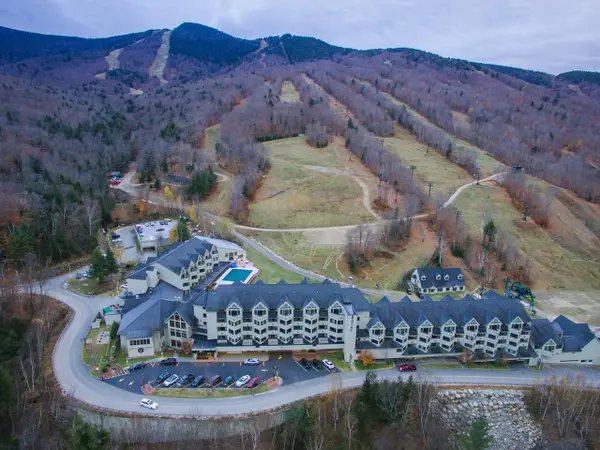 $21,000Active1 beds 2 baths720 sq. ft.
$21,000Active1 beds 2 baths720 sq. ft.90 Loon Mountain Road #857 D, Lincoln, NH 03251
MLS# 5075229Listed by: LOON MOUNTAIN REAL ESTATE CO. - New
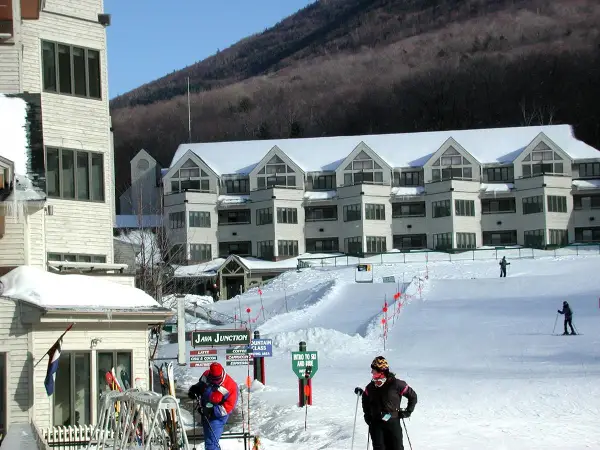 $19,000Active1 beds 2 baths720 sq. ft.
$19,000Active1 beds 2 baths720 sq. ft.90 Loon Mt. Road #1101A, Lincoln, NH 03251
MLS# 5075033Listed by: LOON MOUNTAIN REAL ESTATE CO. - New
 $21,000Active1 beds 2 baths720 sq. ft.
$21,000Active1 beds 2 baths720 sq. ft.90 Loon Mt. Road #1041C, Lincoln, NH 03251
MLS# 5075030Listed by: LOON MOUNTAIN REAL ESTATE CO. - New
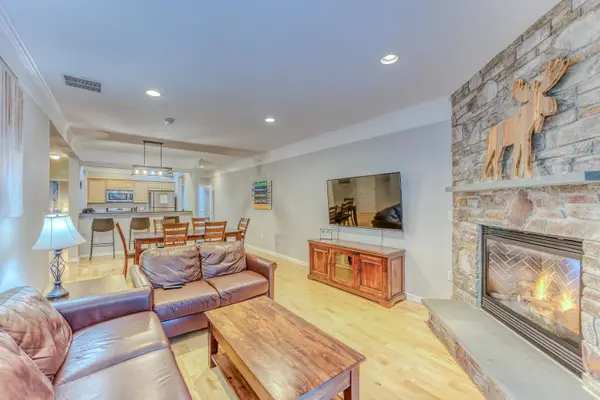 $549,000Active3 beds 2 baths1,380 sq. ft.
$549,000Active3 beds 2 baths1,380 sq. ft.8 Twin Tip Terrace #7, Lincoln, NH 03251
MLS# 5074858Listed by: BADGER PEABODY & SMITH REALTY - New
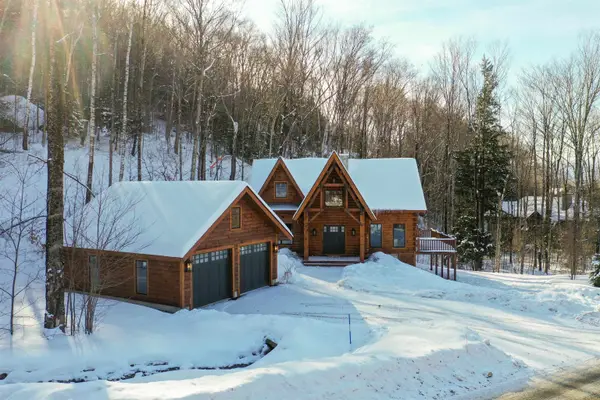 $2,499,900Active5 beds 4 baths3,552 sq. ft.
$2,499,900Active5 beds 4 baths3,552 sq. ft.137 South Peak Road, Lincoln, NH 03251
MLS# 5074832Listed by: SOUTH PEAK REAL ESTATE - New
 $279,900Active1 beds 1 baths504 sq. ft.
$279,900Active1 beds 1 baths504 sq. ft.36 Lodge Road #C210, Lincoln, NH 03251
MLS# 5074672Listed by: RE/MAX IN THE MOUNTAINS - New
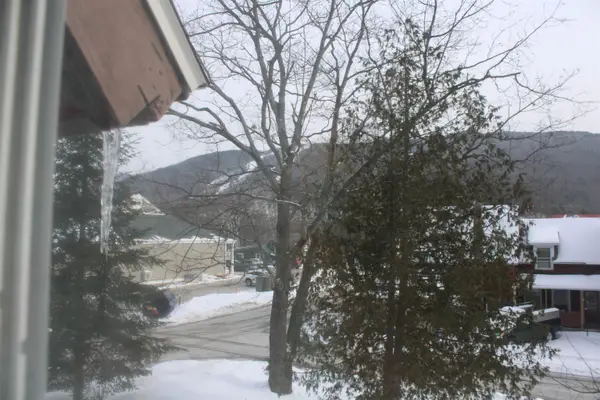 $630,000Active0.23 Acres
$630,000Active0.23 Acres13 Maple Street, Lincoln, NH 03251
MLS# 5074530Listed by: NORTHWIND REALTY - New
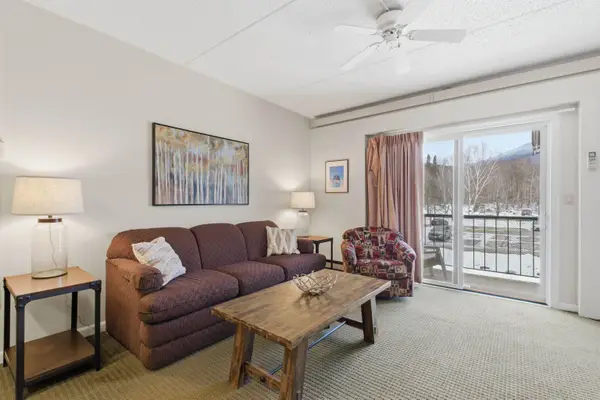 $300,000Active1 beds 2 baths800 sq. ft.
$300,000Active1 beds 2 baths800 sq. ft.48 Cooper Memorial Drive #213/213A, Lincoln, NH 03251
MLS# 5074477Listed by: CENTURY 21 MOUNTAINSIDE REALTY 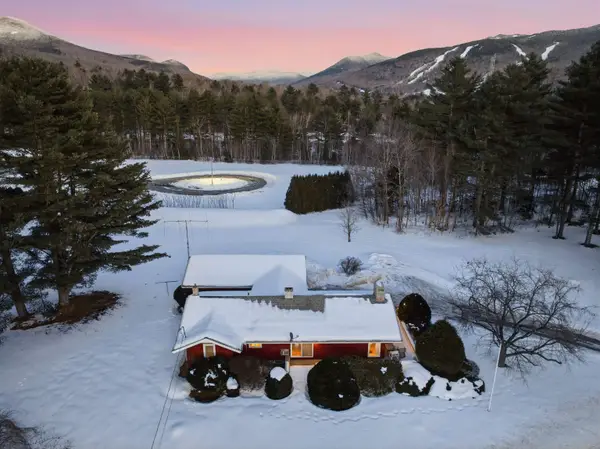 $499,900Active2 beds 2 baths2,055 sq. ft.
$499,900Active2 beds 2 baths2,055 sq. ft.166 Connector Road, Lincoln, NH 03251
MLS# 5074271Listed by: CENTURY 21 MOUNTAINSIDE REALTY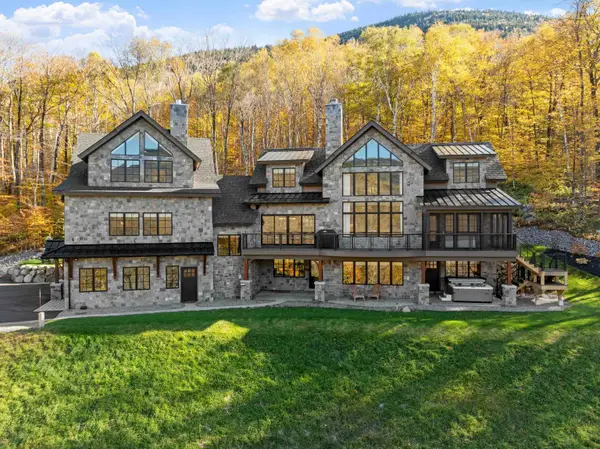 $4,995,000Active5 beds 8 baths6,552 sq. ft.
$4,995,000Active5 beds 8 baths6,552 sq. ft.16 Back Forty Road, Lincoln, NH 03251
MLS# 5074229Listed by: CENTURY 21 MOUNTAINSIDE REALTY

