6 Yellow Birch Circle, Lincoln, NH 03251
Local realty services provided by:ERA Key Realty Services
6 Yellow Birch Circle,Lincoln, NH 03251
$4,250,000
- 7 Beds
- 7 Baths
- 7,426 sq. ft.
- Single family
- Pending
Listed by:brent drouin
Office:century 21 mountainside realty
MLS#:5068191
Source:PrimeMLS
Price summary
- Price:$4,250,000
- Price per sq. ft.:$572.31
About this home
Discover the unparalleled beauty of this Moss Creek timber frame home at South Peak, a true masterpiece that has been featured in multiple magazines. Widely regarded as the finest home ever to grace the market at Loon Mountain, every detail of this property has been meticulously designed. Situated on a spacious, level double lot, the Aspen-inspired main house spans 6,195 square feet, offering 5 bedrooms and 6 baths. A fully equipped guest house complements the property, complete with a kitchen, a cozy living room with a fireplace, and 2 bedrooms with a full bath. The main house boasts soaring ceilings and wide-board floors throughout. The great room, with its floor-to-ceiling stone fireplace, seamlessly connects to the gourmet kitchen and dining area, creating the perfect space for entertaining. Each bedroom features an en-suite bathroom, ensuring comfort and privacy. The sellers have thoughtfully upgraded the home’s energy efficiency by adding foam insulation, blown-in insulation, and other materials. Additionally, they’ve installed new Sub-Zero Fridge, Wine & Beverage Fridge will provide a new washer and dryer in the main house prior to closing. Outdoor living is elevated with a stone fireplace on the porch, while additional amenities include a fitness room, a family game room with a gas fireplace, and a heated 3-car garage. The garage is also equipped with two EV chargers—one for Tesla and another compatible with other models.
Contact an agent
Home facts
- Year built:2010
- Listing ID #:5068191
- Added:1 day(s) ago
- Updated:November 02, 2025 at 08:25 AM
Rooms and interior
- Bedrooms:7
- Total bathrooms:7
- Full bathrooms:3
- Living area:7,426 sq. ft.
Heating and cooling
- Cooling:Central AC
- Heating:Hot Water, Wood
Structure and exterior
- Roof:Metal
- Year built:2010
- Building area:7,426 sq. ft.
- Lot area:0.71 Acres
Schools
- High school:Lin-Wood Public HS
- Middle school:Lin-Wood Public School
- Elementary school:Lin-Wood Public School
Utilities
- Sewer:Public Sewer On-Site
Finances and disclosures
- Price:$4,250,000
- Price per sq. ft.:$572.31
New listings near 6 Yellow Birch Circle
- New
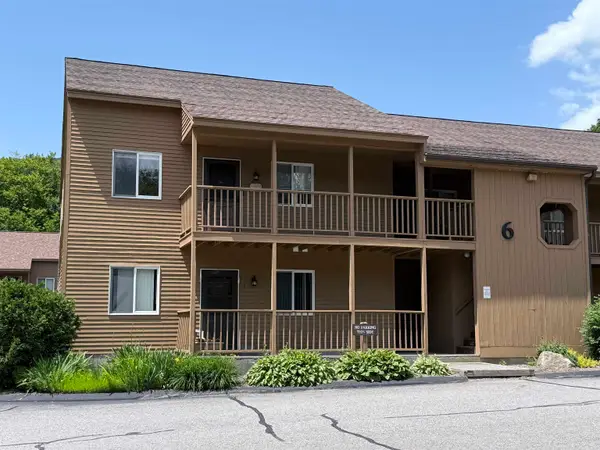 $299,000Active2 beds 2 baths1,064 sq. ft.
$299,000Active2 beds 2 baths1,064 sq. ft.6 NotchView Lane #2, Lincoln, NH 03251
MLS# 5068229Listed by: HAMMOND WHEELER REALTY 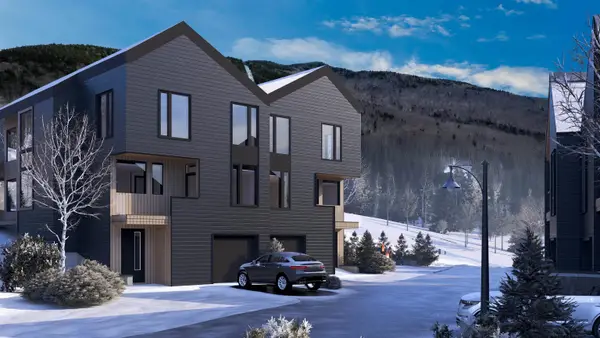 $2,800,000Pending4 beds 4 baths3,272 sq. ft.
$2,800,000Pending4 beds 4 baths3,272 sq. ft.4B Firelight Lane, Lincoln, NH 03251
MLS# 5067724Listed by: SOUTH PEAK REAL ESTATE- New
 $31,000Active1 beds 2 baths720 sq. ft.
$31,000Active1 beds 2 baths720 sq. ft.90 Loon Mountain Road #1054C, Lincoln, NH 03251
MLS# 5067004Listed by: LOON MOUNTAIN REAL ESTATE CO. 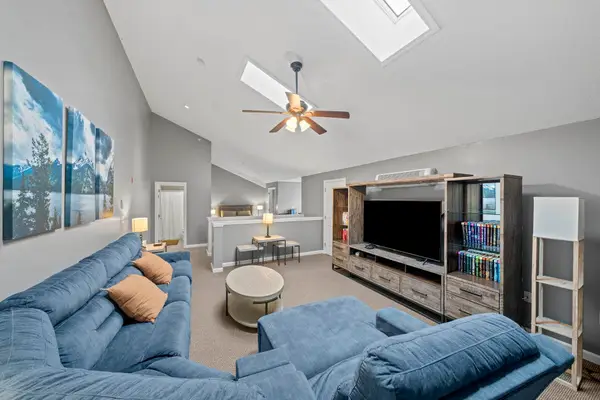 $499,999Active3 beds 3 baths1,822 sq. ft.
$499,999Active3 beds 3 baths1,822 sq. ft.227 Main Street #305, Lincoln, NH 03251
MLS# 5066641Listed by: LAMACCHIA REALTY, INC.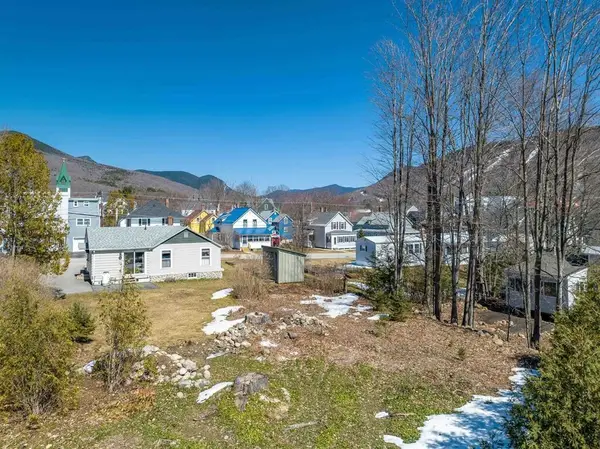 $89,900Pending0.11 Acres
$89,900Pending0.11 Acres0 Pleasant Street, Lincoln, NH 03251
MLS# 5066281Listed by: RE/MAX IN THE MOUNTAINS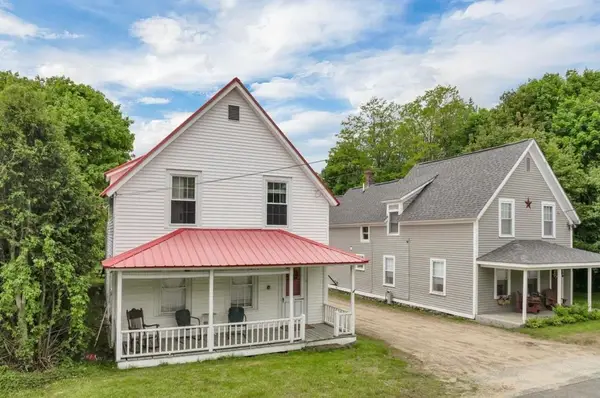 $529,900Active4 beds 2 baths1,556 sq. ft.
$529,900Active4 beds 2 baths1,556 sq. ft.11 Church Street, Lincoln, NH 03251
MLS# 5066252Listed by: OWNERENTRY.COM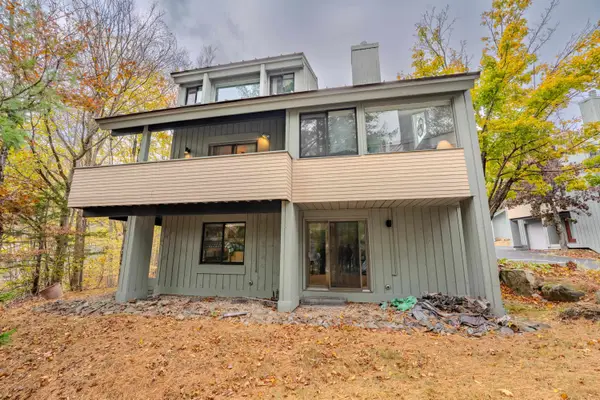 $675,000Active3 beds 2 baths2,036 sq. ft.
$675,000Active3 beds 2 baths2,036 sq. ft.3 Big Bear Lane, Lincoln, NH 03251
MLS# 5066199Listed by: TODAY REAL ESTATE $22,500Active1 beds 2 baths720 sq. ft.
$22,500Active1 beds 2 baths720 sq. ft.90 Loon Mountain Road #861D, Lincoln, NH 03251
MLS# 5065923Listed by: LOON MOUNTAIN REAL ESTATE CO. $399,000Active0.65 Acres
$399,000Active0.65 Acres9 Buck Road, Lincoln, NH 03251
MLS# 5065510Listed by: CENTURY 21 MOUNTAINSIDE REALTY
