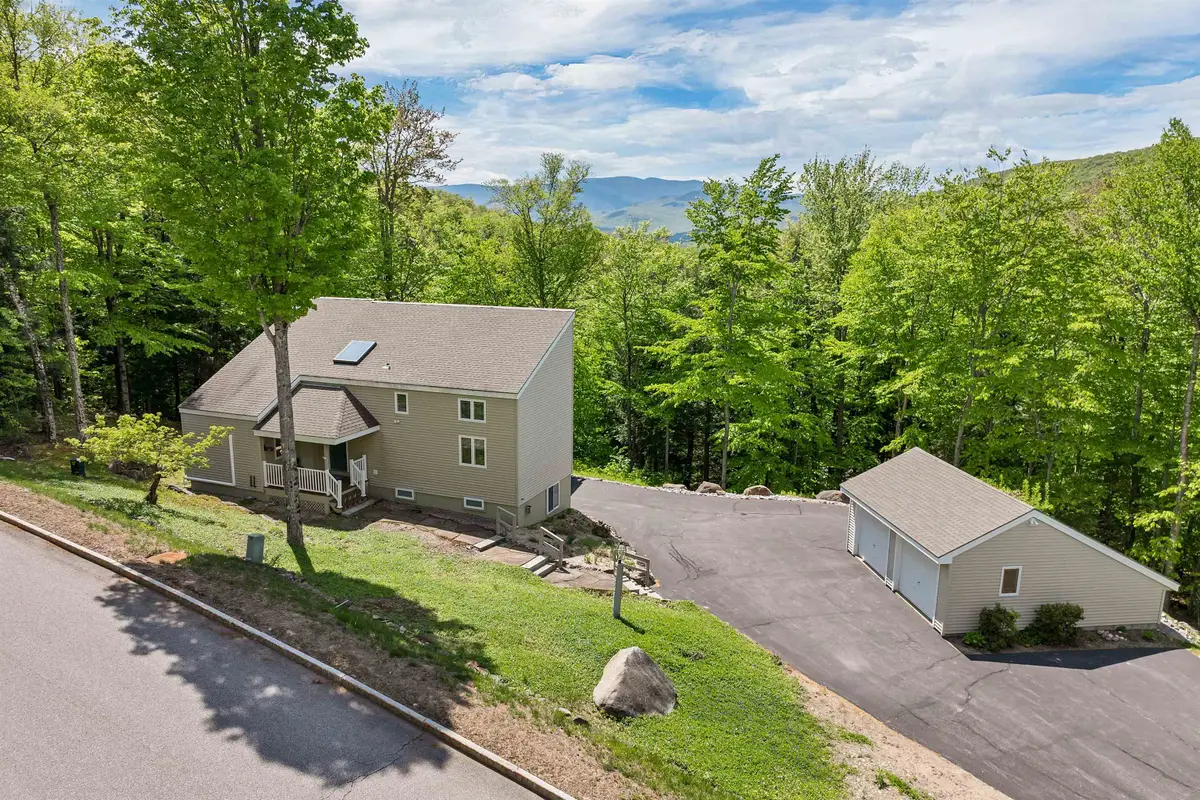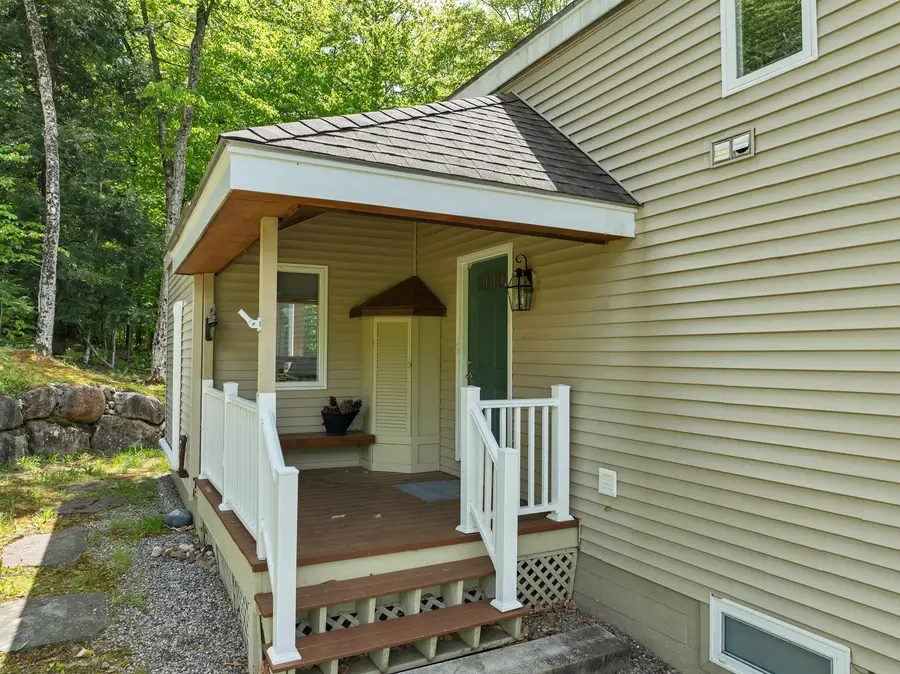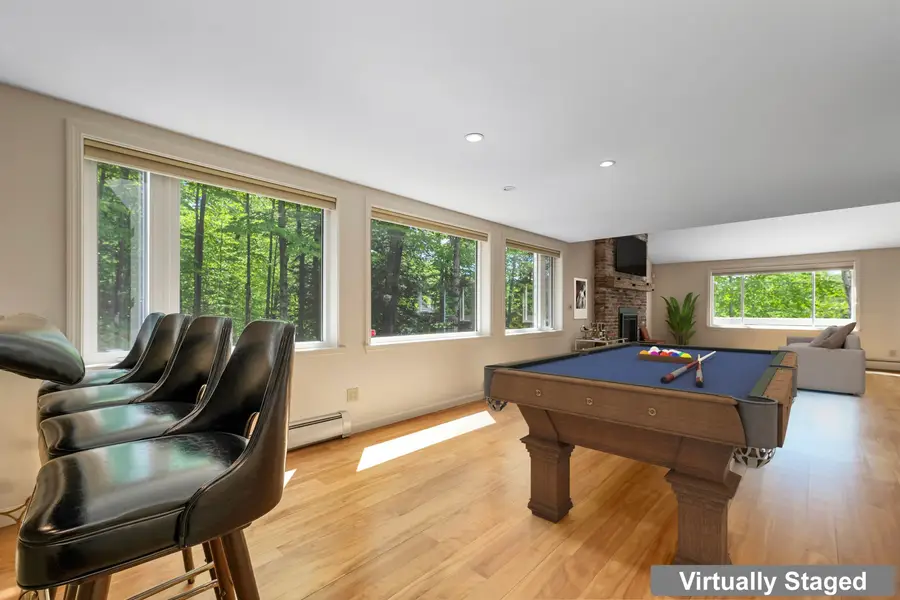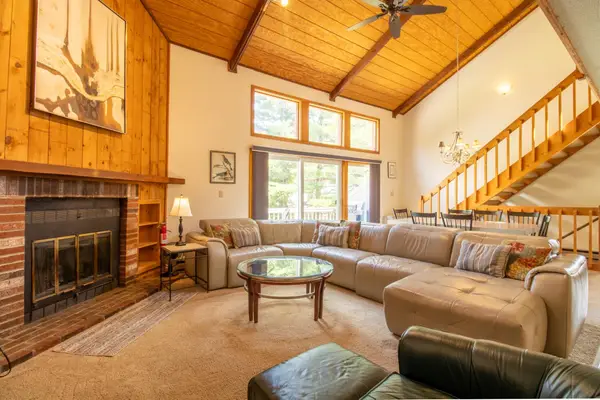73 Beechnut Drive, Lincoln, NH 03251
Local realty services provided by:ERA Key Realty Services



Listed by:kevin mcnamara
Office:re/max in the mountains
MLS#:5018186
Source:PrimeMLS
Price summary
- Price:$1,395,000
- Price per sq. ft.:$651.87
About this home
Welcome to Loon Mountain also known as the basecamp of the White mountains This beautiful 5 bedroom, 3.5 bath slopeside home is ideally located just above the Brookway trail. Situated on three-quarters of an acre in the highly sought-after Beechwood Acres neighborhood on the east side of the resort, this property offers a fantastic mountain retreat. Imagine enjoying beautiful sunsets from the large, private deck after a day of adventure. Parking will never be an issue with an attached garage under the home and an additional detached two-car garage, providing ample shelter for vehicles and recreational equipment. This home also features red birch hardwood floors, granite countertops ,central vac system . The unique addition: a studio living space with a private entrance, includes a kichenette and bath. and a gas fired stove for those chilly nights. . This can be locked off for potential rental income or easily opened up to accommodate extra guests. With so much room, it's perfect for large families and entertaining friends. World-class mountain biking, hiking, skiing, and riding are literally just outside your backdoor, making this four-season retreat ideal for anyone who loves the outdoors.
Contact an agent
Home facts
- Year built:1968
- Listing Id #:5018186
- Added:308 day(s) ago
- Updated:August 03, 2025 at 03:04 PM
Rooms and interior
- Bedrooms:5
- Total bathrooms:4
- Full bathrooms:3
- Living area:2,040 sq. ft.
Heating and cooling
- Cooling:Mini Split
- Heating:Baseboard, Heat Pump, Hot Water, Mini Split, Multi Zone, Oil
Structure and exterior
- Year built:1968
- Building area:2,040 sq. ft.
- Lot area:0.76 Acres
Utilities
- Sewer:Public Available
Finances and disclosures
- Price:$1,395,000
- Price per sq. ft.:$651.87
- Tax amount:$7,942 (2023)
New listings near 73 Beechnut Drive
- New
 $359,900Active2 beds 2 baths1,059 sq. ft.
$359,900Active2 beds 2 baths1,059 sq. ft.227 Main Street #230, Lincoln, NH 03251
MLS# 5056534Listed by: CENTURY 21 MOUNTAINSIDE REALTY - New
 $329,900Active2 beds 2 baths1,064 sq. ft.
$329,900Active2 beds 2 baths1,064 sq. ft.5 Robin Road #1, Lincoln, NH 03251
MLS# 5055954Listed by: LOON MOUNTAIN REAL ESTATE CO. - New
 $599,900Active3 beds 2 baths1,344 sq. ft.
$599,900Active3 beds 2 baths1,344 sq. ft.13 White Oak Lane, Lincoln, NH 03251
MLS# 5055463Listed by: LOON VALLEY REAL ESTATE INC - New
 $615,000Active3 beds 3 baths1,582 sq. ft.
$615,000Active3 beds 3 baths1,582 sq. ft.11 Woodsview Lane #Unit 1, Lincoln, NH 03251
MLS# 5055383Listed by: SHAMBERGER REALTY LLC - New
 $799,000Active3 beds 3 baths1,898 sq. ft.
$799,000Active3 beds 3 baths1,898 sq. ft.6 Cliff Road #1, Lincoln, NH 03251
MLS# 5055329Listed by: RE/MAX IN THE MOUNTAINS - New
 $670,000Active4 beds 4 baths2,162 sq. ft.
$670,000Active4 beds 4 baths2,162 sq. ft.5 Autumn Avenue #7, Lincoln, NH 03251
MLS# 5054922Listed by: SHAMBERGER REALTY LLC - New
 $2,650,000Active3 beds 4 baths2,306 sq. ft.
$2,650,000Active3 beds 4 baths2,306 sq. ft.227 South Peak Road, Lincoln, NH 03251
MLS# 5054844Listed by: SOUTH PEAK REAL ESTATE  $440,000Active2 beds 2 baths1,042 sq. ft.
$440,000Active2 beds 2 baths1,042 sq. ft.7 Potash Road #1, Lincoln, NH 03251
MLS# 5054515Listed by: TODAY REAL ESTATE $38,500Active1 beds 2 baths720 sq. ft.
$38,500Active1 beds 2 baths720 sq. ft.90 Loon Mountain Road #1058D, Lincoln, NH 03251
MLS# 5052565Listed by: LOON MOUNTAIN REAL ESTATE CO. $369,900Active2 beds 2 baths1,059 sq. ft.
$369,900Active2 beds 2 baths1,059 sq. ft.227 Main Street #106, Lincoln, NH 03251
MLS# 5053954Listed by: BEL CASA REALTY
