Address Withheld By Seller, Litchfield, NH 03052
Local realty services provided by:ERA Key Realty Services
Upcoming open houses
- Sun, Sep 0702:00 pm - 04:00 pm
Listed by:hollie halversonhhalverson@innovativesells.com
Office:re/max innovative properties
MLS#:5059318
Source:PrimeMLS
Sorry, we are unable to map this address
Price summary
- Price:$445,000
- Price per sq. ft.:$296.67
- Monthly HOA dues:$350
About this home
Here it is – a ranch style unit in a 55+ Condo Community located in desirable Stage Crossing. This unit boasts a tiled entry from the front door and a cozy living room with open view to dining and kitchen that provides a nice flow. The dining area is great for entertaining, with gleaming hardwood floors into the bright kitchen with its upgraded maple cabinets, pretty glass tile backsplash and solid surface counters providing informal dining. Walk through the hallway to find a large half bath with laundry & plenty of shelving for laundry supplies; further down leads to a king-sized Primary Bedroom with an adjoining bath with double sinks, walk-in shower and large walk-in closet. The guest bedroom is a good size with double closets and with doors leading out to a sunny deck with awning. Need an office/library/craft room? – down the carpeted stairway to the basement and it’s there! Added bonuses: a huge basement that could easily be finished for additional living space, central air, whole house humidifier, central vac, and generator ready. Tucked away in a quiet, private location this community is close to highways and shopping. A wonderful new lifestyle to embrace!
Contact an agent
Home facts
- Year built:2005
- Listing ID #:5059318
- Added:2 day(s) ago
- Updated:September 04, 2025 at 11:41 PM
Rooms and interior
- Bedrooms:2
- Total bathrooms:2
- Full bathrooms:1
- Living area:1,500 sq. ft.
Heating and cooling
- Cooling:Central AC
- Heating:Hot Air
Structure and exterior
- Roof:Asphalt Shingle
- Year built:2005
- Building area:1,500 sq. ft.
Utilities
- Sewer:Community
Finances and disclosures
- Price:$445,000
- Price per sq. ft.:$296.67
- Tax amount:$5,670 (2024)
New listings near 03052
- Open Sat, 1 to 3pmNew
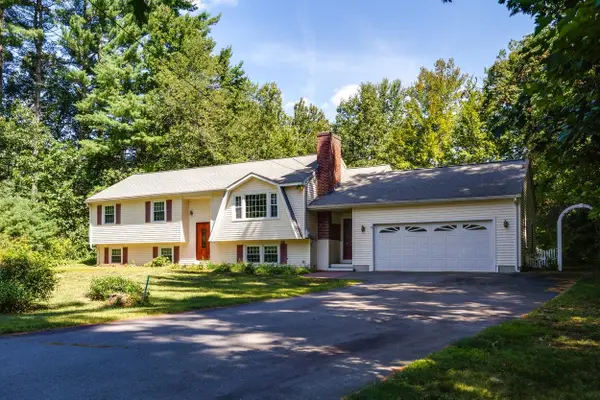 $575,000Active4 beds 2 baths2,448 sq. ft.
$575,000Active4 beds 2 baths2,448 sq. ft.Address Withheld By Seller, Litchfield, NH 03052
MLS# 5059409Listed by: BHHS VERANI LONDONDERRY 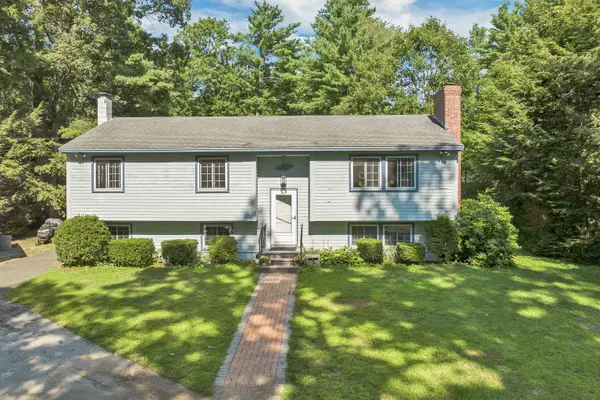 $499,000Active3 beds 2 baths1,416 sq. ft.
$499,000Active3 beds 2 baths1,416 sq. ft.Address Withheld By Seller, Litchfield, NH 03052
MLS# 5057359Listed by: COLDWELL BANKER REALTY WESTFORD MA $989,900Pending5 beds 3 baths4,212 sq. ft.
$989,900Pending5 beds 3 baths4,212 sq. ft.Address Withheld By Seller, Litchfield, NH 03052
MLS# 5057091Listed by: RE/MAX INNOVATIVE PROPERTIES - WINDHAM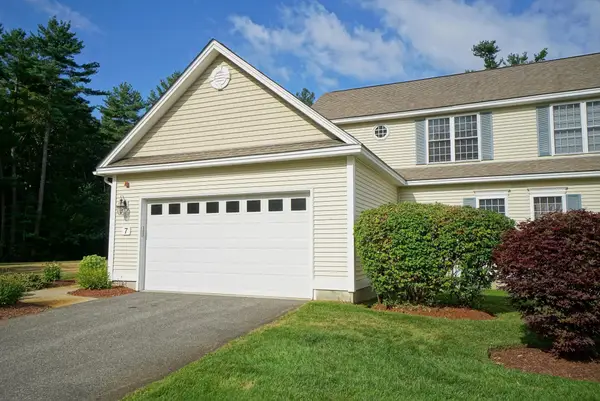 $475,000Pending2 beds 3 baths1,500 sq. ft.
$475,000Pending2 beds 3 baths1,500 sq. ft.Address Withheld By Seller, Litchfield, NH 03052
MLS# 5056999Listed by: BHHS VERANI BEDFORD $599,000Pending3 beds 2 baths1,945 sq. ft.
$599,000Pending3 beds 2 baths1,945 sq. ft.Address Withheld By Seller, Litchfield, NH 03052
MLS# 5056810Listed by: KELLER WILLIAMS GATEWAY REALTY $769,000Active4 beds 3 baths2,709 sq. ft.
$769,000Active4 beds 3 baths2,709 sq. ft.Address Withheld By Seller, Litchfield, NH 03052
MLS# 5056657Listed by: KELLER WILLIAMS REALTY METRO-CONCORD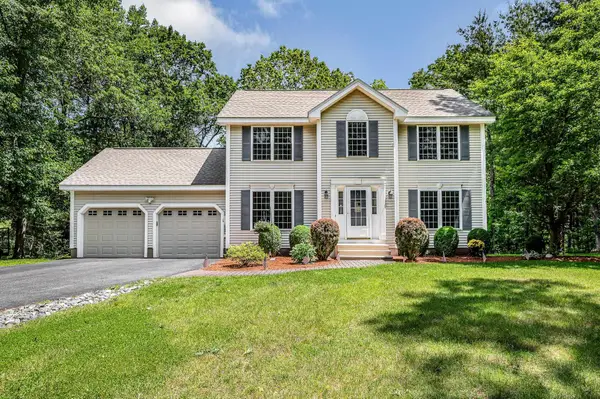 $622,900Pending3 beds 3 baths1,808 sq. ft.
$622,900Pending3 beds 3 baths1,808 sq. ft.Address Withheld By Seller, Litchfield, NH 03052
MLS# 5056589Listed by: BHGRE MASIELLO NASHUA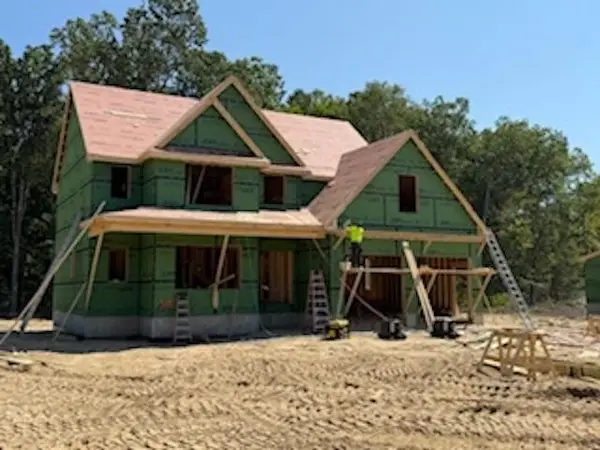 $910,900Active3 beds 3 baths2,788 sq. ft.
$910,900Active3 beds 3 baths2,788 sq. ft.Address Withheld By Seller, Litchfield, NH 03052
MLS# 5056385Listed by: COLDWELL BANKER REALTY BEDFORD NH $174,900Active3 beds 2 baths917 sq. ft.
$174,900Active3 beds 2 baths917 sq. ft.Address Withheld By Seller, Litchfield, NH 03052
MLS# 5056266Listed by: COLDWELL BANKER REALTY BEDFORD NH
