15 Garys Drive, Littleton, NH 03561
Local realty services provided by:ERA Key Realty Services
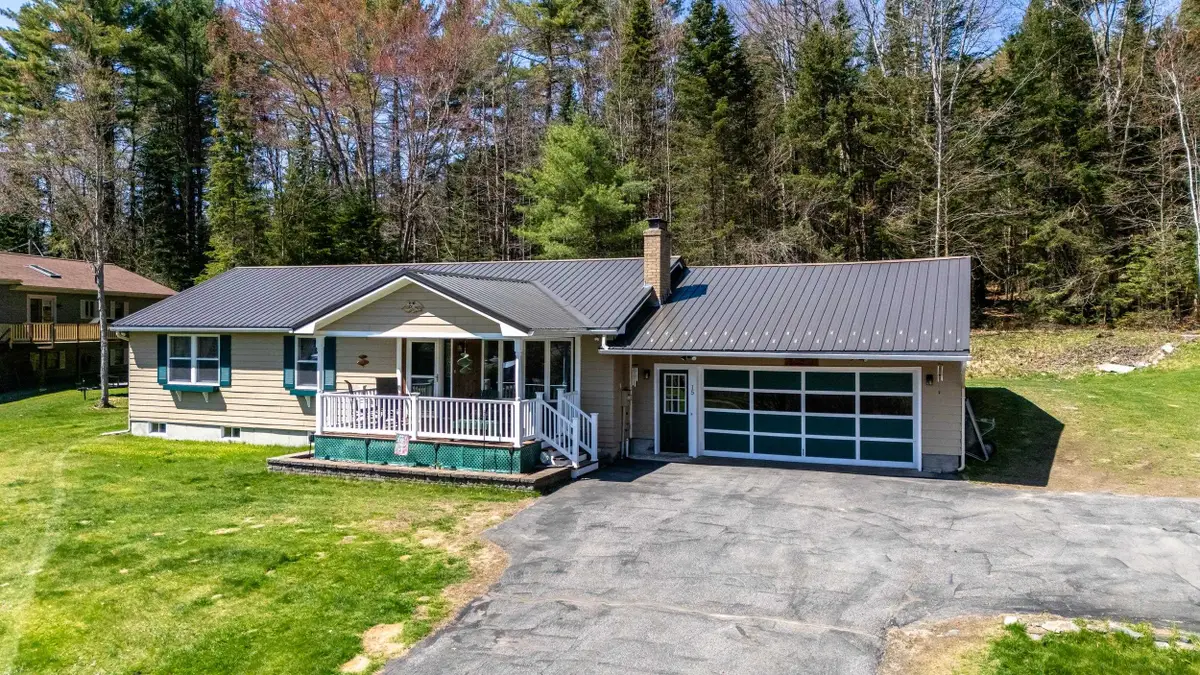


15 Garys Drive,Littleton, NH 03561
$420,000
- 3 Beds
- 2 Baths
- 2,416 sq. ft.
- Single family
- Active
Listed by:nikki morrisonCell: 603-616-4392
Office:badger peabody & smith realty/littleton
MLS#:5039854
Source:PrimeMLS
Price summary
- Price:$420,000
- Price per sq. ft.:$173.84
About this home
Nestled a couple blocks from the bustling Main Street on a dead-end road is this exquisitely maintained ranch home on 0.46 +/- acres. Pulling into the 2-car garage, you enter into the open concept kitchen/dining room perfect for entertaining. The kitchen was recently updated with cherry cabinets, granite countertops, new appliances and gorgeous wood flooring. Off the dining area is a fantastic sunroom where you'll spend a ton of time in the warmer months. The living room features a brick fireplace that has a woodstove hookup ready to go. Down the hall you have a full bath for the 2 guest bedrooms to share, and the primary suite features a private 3/4 bath. The lower level has been partially finished with a great room for gaming or maybe an in-home office as well as another room currently used as a bedroom but could lend itself to almost any type of use. The laundry area is here and the other 1/2 of the basement is a huge workshop with woodstove and bulkhead entrance. Off the backside of the garage there is yet another bonus room that would make a great game room and leads to the backyard. The lot is just the right size for playing in, gardening and maintaining. Shed with electric is off to the side of the paved driveway adding even more storage space for your outdoor tools and toys. Minutes to Main Street, Remich Park and PRKR MTN trails as well as schools, it is ideal for many! Beautiful on the inside and out, this home has it all!
Contact an agent
Home facts
- Year built:1984
- Listing Id #:5039854
- Added:98 day(s) ago
- Updated:August 01, 2025 at 10:17 AM
Rooms and interior
- Bedrooms:3
- Total bathrooms:2
- Full bathrooms:1
- Living area:2,416 sq. ft.
Heating and cooling
- Heating:Baseboard, Electric
Structure and exterior
- Roof:Metal
- Year built:1984
- Building area:2,416 sq. ft.
- Lot area:0.46 Acres
Schools
- High school:Littleton High School
- Middle school:Daisy Bronson Junior High
- Elementary school:Mildred C. Lakeway School
Utilities
- Sewer:Public Available
Finances and disclosures
- Price:$420,000
- Price per sq. ft.:$173.84
- Tax amount:$4,811 (2024)
New listings near 15 Garys Drive
- New
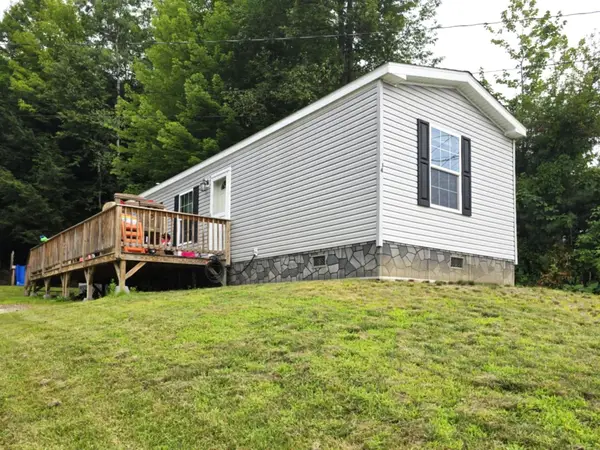 $159,900Active2 beds 2 baths992 sq. ft.
$159,900Active2 beds 2 baths992 sq. ft.14 Hilltop Manor Mobile Home Park, Littleton, NH 03561
MLS# 5055376Listed by: COLDWELL BANKER LIFESTYLES- LITTLETON  $119,000Active2 beds 2 baths952 sq. ft.
$119,000Active2 beds 2 baths952 sq. ft.12 Crowe View Drive, Littleton, NH 03561
MLS# 5054592Listed by: COLDWELL BANKER LIFESTYLES- LITTLETON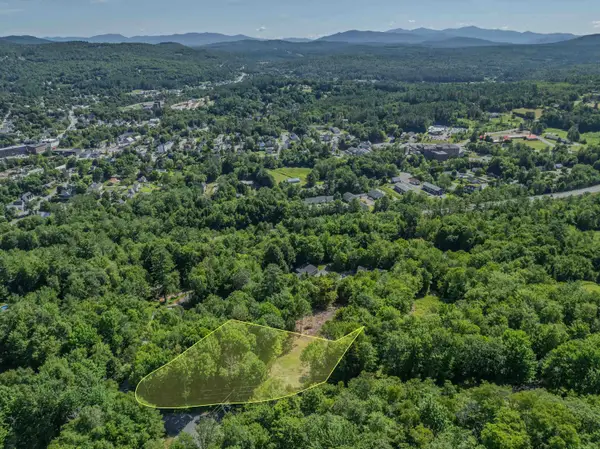 $99,999Active0.9 Acres
$99,999Active0.9 Acres92-29 Birchcroft Drive, Littleton, NH 03561
MLS# 5053280Listed by: BADGER PEABODY & SMITH REALTY/LITTLETON $535,000Active3 beds 2 baths2,274 sq. ft.
$535,000Active3 beds 2 baths2,274 sq. ft.525 North Littleton Road, Littleton, NH 03561
MLS# 5052760Listed by: COLDWELL BANKER LIFESTYLES- FRANCONIA $585,000Active3 beds 3 baths1,834 sq. ft.
$585,000Active3 beds 3 baths1,834 sq. ft.295 Old Waterford Road, Littleton, NH 03561
MLS# 5052649Listed by: BADGER PEABODY & SMITH REALTY/LITTLETON $350,000Active5 beds 2 baths2,068 sq. ft.
$350,000Active5 beds 2 baths2,068 sq. ft.194 MAIN Street, Littleton, NH 03561
MLS# 5052412Listed by: NORTH COUNTRY REAL ESTATE $435,000Active4 beds 2 baths1,540 sq. ft.
$435,000Active4 beds 2 baths1,540 sq. ft.190 Washington Street, Littleton, NH 03561
MLS# 5052380Listed by: WILD TRACKS REALTY $549,000Active3 beds 2 baths1,556 sq. ft.
$549,000Active3 beds 2 baths1,556 sq. ft.131 Blackberry Lane, Littleton, NH 03561
MLS# 5052226Listed by: COLDWELL BANKER LIFESTYLES- LITTLETON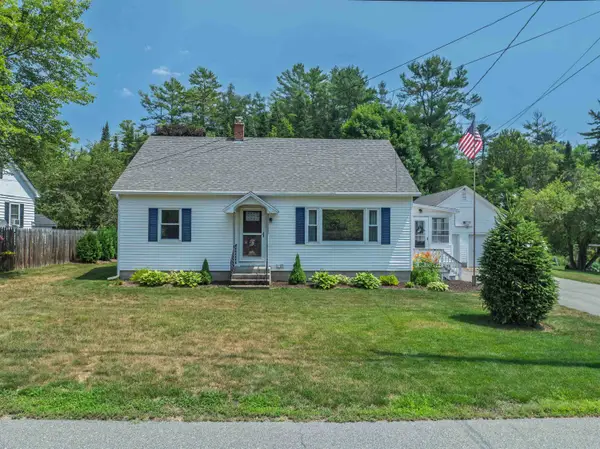 $400,000Active4 beds 2 baths1,361 sq. ft.
$400,000Active4 beds 2 baths1,361 sq. ft.140 Farr Hill Road, Littleton, NH 03561
MLS# 5051785Listed by: BADGER PEABODY & SMITH REALTY/BRETTON WOODS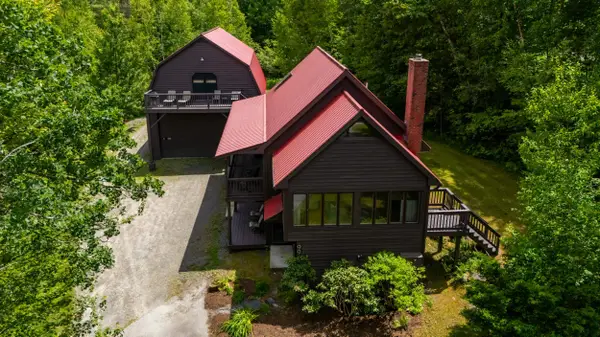 $759,000Active3 beds 3 baths2,088 sq. ft.
$759,000Active3 beds 3 baths2,088 sq. ft.99 Girard Road, Littleton, NH 03561
MLS# 5049782Listed by: BADGER PEABODY & SMITH REALTY/LITTLETON
