107 Litchfield Road, Londonderry, NH 03053
Local realty services provided by:ERA Key Realty Services
107 Litchfield Road,Londonderry, NH 03053
$1,012,000
- 5 Beds
- 6 Baths
- 4,188 sq. ft.
- Single family
- Pending
Listed by:marge badois
Office:keller williams realty metro-londonderry
MLS#:5055806
Source:PrimeMLS
Price summary
- Price:$1,012,000
- Price per sq. ft.:$119.88
About this home
This incredible house is like having an entire compound wrapped into one magnificent home. If you are looking for deluxe multi-generational living, this quality home could be just the ticket. The main house has a split floorplan with a primary suite on one side, and two bedrooms and a full bath on the other, separated by a stunning open concept with incredible 14 ft ceilings and grand arched windows looking out to the farmer’s porch. The luxurious in-law on the first floor is sure to impress you with its quality features. A bonus suite on the walk-out lower level currently being used as another in-law with access to a lovely patio. That’s not all…a fully appointed and permitted hair salon with its own entrance allows for your home business. A GORGEOUS, huge room for entertaining is finished on the lower level with an elegant stone hearth with gas cooktop & sliders out to the lovely yard. Over 1300 sq ft waiting to be finished on the second floor! Plumbing already stubbed in. A 3 car heated attached garage is sure to please. Outside you will find a heated, drive-through barn/garage with oversized doors, with a partially finished room above just waiting for your imagination. A nicely landscaped yard with irrigation adds to the estate feel. Excellent commuter location. Easy access to Rt 93 and Rt 3 as well as MHT Airport. Close to over 1000 acres of conservation trails. Renowned Londonderry Schools. Don’t wait! Call NOW. Shown by appointment. No Open House
Contact an agent
Home facts
- Year built:2006
- Listing ID #:5055806
- Added:52 day(s) ago
- Updated:October 01, 2025 at 07:18 AM
Rooms and interior
- Bedrooms:5
- Total bathrooms:6
- Full bathrooms:2
- Living area:4,188 sq. ft.
Heating and cooling
- Cooling:Central AC, Mini Split
- Heating:Forced Air, Hot Water
Structure and exterior
- Year built:2006
- Building area:4,188 sq. ft.
- Lot area:3.44 Acres
Schools
- High school:Londonderry Senior HS
- Middle school:Londonderry Middle School
- Elementary school:North Elementary School
Utilities
- Sewer:Leach Field, Septic
Finances and disclosures
- Price:$1,012,000
- Price per sq. ft.:$119.88
- Tax amount:$13,400 (2024)
New listings near 107 Litchfield Road
- Open Sat, 11am to 1pmNew
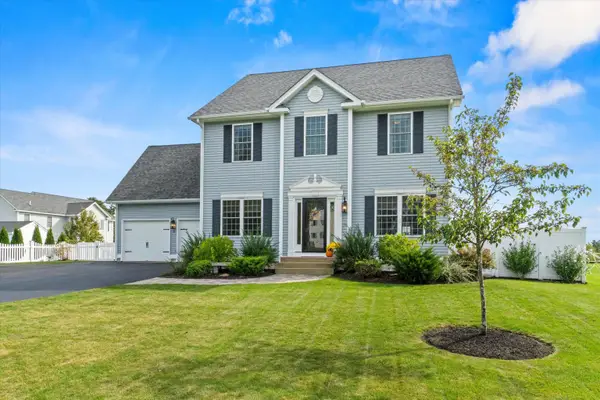 $825,000Active4 beds 4 baths3,881 sq. ft.
$825,000Active4 beds 4 baths3,881 sq. ft.3 Bellflower Hollow, Londonderry, NH 03053
MLS# 5063674Listed by: COLDWELL BANKER REALTY BEDFORD NH - New
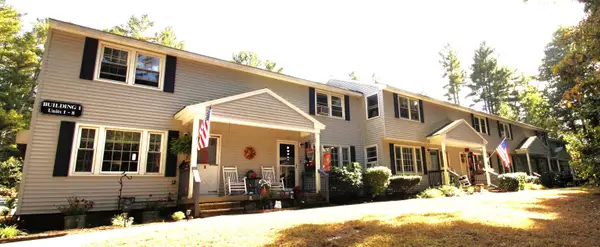 $279,900Active2 beds 2 baths1,060 sq. ft.
$279,900Active2 beds 2 baths1,060 sq. ft.4 Holly Lane, Londonderry, NH 03053
MLS# 5063672Listed by: PJMREALESTATE.COM - Open Sat, 12 to 2pmNew
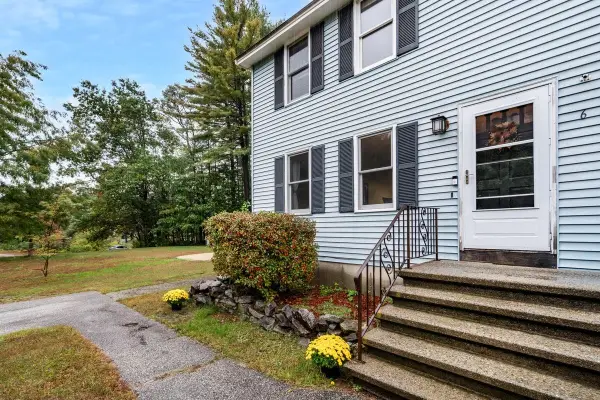 $345,000Active2 beds 2 baths1,680 sq. ft.
$345,000Active2 beds 2 baths1,680 sq. ft.6A Walton Circle, Londonderry, NH 03053
MLS# 5063659Listed by: CHINATTI REALTY GROUP - Open Sun, 2 to 4pmNew
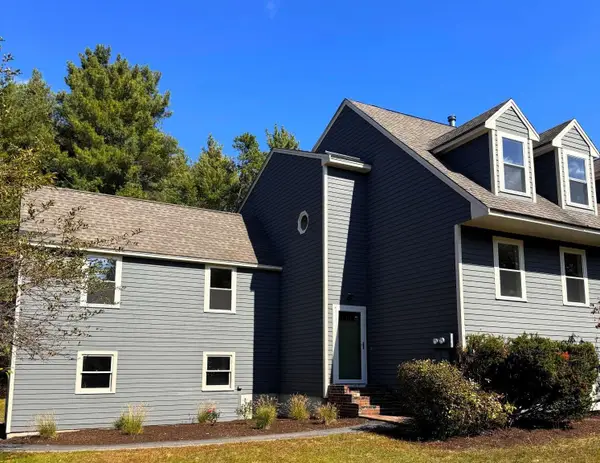 $545,000Active3 beds 2 baths2,307 sq. ft.
$545,000Active3 beds 2 baths2,307 sq. ft.4 Quincy Road #A, Londonderry, NH 03053
MLS# 5063665Listed by: WWW.HOMEZU.COM - Open Sat, 11am to 1pmNew
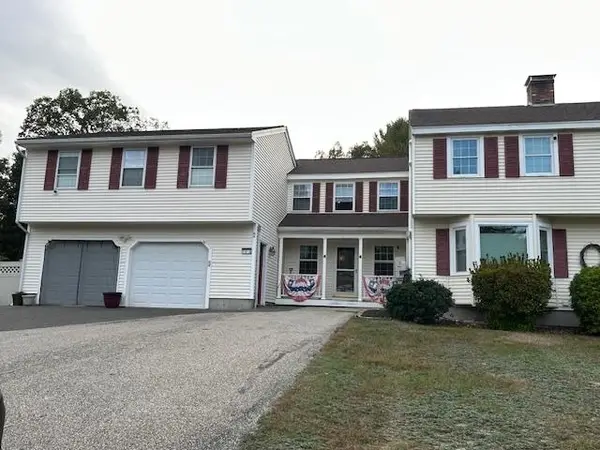 $675,000Active3 beds 3 baths2,882 sq. ft.
$675,000Active3 beds 3 baths2,882 sq. ft.14A Reed Street, Londonderry, NH 03053
MLS# 5063638Listed by: BHGRE MASIELLO BEDFORD - New
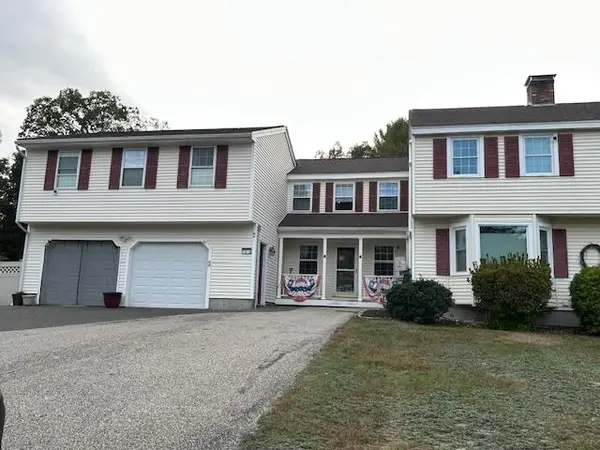 $675,000Active3 beds 3 baths2,882 sq. ft.
$675,000Active3 beds 3 baths2,882 sq. ft.14A Reed Street, Londonderry, NH 03053
MLS# 5063656Listed by: BHGRE MASIELLO BEDFORD - New
 $583,900Active2 beds 2 baths1,890 sq. ft.
$583,900Active2 beds 2 baths1,890 sq. ft.1 Delphi Way, Londonderry, NH 03053
MLS# 73436963Listed by: RE/MAX Innovative Properties - Nashua - New
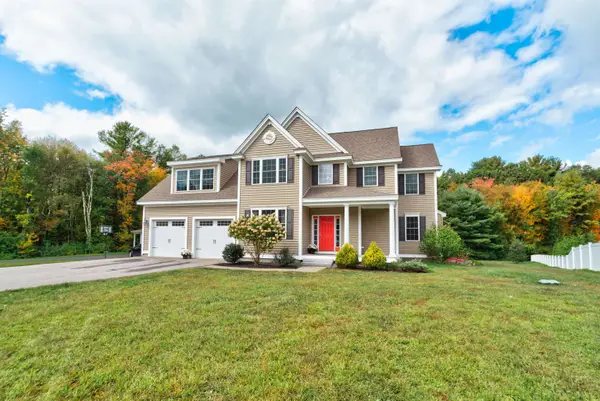 $849,000Active4 beds 3 baths2,781 sq. ft.
$849,000Active4 beds 3 baths2,781 sq. ft.24 Griffin Road, Londonderry, NH 03053
MLS# 5063347Listed by: DIPIETRO GROUP REAL ESTATE - New
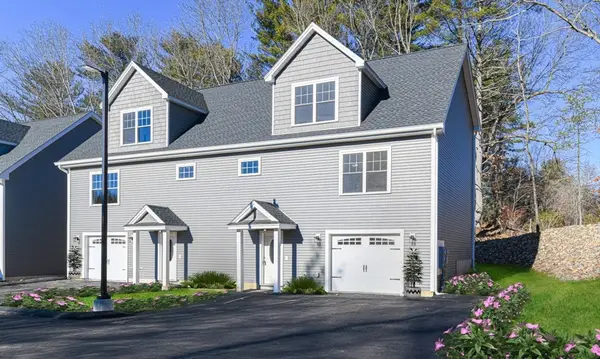 $569,900Active2 beds 2 baths1,890 sq. ft.
$569,900Active2 beds 2 baths1,890 sq. ft.6 Delphi Way, Londonderry, NH 03053
MLS# 73436284Listed by: RE/MAX Innovative Properties - Nashua 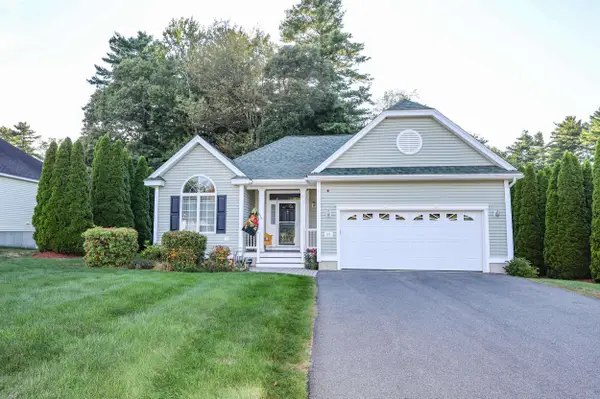 $599,900Pending2 beds 2 baths1,775 sq. ft.
$599,900Pending2 beds 2 baths1,775 sq. ft.59 Sawgrass Circle, Londonderry, NH 03053
MLS# 5063198Listed by: RE/MAX SYNERGY
