118 Fieldstone Drive, Londonderry, NH 03053
Local realty services provided by:ERA Key Realty Services
118 Fieldstone Drive,Londonderry, NH 03053
$319,900
- 3 Beds
- 2 Baths
- 1,650 sq. ft.
- Condominium
- Active
Listed by: team tringali, john tringali
Office: keller williams gateway realty
MLS#:5065560
Source:PrimeMLS
Price summary
- Price:$319,900
- Price per sq. ft.:$161.57
- Monthly HOA dues:$465
About this home
Jump on this opportunity to own a RARE 3-BEDROOM IN MOUNTAIN HOME ESTATES! This spacious townhome offers incredible potential in one of Londonderry’s very popular communities! Featuring three full finished floors of living - this is perfect for investors, first-time buyers, or anyone ready to build instant equity with some TLC and vision. Step inside and imagine the possibilities! The main level features a large living room w/ fireplace and dining area, ½ bath w/ laundry and kitchen with sliders to a large private deck, ideal for relaxing or entertaining. Upstairs offers three bedrooms & a full bath! The finished lower level adds more flexible living space: family room, home office, gym—YOU choose! Cosmetic work will be needed but the return will be well worth it! With strong recent resale values in this neighborhood, this is a smart investment opportunity you don’t want to miss. Mountain Home Estates residents enjoy nice amenities: indoor AND outdoor pools, clubhouse, tennis courts, playground, walking areas and a true community vibe—all centrally located in beautiful Londonderry, close to schools, shopping, and highways. Property is being sold in as is condition.
Contact an agent
Home facts
- Year built:1977
- Listing ID #:5065560
- Added:48 day(s) ago
- Updated:December 01, 2025 at 11:26 AM
Rooms and interior
- Bedrooms:3
- Total bathrooms:2
- Full bathrooms:1
- Living area:1,650 sq. ft.
Heating and cooling
- Cooling:Wall AC
- Heating:Electric
Structure and exterior
- Roof:Asphalt Shingle
- Year built:1977
- Building area:1,650 sq. ft.
Schools
- High school:Londonderry Senior HS
Utilities
- Sewer:Public Available
Finances and disclosures
- Price:$319,900
- Price per sq. ft.:$161.57
New listings near 118 Fieldstone Drive
- New
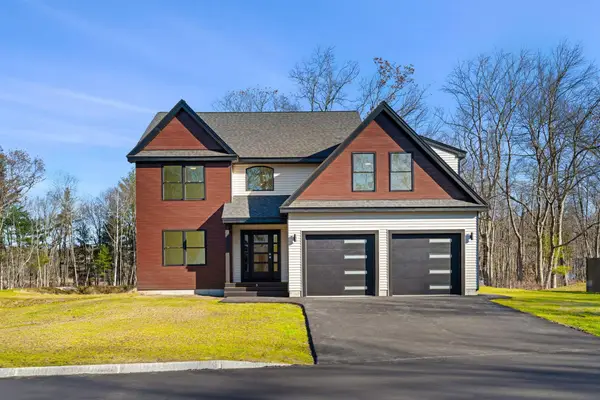 $1,050,000Active3 beds 3 baths3,217 sq. ft.
$1,050,000Active3 beds 3 baths3,217 sq. ft.17 Lily Lane, Londonderry, NH 03053
MLS# 5070803Listed by: NEW HOMES REAL ESTATE LLC - New
 $20,000Active1 beds 1 baths1,000 sq. ft.
$20,000Active1 beds 1 baths1,000 sq. ft.9 Cartwright Drive, Londonderry, NH 03053
MLS# 5070786Listed by: LEADING EDGE REAL ESTATE - New
 $505,000Active3 beds 2 baths2,307 sq. ft.
$505,000Active3 beds 2 baths2,307 sq. ft.4 Quincy Road #A, Londonderry, NH 03053
MLS# 5070464Listed by: KELLER WILLIAMS REALTY METRO-LONDONDERRY - New
 $505,000Active3 beds 2 baths2,307 sq. ft.
$505,000Active3 beds 2 baths2,307 sq. ft.4 Quincy Road #A, Londonderry, NH 03053
MLS# 5070468Listed by: KELLER WILLIAMS REALTY METRO-LONDONDERRY - New
 $999,900Active3 beds 3 baths2,617 sq. ft.
$999,900Active3 beds 3 baths2,617 sq. ft.19 Lily Lane, Londonderry, NH 03053
MLS# 5070249Listed by: NEW HOMES REAL ESTATE LLC  $125,000Active2 beds 2 baths924 sq. ft.
$125,000Active2 beds 2 baths924 sq. ft.55 Norwich Place, Londonderry, NH 03038
MLS# 5070014Listed by: COLDWELL BANKER REALTY NASHUA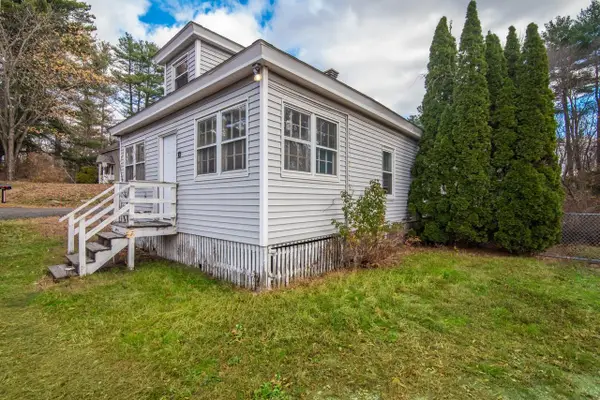 $410,000Active2 beds 1 baths882 sq. ft.
$410,000Active2 beds 1 baths882 sq. ft.10 Auburn Road, Londonderry, NH 03053
MLS# 5069817Listed by: REALTY ONE GROUP NEXT LEVEL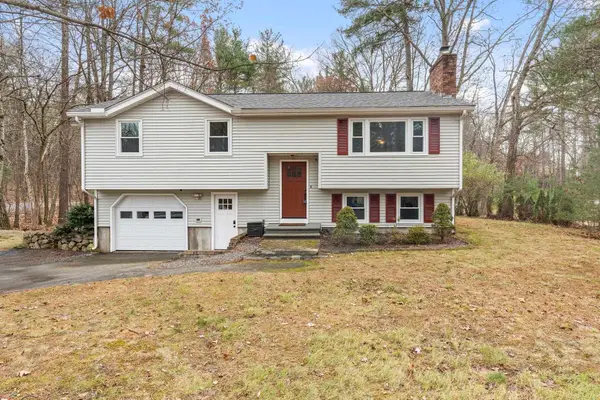 $550,000Active3 beds 2 baths1,700 sq. ft.
$550,000Active3 beds 2 baths1,700 sq. ft.1 Westwood Drive, Londonderry, NH 03053
MLS# 5069794Listed by: BHHS VERANI NASHUA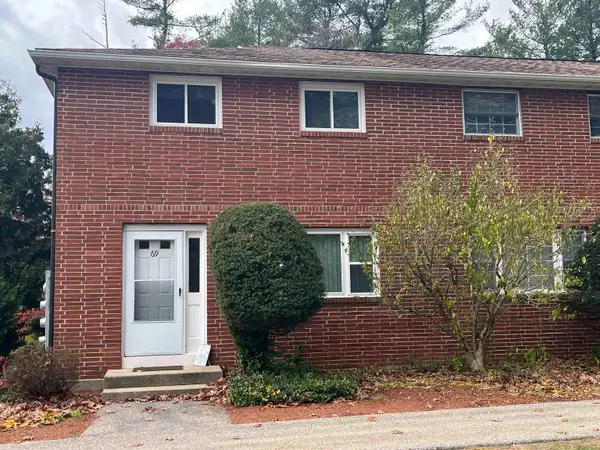 $362,000Pending2 beds 2 baths1,240 sq. ft.
$362,000Pending2 beds 2 baths1,240 sq. ft.69 Oakridge Drive, Londonderry, NH 03053
MLS# 5069388Listed by: JOE DAIGLE REALTY, LLC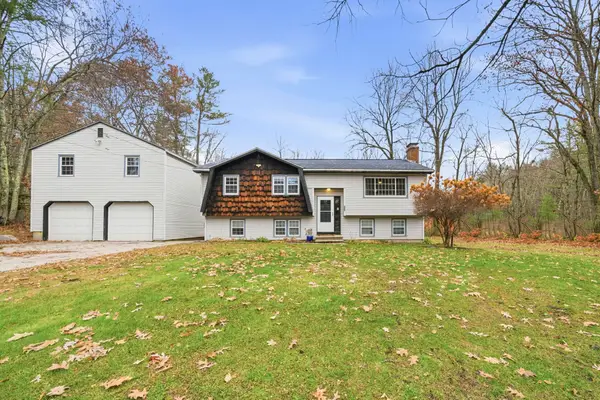 $650,000Active4 beds 3 baths1,830 sq. ft.
$650,000Active4 beds 3 baths1,830 sq. ft.224 High Range Road, Londonderry, NH 03053
MLS# 5069505Listed by: KELLER WILLIAMS REALTY-METROPOLITAN
