169 Fieldstone Drive, Londonderry, NH 03053
Local realty services provided by:ERA Key Realty Services
169 Fieldstone Drive,Londonderry, NH 03053
$329,900
- 2 Beds
- 2 Baths
- 1,248 sq. ft.
- Condominium
- Active
Listed by: kim spanoskspanos@innovativesells.com
Office: re/max innovative properties - windham
MLS#:5065512
Source:PrimeMLS
Price summary
- Price:$329,900
- Price per sq. ft.:$203.64
- Monthly HOA dues:$433
About this home
End Unit Townhouse at Mountain Home Estates! Step inside this sun-filled end unit offering a warm and inviting open concept layout. The updated kitchen features lightly stained wood cabinets, newer corian countertops, and most stainless-steel appliances including gas range—a perfect blend of charm and modern convenience. Interior painting and some general updates are needed... but it has all the basics done and ready for your new ideas! The living room fireplace has never been used; condition unknown- Recent updates include updated high-efficiency gas heating and hot water systems for comfort and peace of mind. Nestled in a desirable community with access to amenities like pools, tennis, and a clubhouse, this home combines style, comfort, and convenience—all in one! Move in before the Holidays!
Contact an agent
Home facts
- Year built:1978
- Listing ID #:5065512
- Added:49 day(s) ago
- Updated:December 01, 2025 at 11:26 AM
Rooms and interior
- Bedrooms:2
- Total bathrooms:2
- Full bathrooms:1
- Living area:1,248 sq. ft.
Heating and cooling
- Cooling:Wall AC
- Heating:Hot Water
Structure and exterior
- Roof:Asphalt Shingle
- Year built:1978
- Building area:1,248 sq. ft.
Schools
- High school:Londonderry Senior HS
- Middle school:Londonderry Middle School
- Elementary school:Matthew Thornton Elem
Utilities
- Sewer:Public Available
Finances and disclosures
- Price:$329,900
- Price per sq. ft.:$203.64
- Tax amount:$4,473 (2025)
New listings near 169 Fieldstone Drive
- New
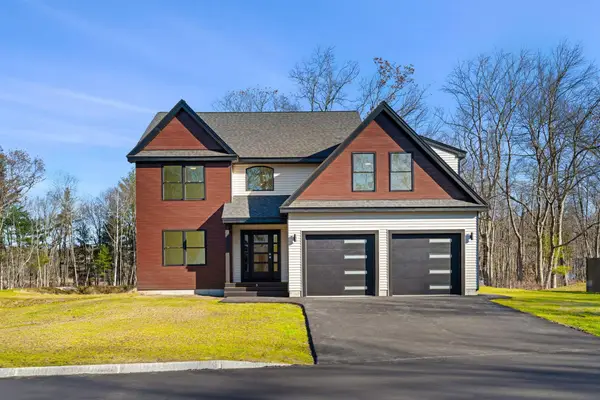 $1,050,000Active3 beds 3 baths3,217 sq. ft.
$1,050,000Active3 beds 3 baths3,217 sq. ft.17 Lily Lane, Londonderry, NH 03053
MLS# 5070803Listed by: NEW HOMES REAL ESTATE LLC - New
 $20,000Active1 beds 1 baths1,000 sq. ft.
$20,000Active1 beds 1 baths1,000 sq. ft.9 Cartwright Drive, Londonderry, NH 03053
MLS# 5070786Listed by: LEADING EDGE REAL ESTATE - New
 $505,000Active3 beds 2 baths2,307 sq. ft.
$505,000Active3 beds 2 baths2,307 sq. ft.4 Quincy Road #A, Londonderry, NH 03053
MLS# 5070464Listed by: KELLER WILLIAMS REALTY METRO-LONDONDERRY - New
 $505,000Active3 beds 2 baths2,307 sq. ft.
$505,000Active3 beds 2 baths2,307 sq. ft.4 Quincy Road #A, Londonderry, NH 03053
MLS# 5070468Listed by: KELLER WILLIAMS REALTY METRO-LONDONDERRY - New
 $999,900Active3 beds 3 baths2,617 sq. ft.
$999,900Active3 beds 3 baths2,617 sq. ft.19 Lily Lane, Londonderry, NH 03053
MLS# 5070249Listed by: NEW HOMES REAL ESTATE LLC  $125,000Active2 beds 2 baths924 sq. ft.
$125,000Active2 beds 2 baths924 sq. ft.55 Norwich Place, Londonderry, NH 03038
MLS# 5070014Listed by: COLDWELL BANKER REALTY NASHUA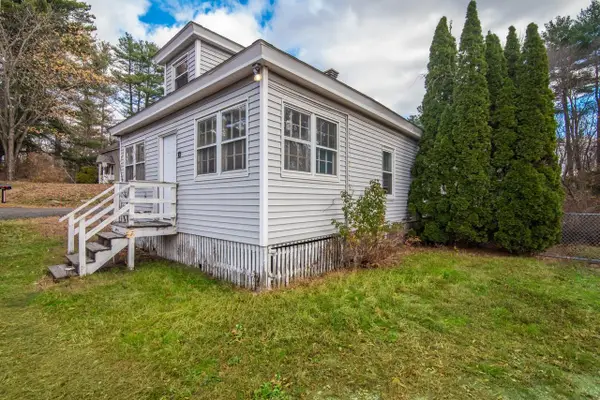 $410,000Active2 beds 1 baths882 sq. ft.
$410,000Active2 beds 1 baths882 sq. ft.10 Auburn Road, Londonderry, NH 03053
MLS# 5069817Listed by: REALTY ONE GROUP NEXT LEVEL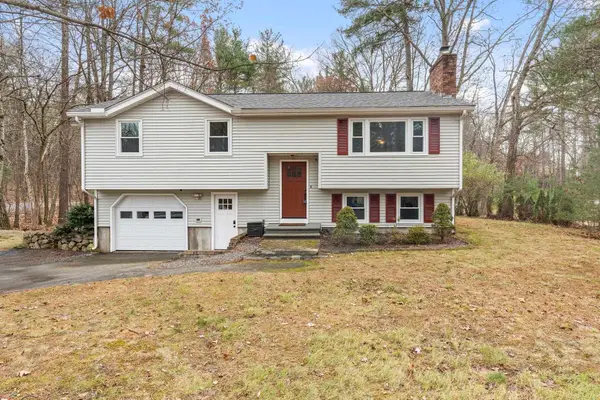 $550,000Active3 beds 2 baths1,700 sq. ft.
$550,000Active3 beds 2 baths1,700 sq. ft.1 Westwood Drive, Londonderry, NH 03053
MLS# 5069794Listed by: BHHS VERANI NASHUA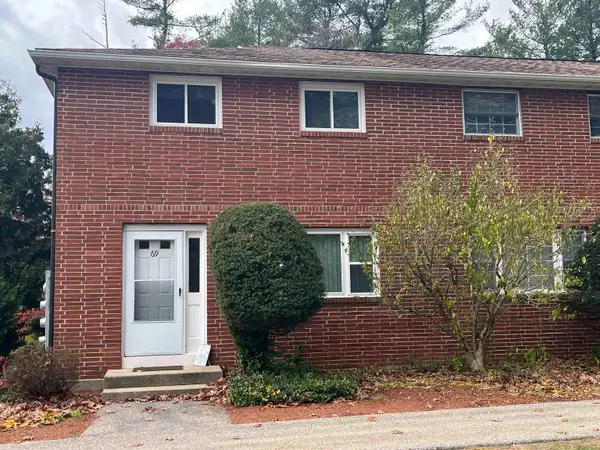 $362,000Pending2 beds 2 baths1,240 sq. ft.
$362,000Pending2 beds 2 baths1,240 sq. ft.69 Oakridge Drive, Londonderry, NH 03053
MLS# 5069388Listed by: JOE DAIGLE REALTY, LLC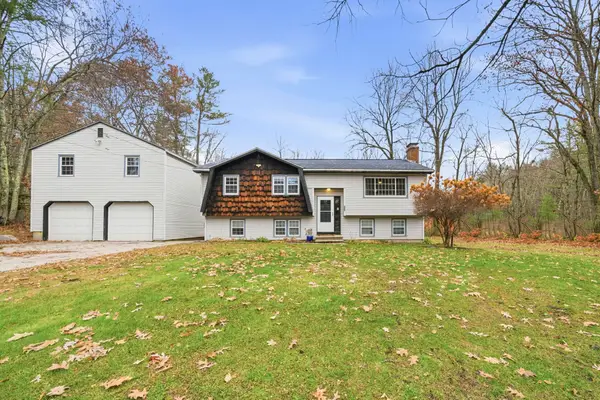 $650,000Active4 beds 3 baths1,830 sq. ft.
$650,000Active4 beds 3 baths1,830 sq. ft.224 High Range Road, Londonderry, NH 03053
MLS# 5069505Listed by: KELLER WILLIAMS REALTY-METROPOLITAN
