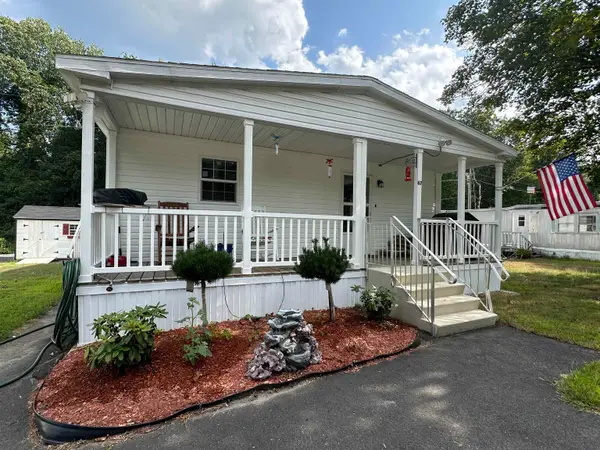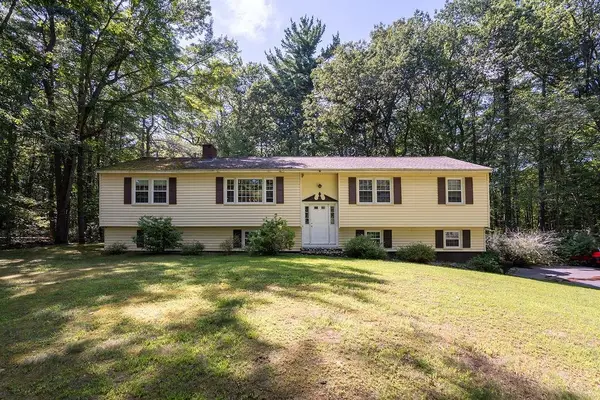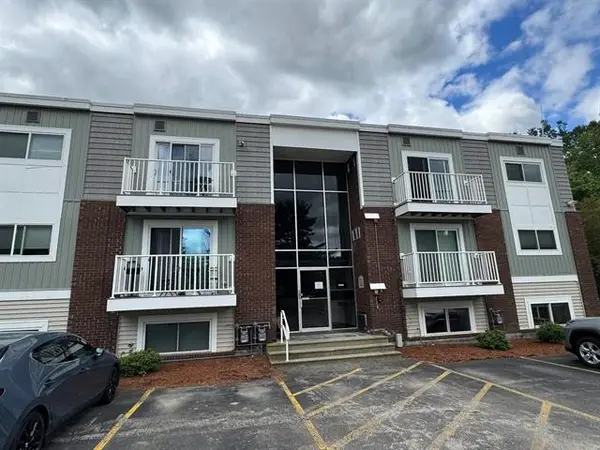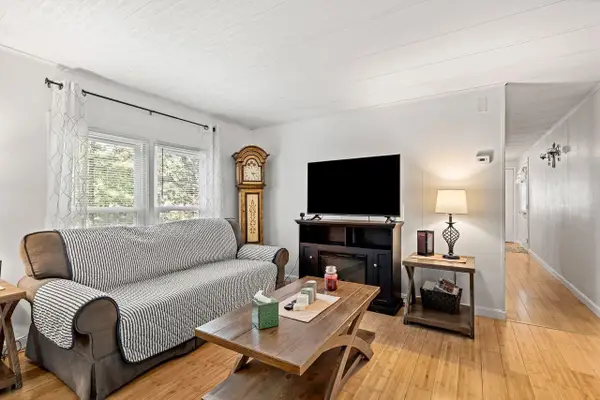30 Lincoln Drive, Londonderry, NH 03053
Local realty services provided by:ERA Key Realty Services



30 Lincoln Drive,Londonderry, NH 03053
$479,000
- 2 Beds
- 3 Baths
- 2,039 sq. ft.
- Condominium
- Pending
Listed by:tina hagenCell: 603-770-7769
Office:bhhs verani nashua
MLS#:5056435
Source:PrimeMLS
Price summary
- Price:$479,000
- Price per sq. ft.:$203.31
- Monthly HOA dues:$490
About this home
Welcome to Buttrick Village, a highly sought-after 55+ community in Londonderry, NH! This exceptional ranch-style condo offers comfortable and convenient living with easy access to shopping, highways, and restaurants. Step inside and discover a meticulously maintained home featuring 2 bedrooms and 2.5 bathrooms. The spacious living room boasts beautiful hardwood floors and a striking palladium window, leading seamlessly into a lovely sunroom. The kitchen features charming whitewashed cabinets. The primary bedroom is a retreat with hardwood floors, a large walk-in closet, and an en-suite bathroom showcasing a custom tile shower and elegant quartz counters. The second bedroom also features hardwood floors. A significant highlight of this home is the large, finished lower level with a bathroom & walk-out basement to a private patio. This family room offers versatile space for recreation, hobbies, or additional living areas. Enjoy modern amenities including central air conditioning, an upgraded heating system with HRV (heat recovery ventilation) for superior indoor air quality, and a Rinnai tankless water heater ensuring an endless supply of hot water. The attached one-car garage features durable epoxy floors. This vinyl-sided home is connected to town water and sewer. Sold as-is, this condo is in great condition and ready for its new owners to enjoy the best of 55+ living!
Contact an agent
Home facts
- Year built:1998
- Listing Id #:5056435
- Added:5 day(s) ago
- Updated:August 19, 2025 at 02:50 PM
Rooms and interior
- Bedrooms:2
- Total bathrooms:3
- Living area:2,039 sq. ft.
Heating and cooling
- Cooling:Central AC
- Heating:Forced Air, Hot Air
Structure and exterior
- Roof:Asphalt Shingle
- Year built:1998
- Building area:2,039 sq. ft.
Schools
- High school:Londonderry Senior HS
- Middle school:Londonderry Middle School
- Elementary school:Matthew Thornton Elem
Utilities
- Sewer:Public Available
Finances and disclosures
- Price:$479,000
- Price per sq. ft.:$203.31
- Tax amount:$5,806 (2024)
New listings near 30 Lincoln Drive
- New
 $189,900Active2 beds 2 baths1,026 sq. ft.
$189,900Active2 beds 2 baths1,026 sq. ft.67 Pinyon Place, Londonderry, NH 03053
MLS# 5057174Listed by: KELLER WILLIAMS GATEWAY REALTY/SALEM - New
 $189,900Active2 beds 2 baths1,026 sq. ft.
$189,900Active2 beds 2 baths1,026 sq. ft.67 Pinyon Place, Londonderry, NH 03053
MLS# 5057176Listed by: KELLER WILLIAMS GATEWAY REALTY/SALEM - Open Sun, 11am to 1pmNew
 $840,000Active4 beds 3 baths2,727 sq. ft.
$840,000Active4 beds 3 baths2,727 sq. ft.35 Mammoth Road, Londonderry, NH 03053
MLS# 5057173Listed by: REDFIN CORPORATION - Open Thu, 4:30 to 6pmNew
 $495,000Active3 beds 3 baths2,249 sq. ft.
$495,000Active3 beds 3 baths2,249 sq. ft.169 High Range Road, Londonderry, NH 03053
MLS# 5057075Listed by: EXP REALTY  $203,900Active2 beds 1 baths718 sq. ft.
$203,900Active2 beds 1 baths718 sq. ft.124 Capitol Hill Drive, Londonderry, NH 03053
MLS# 5054711Listed by: GRILLO ESTATE MANAGEMENT- New
 $190,000Active2 beds 1 baths1,152 sq. ft.
$190,000Active2 beds 1 baths1,152 sq. ft.26 Chapparel Drive, Londonderry, NH 03053
MLS# 5056690Listed by: COLDWELL BANKER REALTY BEDFORD NH - New
 $669,000Active5 beds 3 baths2,498 sq. ft.
$669,000Active5 beds 3 baths2,498 sq. ft.6 Wiley Hill Road, Londonderry, NH 03053
MLS# 5056575Listed by: BHHS VERANI LONDONDERRY - New
 $769,900Active4 beds 3 baths3,336 sq. ft.
$769,900Active4 beds 3 baths3,336 sq. ft.6 King George Drive, Londonderry, NH 03053
MLS# 5056525Listed by: LAER REALTY PARTNERS/CHELMSFORD - New
 $289,900Active2 beds 2 baths1,560 sq. ft.
$289,900Active2 beds 2 baths1,560 sq. ft.7 Holly Lane, Londonderry, NH 03053
MLS# 5056012Listed by: BENNETT, R. E. BROKERAGE

