4 Delphi Way, Londonderry, NH 03053
Local realty services provided by:ERA Key Realty Services
Listed by: rod clermontrod@callrod.Realtor
Office: re/max innovative properties
MLS#:4974678
Source:PrimeMLS
Price summary
- Price:$549,900
- Price per sq. ft.:$211.5
- Monthly HOA dues:$335
About this home
EXCITING UPDATE!! DEVELOPER HAS ADDED A PRIVATE YARD! Yes an additional 20' X 30" yard (limited common area) for your outside living needs and enjoyment for such things as fire pits, lawn furniture etc. that with Only Two left in phase I and ready of immediate occupancy. Fully appliance kitchen with all stainless steel appliances including washer and dryer. Delhi Way Condominiums is Londonderry's newest non-age restricted townhouse duplex condos. Each of the five buildings has only 2 units! A total of 10 units! They are all end units!! Centrally located on route 102 with access to route 93 and route 3. This model has almost 2,000 sq ft of living space. Upgraded interior includes Oak hardwood in living area and stairs to 2nd floor. The living areas is open with a 25' living room. Main living area has an open living area design with sliders to deck and the 20'X30' yard space below to your private area to enjoy the outdoors. The upper level with main primary bedroom features two walk in closets. Double sinks in vanity in full bath. Floor plan design includes a 3rd room office/den on the upper floor for privacy for your work-at-home needs. Low condo fee! $335.00 per month. Have your broker look in the non-public documents for details to the buy down promotional sheet for details on savings or call for details..
Contact an agent
Home facts
- Year built:2024
- Listing ID #:4974678
- Added:758 day(s) ago
- Updated:November 15, 2025 at 08:45 AM
Rooms and interior
- Bedrooms:2
- Total bathrooms:2
- Full bathrooms:1
- Living area:1,890 sq. ft.
Heating and cooling
- Cooling:Central AC
- Heating:Forced Air
Structure and exterior
- Roof:Asphalt Shingle
- Year built:2024
- Building area:1,890 sq. ft.
Schools
- High school:Londonderry Senior HS
- Middle school:Londonderry Middle School
- Elementary school:Matthew Thornton Elem
Utilities
- Sewer:Private, Septic
Finances and disclosures
- Price:$549,900
- Price per sq. ft.:$211.5
New listings near 4 Delphi Way
- New
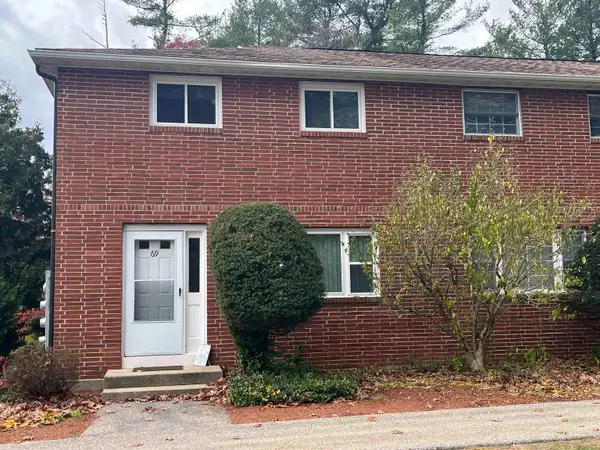 $362,000Active2 beds 2 baths1,240 sq. ft.
$362,000Active2 beds 2 baths1,240 sq. ft.69 Oakridge Drive, Londonderry, NH 03053
MLS# 5069388Listed by: JOE DAIGLE REALTY, LLC - Open Sat, 10am to 2pmNew
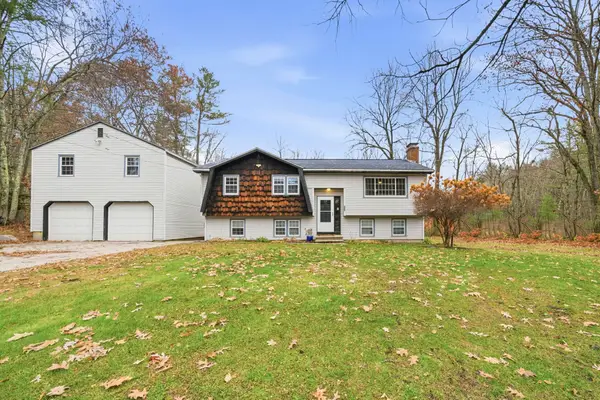 $650,000Active4 beds 3 baths1,830 sq. ft.
$650,000Active4 beds 3 baths1,830 sq. ft.224 High Range Road, Londonderry, NH 03053
MLS# 5069505Listed by: KELLER WILLIAMS REALTY-METROPOLITAN - Open Sat, 10am to 2pmNew
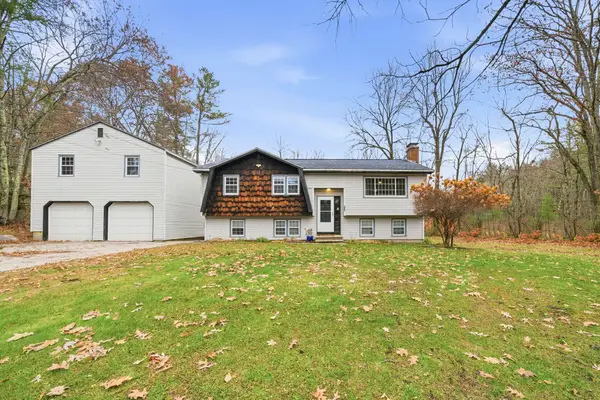 $650,000Active-- beds -- baths2,580 sq. ft.
$650,000Active-- beds -- baths2,580 sq. ft.224 High Range Road, Londonderry, NH 03053
MLS# 5069508Listed by: KELLER WILLIAMS REALTY-METROPOLITAN - New
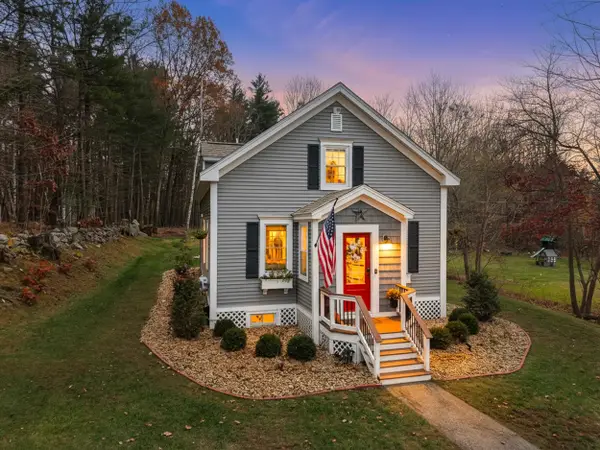 $539,900Active3 beds 3 baths1,261 sq. ft.
$539,900Active3 beds 3 baths1,261 sq. ft.38 Bartley Hill Road, Londonderry, NH 03053
MLS# 5069520Listed by: 603 BIRCH REALTY, LLC - Open Sat, 2 to 4pmNew
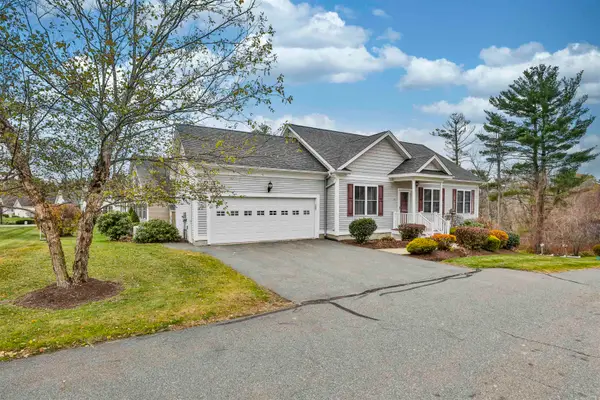 $660,000Active2 beds 2 baths1,463 sq. ft.
$660,000Active2 beds 2 baths1,463 sq. ft.6 Sugar Plum Lane, Londonderry, NH 03053
MLS# 5069584Listed by: BHHS VERANI LONDONDERRY - Open Sat, 11am to 1pmNew
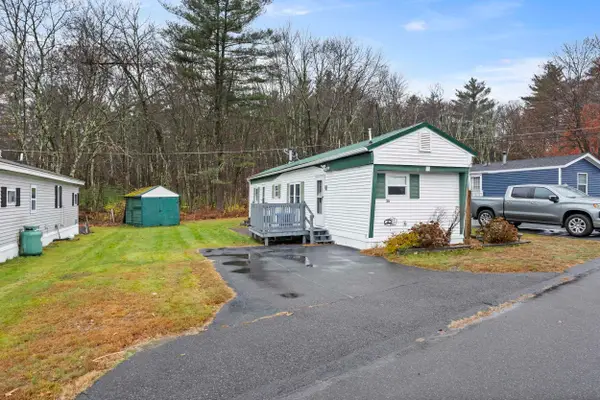 $125,000Active2 beds 1 baths672 sq. ft.
$125,000Active2 beds 1 baths672 sq. ft.28 Barksdale Avenue, Londonderry, NH 03053
MLS# 5069278Listed by: KELLER WILLIAMS REALTY/MERRIMACK VALLEY - Open Sat, 12 to 4pmNew
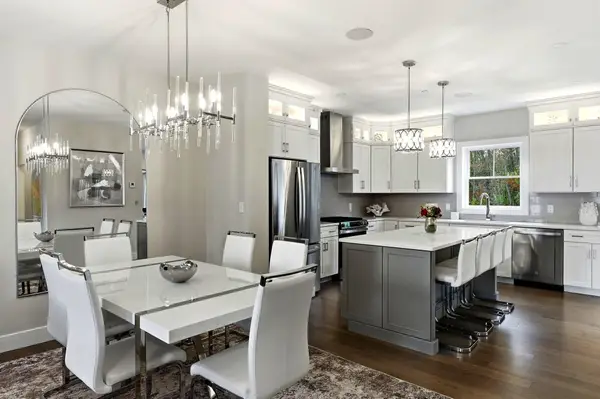 $699,900Active3 beds 3 baths1,870 sq. ft.
$699,900Active3 beds 3 baths1,870 sq. ft.40 Elise Avenue #Lot 20, Londonderry, NH 03053
MLS# 5069258Listed by: REAL ESTATE RESULTS - New
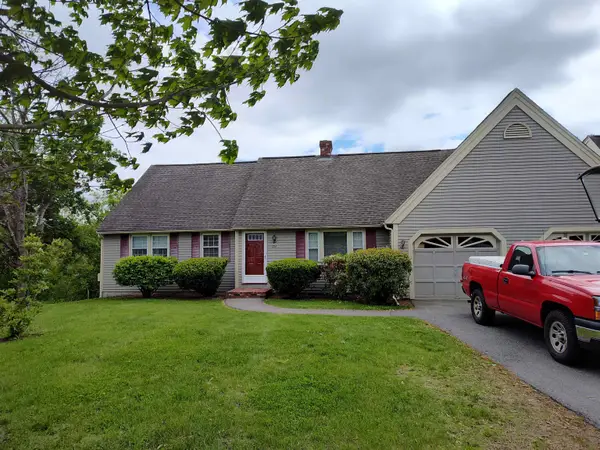 $449,000Active2 beds 3 baths1,820 sq. ft.
$449,000Active2 beds 3 baths1,820 sq. ft.214 Winding Pond Road, Londonderry, NH 03053
MLS# 5069155Listed by: BHHS VERANI LONDONDERRY - Open Sat, 1:30 to 3pmNew
 $1,700,000Active-- beds -- baths4,436 sq. ft.
$1,700,000Active-- beds -- baths4,436 sq. ft.14 Mohawk Drive, Londonderry, NH 03053
MLS# 5069045Listed by: COLDWELL BANKER REALTY NASHUA - Open Sun, 1:30 to 3:30pmNew
 $370,000Active2 beds 2 baths1,350 sq. ft.
$370,000Active2 beds 2 baths1,350 sq. ft.193 Fieldstone Drive #193, Londonderry, NH 03053
MLS# 73453022Listed by: Berkshire Hathaway HomeServices Verani Realty Salem
