439 Pendleton Lane, Londonderry, NH 03053
Local realty services provided by:ERA Key Realty Services
439 Pendleton Lane,Londonderry, NH 03053
$547,000
- 3 Beds
- 2 Baths
- - sq. ft.
- Single family
- Sold
Listed by: elizabeth beskar
Office: realty one group next level
MLS#:5065984
Source:PrimeMLS
Sorry, we are unable to map this address
Price summary
- Price:$547,000
About this home
OPEN HOUSE CANCELLED 10/26/25 Ideally situated just minutes from Exit 4 off I-93, this delightful home features a welcoming main living area with gleaming hardwood floors, a cozy wood-burning fireplace, wall A/C unit, and an abundance of natural light. The open-concept layout seamlessly connects the living room to the dining area and kitchen, where a center island enhances both functionality and flow—perfect for everyday living and entertaining. Step outside from the dining area to a screened porch, leading to a spacious deck with pergola, all overlooking a serene, wooded backyard that offers both privacy and beauty. Upstairs, you’ll find three generously sized bedrooms and a full bath, completing a comfortable and functional main level. The finished lower level expands your living space with a versatile area ideal for a home office, recreation room, or gym, complete with a charming fieldstone fireplace and pellet stove to help lower energy costs. A half bath, laundry/utility room, and a one-car garage provide added convenience and storage. Outdoors, the park-like backyard is a true retreat—featuring a playset, basketball hoop, raised garden beds, and a storage shed, all nestled within a peaceful wooded lot. Located on quiet, low-traffic Pendleton Lane—a perfect loop for walking, running, or enjoying time with your pets—this home combines comfort, charm, and convenience in one exceptional package. DELAYED SHOWINGS UNTIL THE OPEN HOUSE ON OCTOBER 18th from 11-1pm.
Contact an agent
Home facts
- Year built:1978
- Listing ID #:5065984
- Added:50 day(s) ago
- Updated:December 05, 2025 at 04:43 PM
Rooms and interior
- Bedrooms:3
- Total bathrooms:2
- Full bathrooms:1
Heating and cooling
- Cooling:Wall AC
- Heating:Hot Water, Oil
Structure and exterior
- Roof:Asphalt Shingle
- Year built:1978
Schools
- High school:Londonderry Senior HS
- Middle school:Londonderry Middle School
- Elementary school:South School
Utilities
- Sewer:Leach Field, Private, Septic
Finances and disclosures
- Price:$547,000
- Tax amount:$7,330 (2025)
New listings near 439 Pendleton Lane
- Open Sat, 11am to 2pmNew
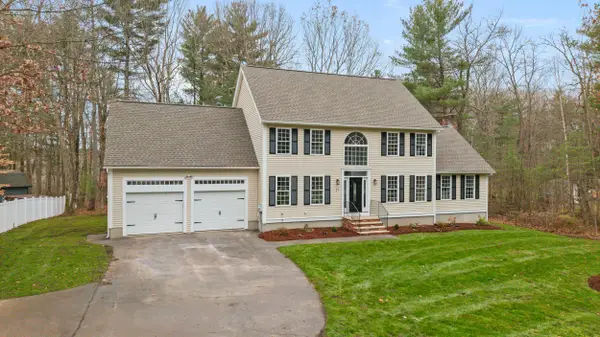 $950,000Active4 beds 3 baths3,487 sq. ft.
$950,000Active4 beds 3 baths3,487 sq. ft.27 Buckingham Drive, Londonderry, NH 03053
MLS# 5071204Listed by: KELLER WILLIAMS REALTY-METROPOLITAN - Open Fri, 4 to 7pmNew
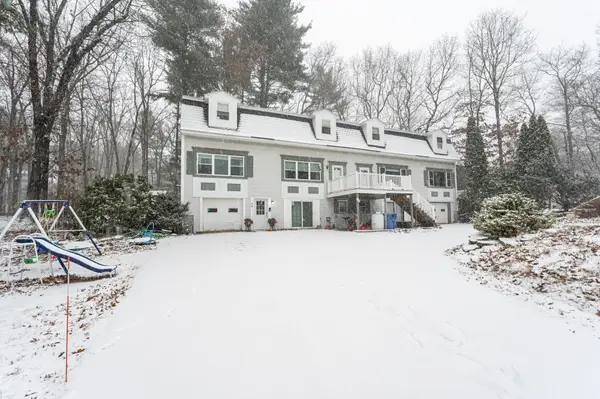 $465,000Active3 beds 3 baths2,435 sq. ft.
$465,000Active3 beds 3 baths2,435 sq. ft.4 Sunset Drive #A, Londonderry, NH 03053
MLS# 5071189Listed by: KELLER WILLIAMS REALTY METRO-LONDONDERRY - Open Fri, 4 to 7pmNew
 $465,000Active3 beds 3 baths2,435 sq. ft.
$465,000Active3 beds 3 baths2,435 sq. ft.4 Sunset Drive #A, Londonderry, NH 03053
MLS# 5071169Listed by: KELLER WILLIAMS REALTY METRO-LONDONDERRY - Open Sun, 12:15 to 1:30pmNew
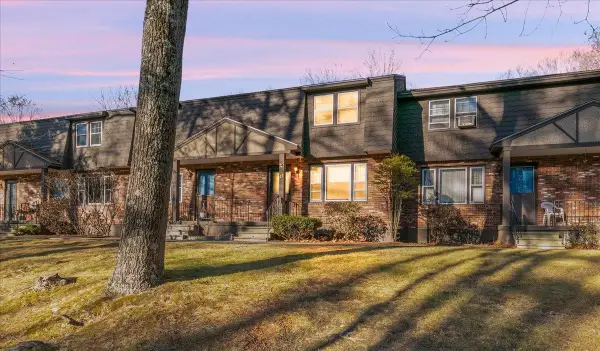 $284,900Active2 beds 2 baths1,540 sq. ft.
$284,900Active2 beds 2 baths1,540 sq. ft.27 Midridge Circle, Londonderry, NH 03053
MLS# 5071116Listed by: RE/MAX INNOVATIVE PROPERTIES - WINDHAM - Open Sat, 11am to 1pmNew
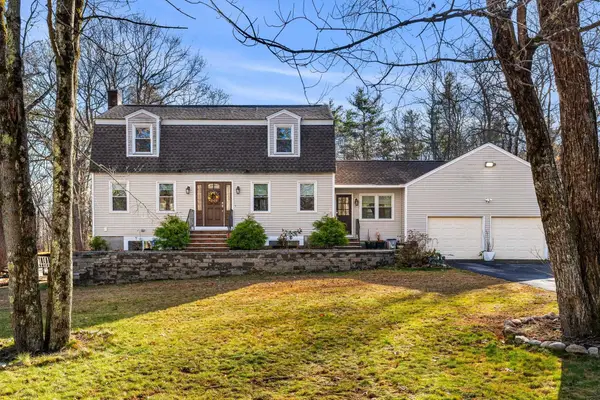 $849,900Active3 beds 4 baths3,306 sq. ft.
$849,900Active3 beds 4 baths3,306 sq. ft.50 Bartley Hill Road, Londonderry, NH 03053
MLS# 5071074Listed by: COLDWELL BANKER REALTY BEDFORD NH - New
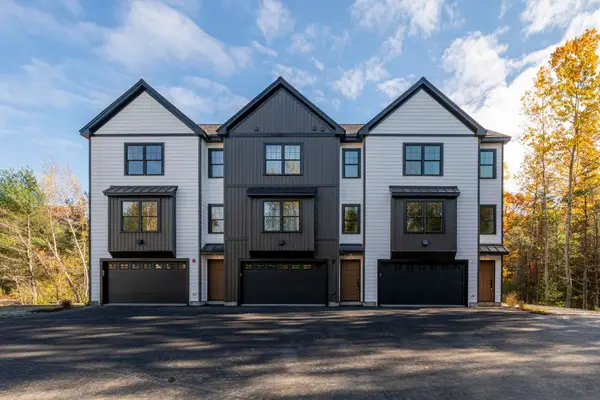 $595,000Active2 beds 3 baths1,492 sq. ft.
$595,000Active2 beds 3 baths1,492 sq. ft.14 B Mohawk Drive, Londonderry, NH 03053
MLS# 5070936Listed by: BHHS VERANI LONDONDERRY - New
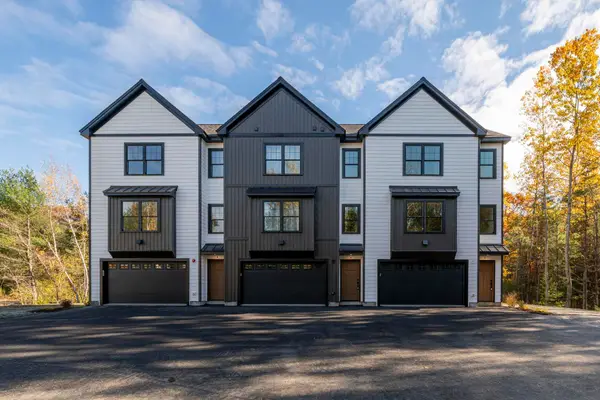 $605,000Active2 beds 3 baths1,492 sq. ft.
$605,000Active2 beds 3 baths1,492 sq. ft.14 C Mohawk Drive, Londonderry, NH 03053
MLS# 5070938Listed by: BHHS VERANI LONDONDERRY - Open Fri, 3 to 6pmNew
 $585,000Active3 beds 2 baths1,344 sq. ft.
$585,000Active3 beds 2 baths1,344 sq. ft.10 Judy Drive, Londonderry, NH 03053
MLS# 5070893Listed by: SOMERSET GROUP REAL ESTATE - New
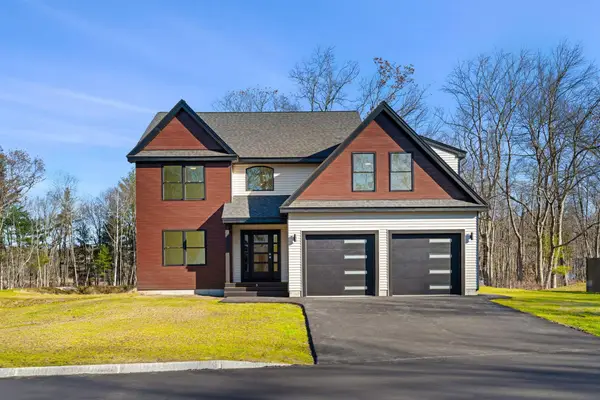 $1,050,000Active3 beds 3 baths3,217 sq. ft.
$1,050,000Active3 beds 3 baths3,217 sq. ft.17 Lily Lane, Londonderry, NH 03053
MLS# 5070803Listed by: NEW HOMES REAL ESTATE LLC  $624,900Active3 beds 3 baths2,702 sq. ft.
$624,900Active3 beds 3 baths2,702 sq. ft.14A Reed St., Londonderry, NH 03053
MLS# 73457329Listed by: Better Homes and Gardens Real Estate - The Masiello Group
