Address Withheld By Seller, Londonderry, NH 03053
Local realty services provided by:ERA Key Realty Services
Address Withheld By Seller,Londonderry, NH 03053
$699,000
- 4 Beds
- 2 Baths
- 3,124 sq. ft.
- Single family
- Active
Listed by:ben weiglerCell: 603-490-5963
Office:bhhs verani londonderry
MLS#:5057567
Source:PrimeMLS
Sorry, we are unable to map this address
Price summary
- Price:$699,000
- Price per sq. ft.:$169.17
About this home
Come see this beautifully maintained Londonderry Cape with in-law/ADU, thoughtfully designed for ADA accessibility and featuring an elevator to all floors. The main level offers a spacious mudroom with laundry and storage, a thoughtfully updated kitchen with cherry cabinets, granite countertops, under-cabinet lighting, tile flooring, and a large central island—perfect for gatherings. The adjoining living room showcases bamboo flooring and a pellet stove, while mini-split units provide year-round comfort. Two bedrooms, including the primary, a ¾ bath, and a sun-filled four-season room overlook the backyard oasis with a fenced in in-ground pool, hot tub, grapevines, and mature apple and black walnut trees. The second-floor in-law/ADU, is accessible from inside or via a private deck. As you enter you are greeted with a bright sitting area, large eat-in kitchen, primary bedroom with double closets, a full bath, and a second bedroom. A spacious walk-in storage closet completes the second floor. Additionally, this property features a full basement with plenty of storage space, a one-car garage with bonus room, a metal roof, and standby generator. This property is move-in ready and ideal for multi-generational living. Schedule your showings today!
Contact an agent
Home facts
- Year built:1960
- Listing ID #:5057567
- Added:10 day(s) ago
- Updated:August 31, 2025 at 10:24 AM
Rooms and interior
- Bedrooms:4
- Total bathrooms:2
- Full bathrooms:1
- Living area:3,124 sq. ft.
Heating and cooling
- Cooling:Mini Split
- Heating:Hot Water, Mini Split
Structure and exterior
- Roof:Metal
- Year built:1960
- Building area:3,124 sq. ft.
- Lot area:1.29 Acres
Utilities
- Sewer:Private
Finances and disclosures
- Price:$699,000
- Price per sq. ft.:$169.17
- Tax amount:$7,901 (2024)
New listings near 03053
- New
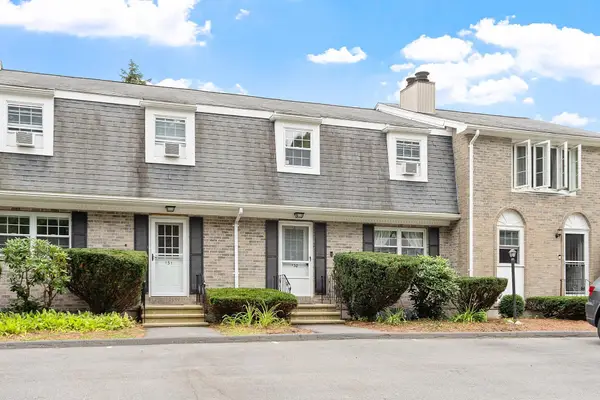 $389,900Active3 beds 2 baths1,012 sq. ft.
$389,900Active3 beds 2 baths1,012 sq. ft.Address Withheld By Seller, Londonderry, NH 03053
MLS# 5058418Listed by: BARRETT SOTHEBY'S INT'L REALTY - New
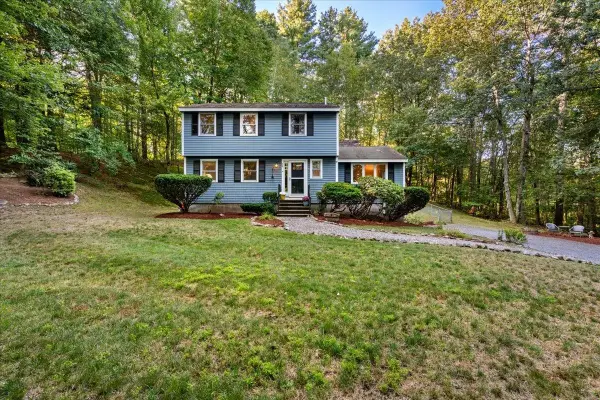 $565,000Active3 beds 2 baths1,792 sq. ft.
$565,000Active3 beds 2 baths1,792 sq. ft.Address Withheld By Seller, Londonderry, NH 03053
MLS# 5058395Listed by: KELLER WILLIAMS REALTY-METROPOLITAN - New
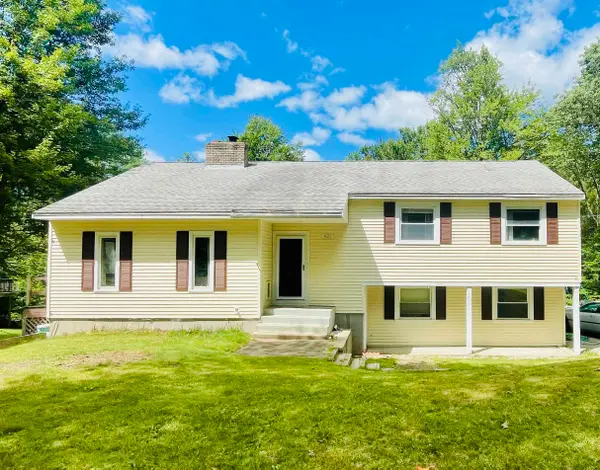 $559,000Active3 beds 3 baths2,096 sq. ft.
$559,000Active3 beds 3 baths2,096 sq. ft.Address Withheld By Seller, Londonderry, NH 03053
MLS# 5058052Listed by: COLDWELL BANKER REALTY BEDFORD NH - New
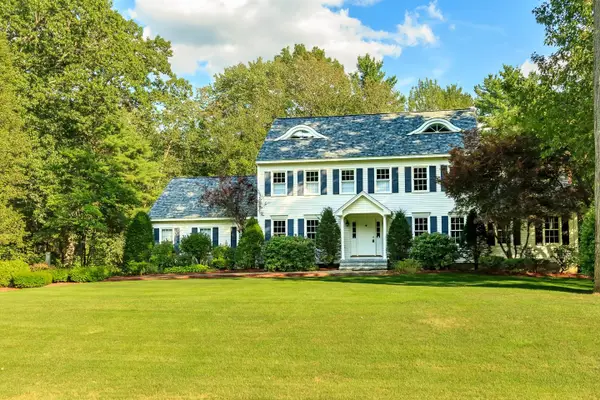 $1,100,000Active4 beds 4 baths3,676 sq. ft.
$1,100,000Active4 beds 4 baths3,676 sq. ft.Address Withheld By Seller, Londonderry, NH 03053
MLS# 5058019Listed by: BHHS VERANI LONDONDERRY 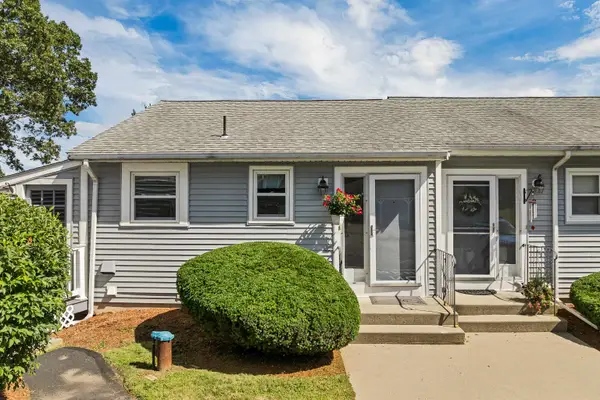 $329,000Pending2 beds 2 baths1,155 sq. ft.
$329,000Pending2 beds 2 baths1,155 sq. ft.Address Withheld By Seller, Londonderry, NH 03053
MLS# 5057931Listed by: BHHS VERANI BEDFORD- New
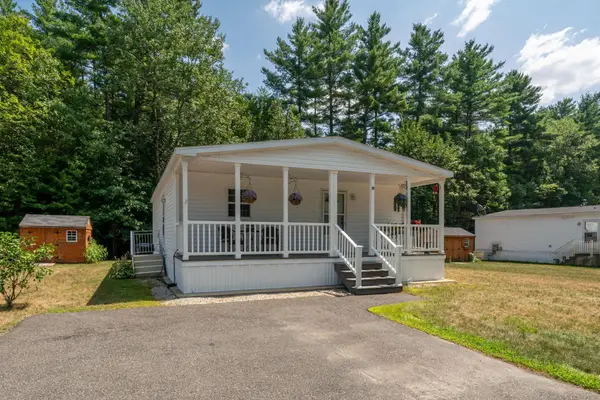 $200,000Active2 beds 2 baths1,176 sq. ft.
$200,000Active2 beds 2 baths1,176 sq. ft.Address Withheld By Seller, Londonderry, NH 03038
MLS# 5057911Listed by: LAMACCHIA REALTY, INC. - New
 $165,000Active2 beds 1 baths980 sq. ft.
$165,000Active2 beds 1 baths980 sq. ft.Address Withheld By Seller, Londonderry, NH 03053
MLS# 5057912Listed by: BHHS VERANI LONDONDERRY - New
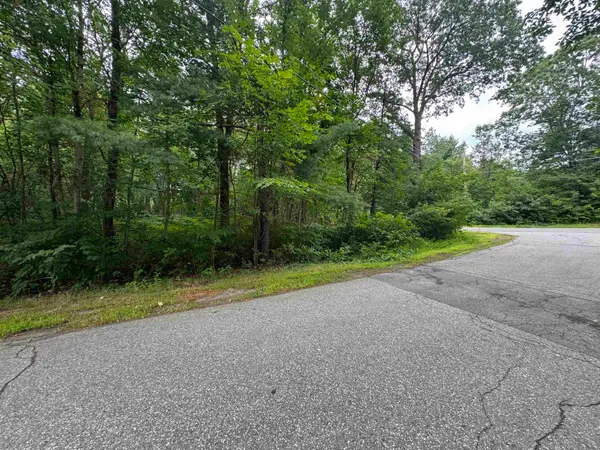 $199,900Active0.74 Acres
$199,900Active0.74 AcresAddress Withheld By Seller, Londonderry, NH 03053
MLS# 5057899Listed by: EXP REALTY - New
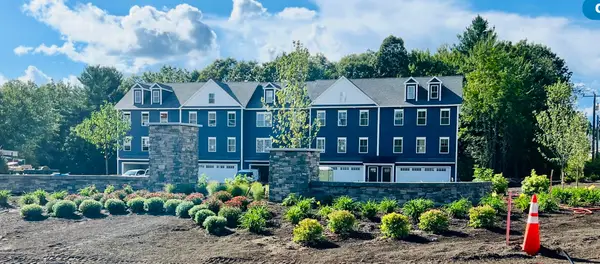 $699,900Active3 beds 3 baths1,870 sq. ft.
$699,900Active3 beds 3 baths1,870 sq. ft.Address Withheld By Seller, Londonderry, NH 03053
MLS# 5057839Listed by: REAL ESTATE RESULTS - New
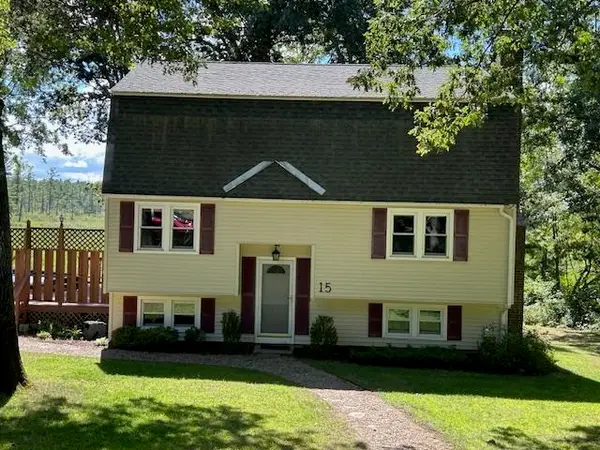 $610,000Active4 beds 2 baths2,082 sq. ft.
$610,000Active4 beds 2 baths2,082 sq. ft.Address Withheld By Seller, Londonderry, NH 03053
MLS# 5057842Listed by: BHGRE MASIELLO BEDFORD
