10 Tavern Lane, Lyme, NH 03768
Local realty services provided by:ERA Key Realty Services
10 Tavern Lane,Lyme, NH 03768
$3,500,000
- 4 Beds
- 6 Baths
- 5,606 sq. ft.
- Single family
- Active
Listed by: david doneganCell: 603-443-0044
Office: snyder donegan real estate group
MLS#:5068550
Source:PrimeMLS
Price summary
- Price:$3,500,000
- Price per sq. ft.:$417.06
About this home
TAVERN LEDGE FARM- Privately situated in the highly coveted Tavern Lane neighborhood in Lyme, this stunningly immaculate property sits on 75 mixed acres with gorgeous south westerly views and sunsets. While enjoying pastoral quietude, it is still within minutes of the area’s finest schools, restaurants, shopping, and recreation including the Dartmouth Skiway and Post Pond. The expansive main residence is designed for both entertainment and peaceful retreat, with common spaces perfectly appointed to take in the view and landscaped grounds complemented by quiet nooks for cozy solitude. The main floor features an eat-in chef's kitchen adjoining a large screened porch, vaulted formal dining room and living room with central fieldstone fireplace, en suite bedroom, and a sophisticated den/office. On the second level is a grand primary suite with its own fireplace, balcony, sizable bath, and walk-in closets, while two additional bedrooms and baths, a versatile bonus room, and a rec room with cupola round out the level. Adjacent the home is a finished heated barn with a kitchen and bath, allowing for additional entertainment/living space, a home gym, or workshop. The conserved land component is comprised of miles of woods and trails for the outdoor enthusiast to enjoy in any season. With easy access to Hanover, Dartmouth College, Dartmouth Health, and myriad offerings throughout the Upper Valley, this spectacular bucolic retreat is second to none.
Contact an agent
Home facts
- Year built:2004
- Listing ID #:5068550
- Added:99 day(s) ago
- Updated:February 10, 2026 at 11:30 AM
Rooms and interior
- Bedrooms:4
- Total bathrooms:6
- Full bathrooms:2
- Living area:5,606 sq. ft.
Heating and cooling
- Cooling:Central AC, Mini Split
- Heating:Hot Water, Oil, Radiant
Structure and exterior
- Roof:Asphalt Shingle
- Year built:2004
- Building area:5,606 sq. ft.
- Lot area:75 Acres
Schools
- High school:Choice
- Middle school:Lyme Elementary School
- Elementary school:Lyme Elementary School
Utilities
- Sewer:Private, Septic
Finances and disclosures
- Price:$3,500,000
- Price per sq. ft.:$417.06
- Tax amount:$53,939 (2024)
New listings near 10 Tavern Lane
- New
 $1,395,000Active4 beds 4 baths5,136 sq. ft.
$1,395,000Active4 beds 4 baths5,136 sq. ft.376 Orford Road, Lyme, NH 03768
MLS# 5075479Listed by: SNYDER DONEGAN REAL ESTATE GROUP  $785,000Active3 beds 2 baths1,600 sq. ft.
$785,000Active3 beds 2 baths1,600 sq. ft.34 Pleasant Street, Lyme, NH 03768
MLS# 5074641Listed by: FOUR SEASONS SOTHEBY'S INT'L REALTY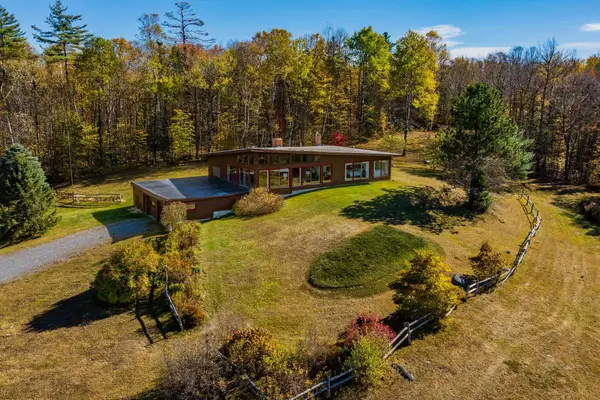 $1,500,000Active3 beds 2 baths2,720 sq. ft.
$1,500,000Active3 beds 2 baths2,720 sq. ft.622 Dorchester Road, Lyme, NH 03768
MLS# 5066593Listed by: MARTHA E. DIEBOLD/HANOVER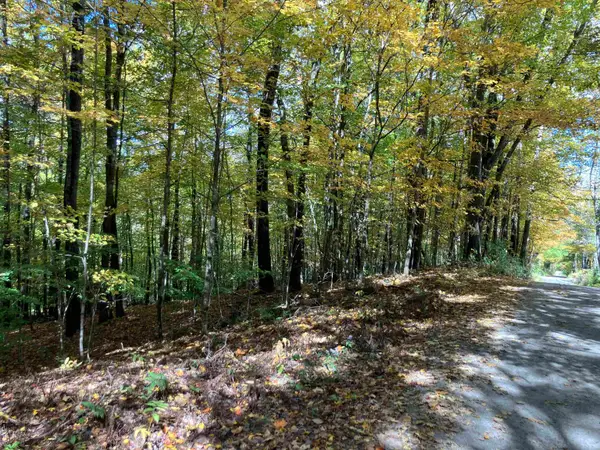 $420,000Active29.92 Acres
$420,000Active29.92 Acres95 Highbridge Road, Lyme, NH 03768
MLS# 5063224Listed by: FOUR SEASONS SOTHEBY'S INT'L REALTY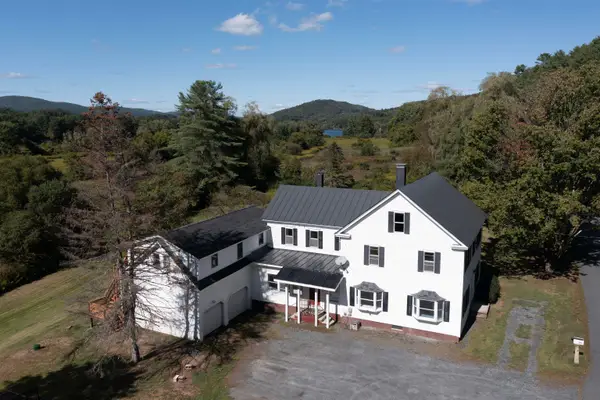 $740,000Active6 beds 5 baths4,116 sq. ft.
$740,000Active6 beds 5 baths4,116 sq. ft.207 River Road, Lyme, NH 03768
MLS# 5061050Listed by: RE/MAX GROUP ONE REALTORS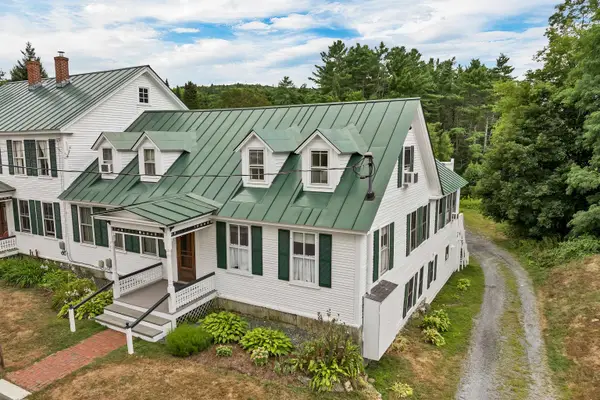 $456,000Active2 beds 3 baths1,070 sq. ft.
$456,000Active2 beds 3 baths1,070 sq. ft.6 On the Common #4, Lyme, NH 03768
MLS# 5058535Listed by: BHHS VERANI UPPER VALLEY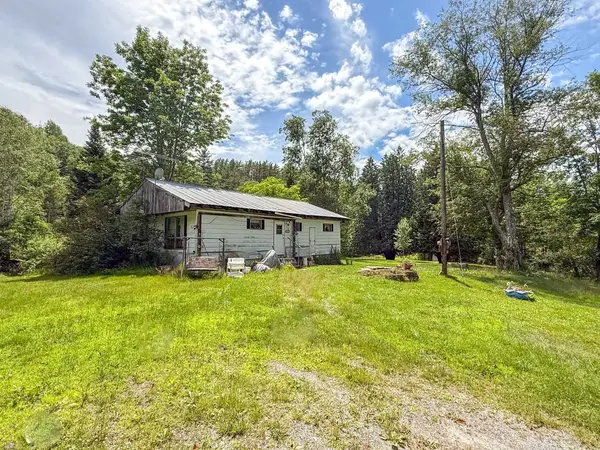 $160,000Active3 beds 1 baths864 sq. ft.
$160,000Active3 beds 1 baths864 sq. ft.361 Dorchester Road, Lyme, NH 03768
MLS# 5054360Listed by: KW COASTAL AND LAKES & MOUNTAINS REALTY/HANOVER $895,000Active4 beds 3 baths1,770 sq. ft.
$895,000Active4 beds 3 baths1,770 sq. ft.50 Old Dorchester Road, Lyme, NH 03768
MLS# 5053056Listed by: FOUR SEASONS SOTHEBY'S INT'L REALTY $250,000Active11.46 Acres
$250,000Active11.46 Acres80 North Thetford Road, Lyme, NH 03768
MLS# 5049205Listed by: REALTY ONE GROUP NEXT LEVEL- CONCORD

