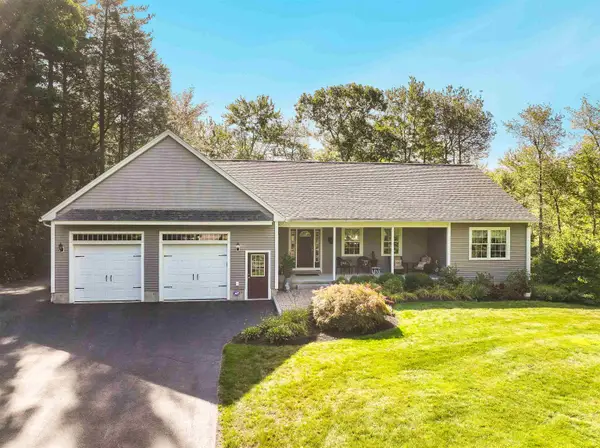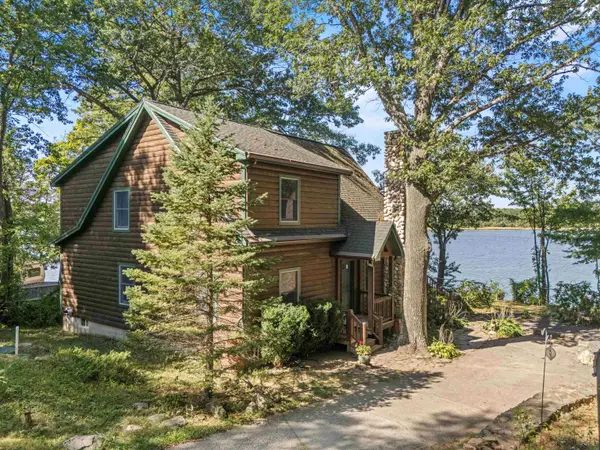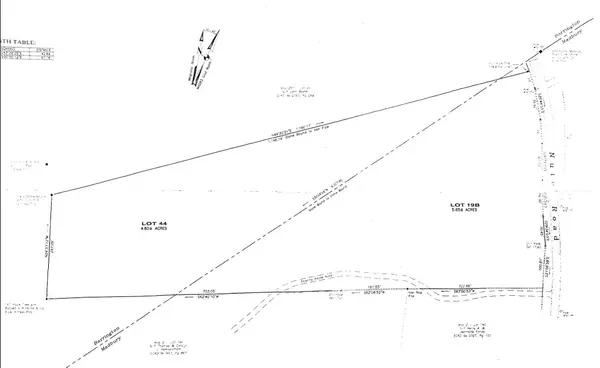45 Moharimet Drive, Madbury, NH 03823
Local realty services provided by:ERA Key Realty Services
45 Moharimet Drive,Madbury, NH 03823
$750,000
- 4 Beds
- 3 Baths
- 3,412 sq. ft.
- Single family
- Active
Listed by: madiha farag
Office: bhg masiello durham
MLS#:5061683
Source:PrimeMLS
Price summary
- Price:$750,000
- Price per sq. ft.:$146.4
About this home
Nestled among the trees, this private contemporary home offers an abundance of natural light and a thoughtful floor plan. The living room features cherry floors, vaulted ceilings with skylights, and a gas fireplace, stepping up to a formal dining room with a wall of windows. The updated kitchen boasts mahogany cabinets, granite counters, a large island, gas cooktop, and tile floors, opening to a sunny breakfast nook and a family room with built-ins, sliders to the deck, and a cozy wood stove. A mini split in the kitchen and family room adds year-round comfort. The heated sunroom, with gas fireplace, skylights, and floor-to-ceiling windows, invites the outdoors in. Completing the first floor are a private office and half bath. Upstairs, the spacious primary en-suite is joined by three additional bedrooms and a full bath. Outdoor living is just as inviting with a deck overlooking the private backyard—perfect for relaxing or entertaining.
Contact an agent
Home facts
- Year built:1987
- Listing ID #:5061683
- Added:55 day(s) ago
- Updated:November 11, 2025 at 11:28 AM
Rooms and interior
- Bedrooms:4
- Total bathrooms:3
- Full bathrooms:2
- Living area:3,412 sq. ft.
Heating and cooling
- Cooling:Mini Split
- Heating:Hot Water, Oil
Structure and exterior
- Roof:Asphalt Shingle
- Year built:1987
- Building area:3,412 sq. ft.
- Lot area:3.51 Acres
Schools
- High school:Oyster River High School
- Middle school:Oyster River Middle School
- Elementary school:Moharimet School
Utilities
- Sewer:Private
Finances and disclosures
- Price:$750,000
- Price per sq. ft.:$146.4
- Tax amount:$15,503 (2024)
New listings near 45 Moharimet Drive
 $2,500,000Active5 beds 4 baths6,148 sq. ft.
$2,500,000Active5 beds 4 baths6,148 sq. ft.7 FANCY Hill, Madbury, NH 03823
MLS# 5067610Listed by: DUSTON LEDDY REAL ESTATE $829,900Active3 beds 3 baths3,077 sq. ft.
$829,900Active3 beds 3 baths3,077 sq. ft.18 Huckins Road, Madbury, NH 03823
MLS# 5066605Listed by: THE GOVE GROUP REAL ESTATE, LLC $850,000Active2 beds 3 baths2,459 sq. ft.
$850,000Active2 beds 3 baths2,459 sq. ft.245 Piscataqua Road, Madbury, NH 03823
MLS# 5061309Listed by: KELLER WILLIAMS REALTY METRO-CONCORD $199,000Active10.36 Acres
$199,000Active10.36 AcresNute Road, Madbury, NH 03023
MLS# 5060365Listed by: H&K REALTY $899,900Pending4 beds 3 baths3,722 sq. ft.
$899,900Pending4 beds 3 baths3,722 sq. ft.34 Victory Way, Dover, NH 03820
MLS# 5056283Listed by: BHHS VERANI SEACOAST- New
 $699,900Active4 beds 3 baths3,126 sq. ft.
$699,900Active4 beds 3 baths3,126 sq. ft.8 Moharimet Drive, Madbury, NH 03823-7515
MLS# 5068894Listed by: NEW SPACE REAL ESTATE, LLC
