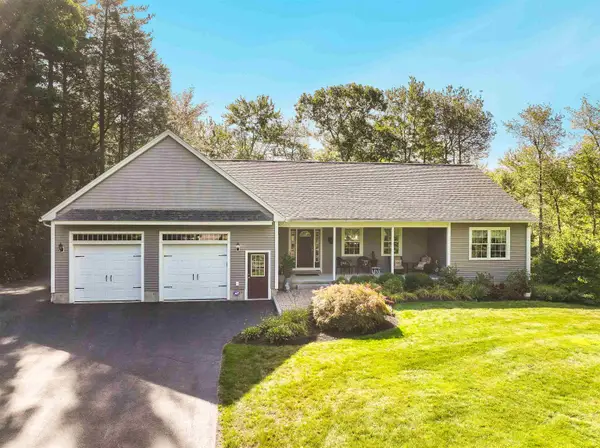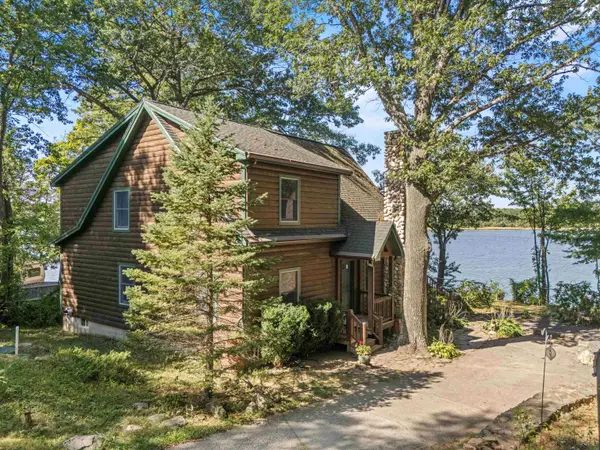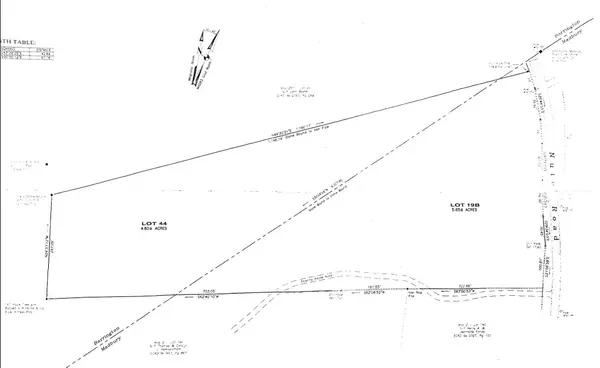7 FANCY Hill, Madbury, NH 03823
Local realty services provided by:ERA Key Realty Services
7 FANCY Hill,Madbury, NH 03823
$2,500,000
- 5 Beds
- 4 Baths
- 6,148 sq. ft.
- Single family
- Active
Listed by: jamieson dustonCell: 603-365-5848
Office: duston leddy real estate
MLS#:5067610
Source:PrimeMLS
Price summary
- Price:$2,500,000
- Price per sq. ft.:$370.81
About this home
RARE south-facing waterfront estate in the Oyster River School District with 12.5 private acres and 760 feet of frontage on the Bellamy! This spectacular site borders the 335-acre Kingman Farm and its 3-mile trail system. Designed to impress, the home boasts over 6,000 square feet of refined living space with 5 beds and 3.5 baths! The designer Kitchen features Wolf and Sub-Zero appliances, custom cabinetry, and stunning stone tops! The main level flows effortlessly through a spacious Great Room, formal Dining Room, and an inviting 4-season Sunroom. The Master Suite offers a gas fireplace, expansive walk-in closet, and a spa-inspired en-suite boasting a soaking tub, dual vanities, and a glass-enclosed shower with multiple heads and body sprays! The Lower Level offers an additional Great Room, two Guest Bedrooms, a Home Theater, Gym, Wine Cellar, and ample storage. Outdoors, the excitement continues with a south-facing oasis designed for pure enjoyment—featuring a heated, saltwater Gunite pool with integrated hot tub, waterfall, sunning beach, and a 21-foot slide! Enjoy modern comfort and peace of mind with radiant heat, central AC, a back-up generator, security system, RV parking, shed, and a heated 3-car garage. The property’s solar array produces an impressive 12.5 MWh annually, supported by two Tesla batteries, enabling off-grid operation and providing roughly 84% of the home’s power needs. The perfect blend of natural beauty, advanced technology, and resort-style living!
Contact an agent
Home facts
- Year built:2006
- Listing ID #:5067610
- Added:48 day(s) ago
- Updated:December 17, 2025 at 01:35 PM
Rooms and interior
- Bedrooms:5
- Total bathrooms:4
- Full bathrooms:2
- Living area:6,148 sq. ft.
Heating and cooling
- Cooling:Central AC
- Heating:In Floor, Multi Zone, Radiant, Radiant Floor
Structure and exterior
- Year built:2006
- Building area:6,148 sq. ft.
- Lot area:12.5 Acres
Schools
- High school:Oyster River High School
- Middle school:Oyster River Middle School
- Elementary school:Moharimet School
Utilities
- Sewer:Septic
Finances and disclosures
- Price:$2,500,000
- Price per sq. ft.:$370.81
- Tax amount:$29,102 (2024)
New listings near 7 FANCY Hill
 $829,900Active3 beds 3 baths3,077 sq. ft.
$829,900Active3 beds 3 baths3,077 sq. ft.18 Huckins Road, Madbury, NH 03823
MLS# 5066605Listed by: THE GOVE GROUP REAL ESTATE, LLC $850,000Active2 beds 3 baths2,459 sq. ft.
$850,000Active2 beds 3 baths2,459 sq. ft.245 Piscataqua Road, Madbury, NH 03823
MLS# 5061309Listed by: KELLER WILLIAMS REALTY METRO-CONCORD $199,000Active10.36 Acres
$199,000Active10.36 AcresNute Road, Madbury, NH 03023
MLS# 5060365Listed by: H&K REALTY $899,900Active4 beds 3 baths3,722 sq. ft.
$899,900Active4 beds 3 baths3,722 sq. ft.34 Victory Way, Dover, NH 03820
MLS# 5056283Listed by: BHHS VERANI SEACOAST $649,900Active4 beds 3 baths3,126 sq. ft.
$649,900Active4 beds 3 baths3,126 sq. ft.8 Moharimet Drive, Madbury, NH 03823-7515
MLS# 5068894Listed by: NEW SPACE REAL ESTATE, LLC
