46 Huttwil Drive, Madison, NH 03849
Local realty services provided by:ERA Key Realty Services
46 Huttwil Drive,Madison, NH 03849
$750,000
- 3 Beds
- 3 Baths
- 2,199 sq. ft.
- Single family
- Active
Listed by: lisa hurleyCell: 603-707-1429
Office: coldwell banker realty bedford nh
MLS#:5070686
Source:PrimeMLS
Price summary
- Price:$750,000
- Price per sq. ft.:$311.46
About this home
Tucked in the highly desirable Edelweiss Association, this beautifully renovated 3-bedroom, 2.5-bath home blends modern comfort with Scandinavian-inspired design, offering a furnished turnkey opportunity ideal as either a primary residence or a second home. Set on over an acre of natural woodland, the property offers privacy, serenity, and seamless integration with its surroundings. Inside, abundant natural light pours through large windows, highlighting high-quality finishes and a warm, inviting layout. The open-concept living area features a cozy gas fireplace and efficient mini-split units for year-round comfort, while the chef's kitchen is outfitted with premium Bosch appliances and sleek cabinetry. A spacious deck provides the perfect vantage point for filtered mountain views and is complemented by a relaxing hot tub-ideal after a day of skiing, hiking, or kayaking. The thoughtfully finished lower level includes a half bath and a stylish bar area with a beverage fridge, creating an excellent space for entertaining. Every inch of this home has been carefully designed for ease of living and low-maintenance enjoyment. Residents have exclusive access to three Pea Porridge ponds and five private beaches, perfect for swimming, paddling, or simply enjoying the beauty of the water. With world-class ski resorts, shops, restaurants, and attractions of North Conway just minutes away, this home offers the perfect balance of nature, recreation, and convenience in a peaceful setting.
Contact an agent
Home facts
- Year built:1978
- Listing ID #:5070686
- Added:465 day(s) ago
- Updated:February 10, 2026 at 11:30 AM
Rooms and interior
- Bedrooms:3
- Total bathrooms:3
- Living area:2,199 sq. ft.
Heating and cooling
- Cooling:Mini Split
- Heating:Electric, Mini Split
Structure and exterior
- Roof:Metal
- Year built:1978
- Building area:2,199 sq. ft.
- Lot area:1.07 Acres
Schools
- High school:A. Crosby Kennett Sr. High
- Middle school:A. Crosby Kennett Middle Sch
- Elementary school:Madison Elementary School
Utilities
- Sewer:Private, Septic
Finances and disclosures
- Price:$750,000
- Price per sq. ft.:$311.46
- Tax amount:$3,780 (2024)
New listings near 46 Huttwil Drive
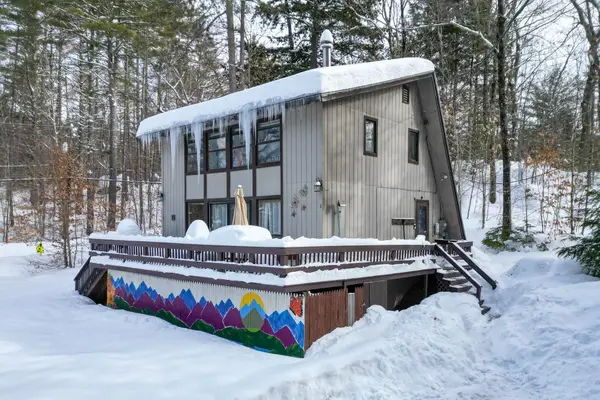 $370,000Active4 beds 2 baths2,002 sq. ft.
$370,000Active4 beds 2 baths2,002 sq. ft.2 Grachen Drive, Madison, NH 03849
MLS# 5075318Listed by: PINKHAM REAL ESTATE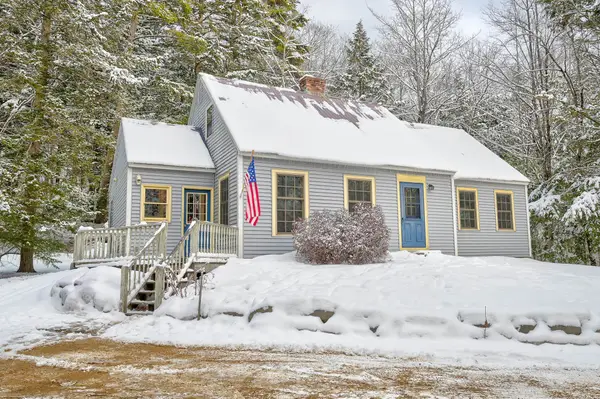 $375,000Active3 beds 3 baths1,645 sq. ft.
$375,000Active3 beds 3 baths1,645 sq. ft.915 East Madison Road, Madison, NH 03849
MLS# 5074793Listed by: PINKHAM REAL ESTATE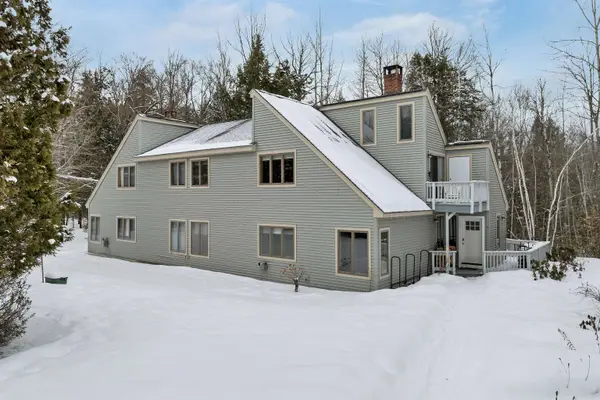 $469,900Pending3 beds 2 baths2,074 sq. ft.
$469,900Pending3 beds 2 baths2,074 sq. ft.4 Bear Village Road, Bartlett, NH 03812
MLS# 5074727Listed by: KELLER WILLIAMS REALTY SUCCESS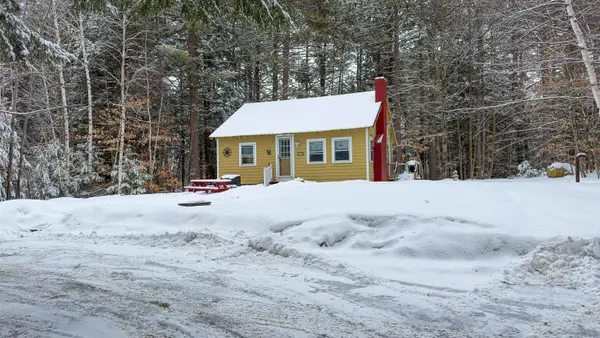 $269,000Active2 beds 1 baths624 sq. ft.
$269,000Active2 beds 1 baths624 sq. ft.575 Allard Hill Road, Madison, NH 03849
MLS# 5074413Listed by: BADGER PEABODY & SMITH REALTY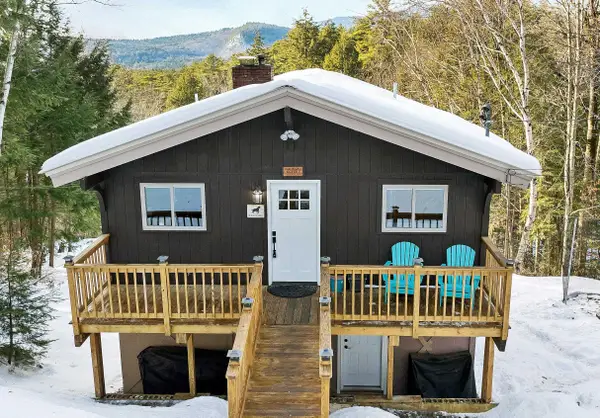 $475,000Pending3 beds 2 baths1,366 sq. ft.
$475,000Pending3 beds 2 baths1,366 sq. ft.22 Jungfrau Road, Madison, NH 03849
MLS# 5073870Listed by: COLDWELL BANKER REALTY CENTER HARBOR NH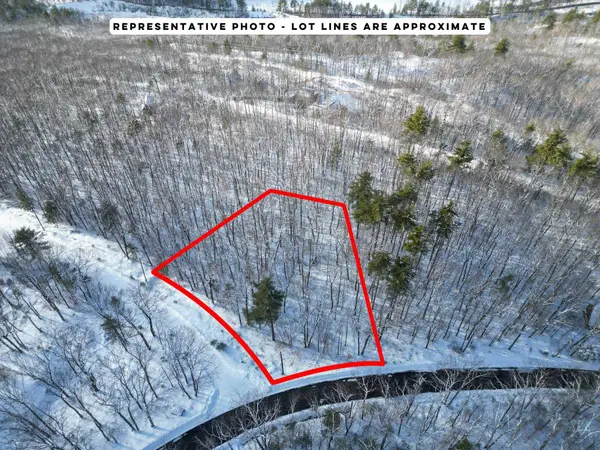 $39,900Active0.61 Acres
$39,900Active0.61 Acres13 Klausen Road, Madison, NH 03849
MLS# 5074194Listed by: PINKHAM REAL ESTATE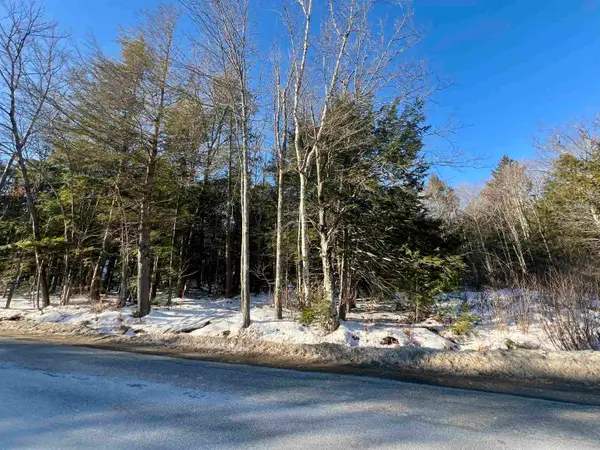 $79,000Active1.15 Acres
$79,000Active1.15 Acres470 Tasker Hill Road, Madison, NH 03818
MLS# 5074179Listed by: BADGER PEABODY & SMITH REALTY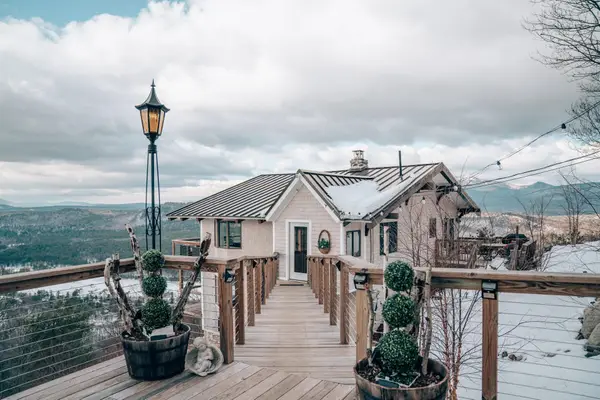 $799,000Active4 beds 3 baths1,936 sq. ft.
$799,000Active4 beds 3 baths1,936 sq. ft.80 Oak Ridge Road, Madison, NH 03849
MLS# 5072803Listed by: SENNE RESIDENTIAL LLC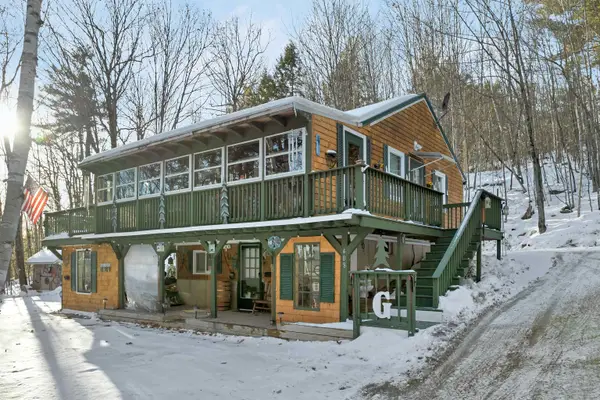 $350,000Active2 beds 1 baths1,152 sq. ft.
$350,000Active2 beds 1 baths1,152 sq. ft.408 Albert Road, Madison, NH 03849
MLS# 5072787Listed by: KW COASTAL AND LAKES & MOUNTAINS REALTY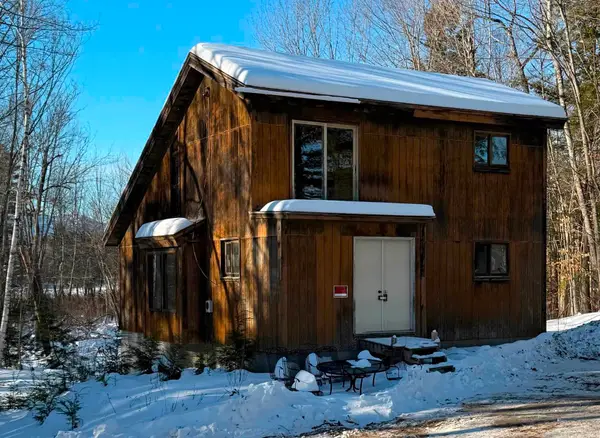 $400,000Pending3 beds 1 baths2,414 sq. ft.
$400,000Pending3 beds 1 baths2,414 sq. ft.27 Island Drive, Madison, NH 03849
MLS# 5072155Listed by: MAXFIELD REAL ESTATE/ ALTON

