118 Walnut Street, Manchester, NH 03104
Local realty services provided by:ERA Key Realty Services
118 Walnut Street,Manchester, NH 03104
$480,000
- 3 Beds
- 2 Baths
- 1,828 sq. ft.
- Single family
- Pending
Listed by: crystal ashman
Office: coldwell banker classic realty
MLS#:5065222
Source:PrimeMLS
Price summary
- Price:$480,000
- Price per sq. ft.:$148.51
About this home
The Rowe House - Historic North End charm meets modern efficiency! Step into a piece of Manchester’s history with The Rowe House, a beautifully preserved 1871 North End New Englander located directly across from the iconic Peyton’s Place mural. Once home to the Rowe family, this residence blends timeless architecture with thoughtful modern updates, creating a truly special living experience. Inside, soaring high ceilings, original built-ins, and a classic butler’s pantry showcase the home’s character. The main level offers a versatile bedroom or home office, a full bath with a striking copper clawfoot tub, and a dedicated laundry space for everyday convenience. Upstairs, you’ll find three additional bedrooms and another full bath, and storage space galore, offering flexible living options. A loft above the garage provides excellent bonus storage or potential workshop space. Sustainability shines in this home. The owned passive solar system is a standout feature, reducing utility costs by up to 50% (based on 2023 - 2025 data) a rare combination of historic charm and energy efficiency. Outside, a private deck and fenced yard offer the perfect setting for grilling, relaxing, or letting pets roam freely. This is more than just a house, it’s a story, a landmark, and a smart investment in both history and sustainability.
Contact an agent
Home facts
- Year built:1871
- Listing ID #:5065222
- Added:48 day(s) ago
- Updated:November 27, 2025 at 12:53 AM
Rooms and interior
- Bedrooms:3
- Total bathrooms:2
- Full bathrooms:2
- Living area:1,828 sq. ft.
Heating and cooling
- Heating:Steam
Structure and exterior
- Roof:Asphalt Shingle
- Year built:1871
- Building area:1,828 sq. ft.
- Lot area:0.14 Acres
Schools
- High school:Manchester Central High Sch
- Middle school:Hillside Middle School
- Elementary school:McDonough School
Utilities
- Sewer:Public Available
Finances and disclosures
- Price:$480,000
- Price per sq. ft.:$148.51
- Tax amount:$5,931 (2024)
New listings near 118 Walnut Street
- Open Sat, 1 to 3pmNew
 $449,900Active3 beds 1 baths1,359 sq. ft.
$449,900Active3 beds 1 baths1,359 sq. ft.90 Glenwood Avenue, Manchester, NH 03102
MLS# 5070701Listed by: COLDWELL BANKER CLASSIC REALTY - New
 $249,900Active2 beds 1 baths874 sq. ft.
$249,900Active2 beds 1 baths874 sq. ft.1991 Bodwell Street #30, Manchester, NH 03109
MLS# 5070656Listed by: KELLER WILLIAMS GATEWAY REALTY/SALEM - New
 $695,000Active-- beds -- baths3,831 sq. ft.
$695,000Active-- beds -- baths3,831 sq. ft.507 Clay Street, Manchester, NH 03103
MLS# 5070597Listed by: JOE DAIGLE REALTY, LLC - New
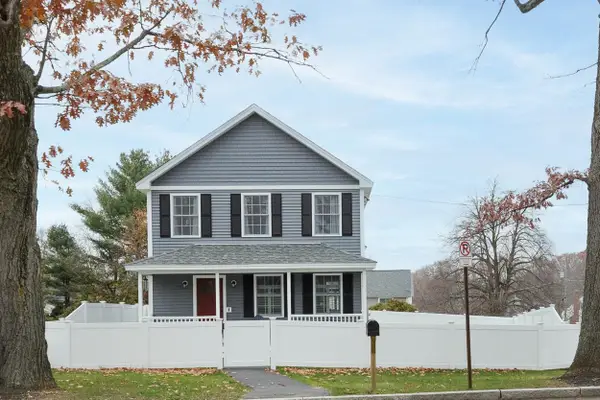 $549,900Active3 beds 2 baths1,440 sq. ft.
$549,900Active3 beds 2 baths1,440 sq. ft.414 Candia Road, Manchester, NH 03109
MLS# 5070422Listed by: APRIL DUNN & ASSOCIATES LLC 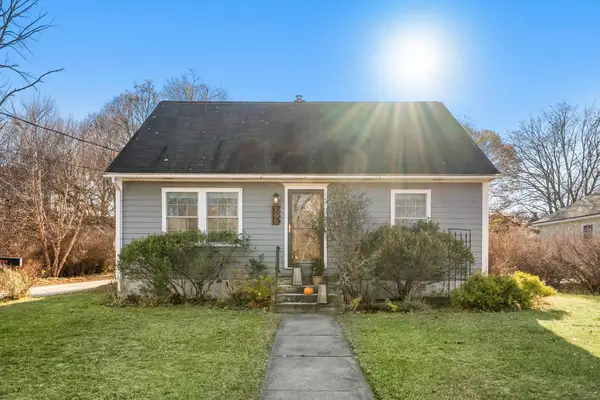 $435,000Pending4 beds 3 baths1,379 sq. ft.
$435,000Pending4 beds 3 baths1,379 sq. ft.166 Varney Street, Manchester, NH 03102
MLS# 5070430Listed by: LEDGEVIEW COMMERCIAL PARTNERS, LLC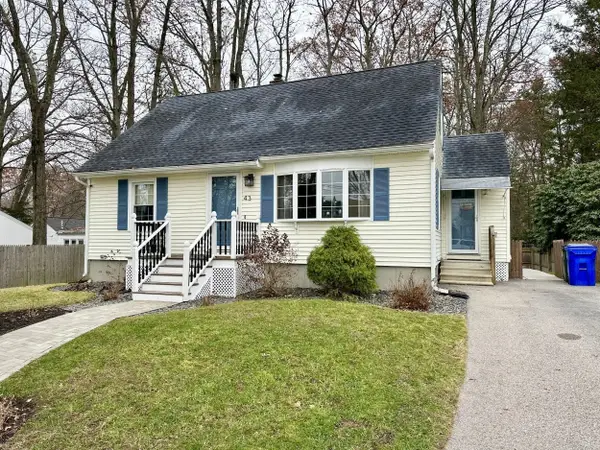 $399,900Pending3 beds 1 baths1,532 sq. ft.
$399,900Pending3 beds 1 baths1,532 sq. ft.43 Carver Street, Manchester, NH 03109
MLS# 5070406Listed by: BHHS VERANI CONCORD- New
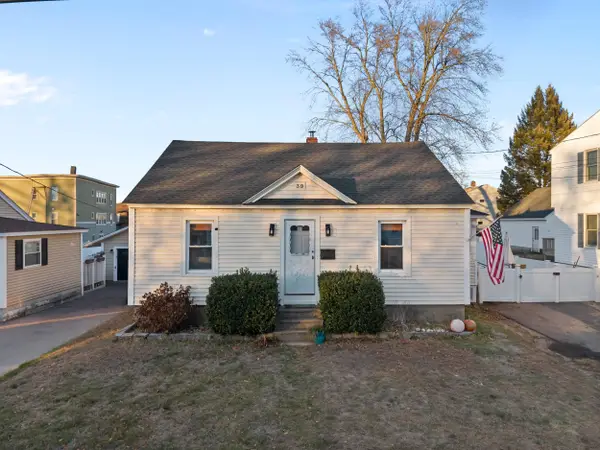 $390,000Active4 beds 2 baths1,470 sq. ft.
$390,000Active4 beds 2 baths1,470 sq. ft.39 Richard Street, Manchester, NH 03103
MLS# 5070318Listed by: KELLER WILLIAMS REALTY METRO-CONCORD - New
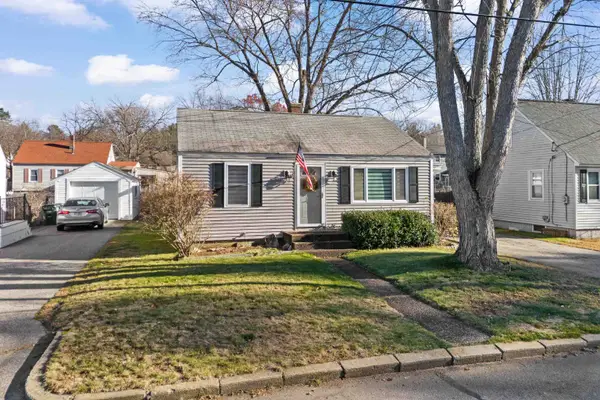 $379,200Active2 beds 1 baths871 sq. ft.
$379,200Active2 beds 1 baths871 sq. ft.221 Elgin Avenue, Manchester, NH 03104
MLS# 5070275Listed by: RE/MAX SYNERGY - New
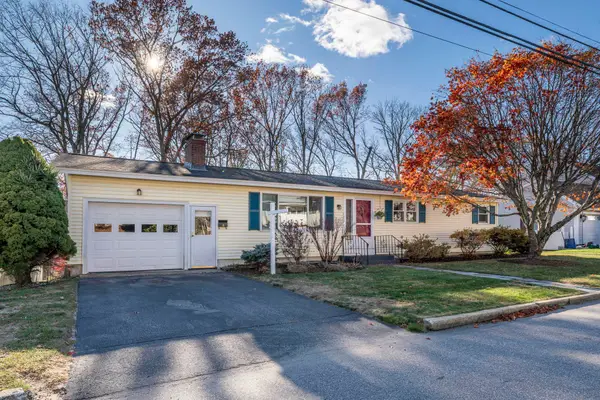 $400,000Active3 beds 2 baths1,152 sq. ft.
$400,000Active3 beds 2 baths1,152 sq. ft.123 Dave Street, Manchester, NH 03104
MLS# 5070239Listed by: KELLER WILLIAMS REALTY-METROPOLITAN - New
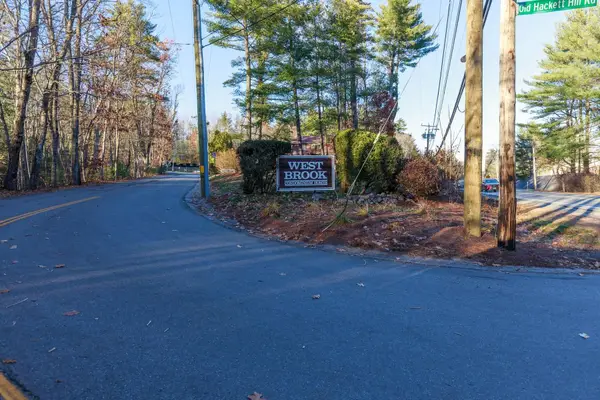 $205,000Active1 beds 1 baths620 sq. ft.
$205,000Active1 beds 1 baths620 sq. ft.39 Old Hackett Hill Road #3F, Manchester, NH 03102
MLS# 5070213Listed by: KELLER WILLIAMS REALTY METRO-LONDONDERRY
