135 Chase Way, Manchester, NH 03104
Local realty services provided by:ERA Key Realty Services



135 Chase Way,Manchester, NH 03104
$545,000
- 3 Beds
- 3 Baths
- 2,001 sq. ft.
- Condominium
- Pending
Listed by:stacey shannonCell: 603-303-5294
Office:bhhs verani londonderry
MLS#:5050567
Source:PrimeMLS
Price summary
- Price:$545,000
- Price per sq. ft.:$272.36
- Monthly HOA dues:$695
About this home
Fabulous opportunity to live in The Chase in Manchester's sought after North End. Great location close to Derryfield school, SNHU, supermarket, shopping and easy access to rte 93. This detached condo is move in ready. Hardwood floors have been recently refinished. Updated Eat in Kitchen has a cozy breakfast nook and granite countertops with white cabinets. Open concept living /dining area has a wood fireplace as the focal point with plenty of natural light and a balcony. Down the hall leads to your 1st floor primary suite with updated adjoining bath with tile shower, glass door and tile floors. Plenty of room in your walk in closet plus enjoy your morning coffee on your private balcony off of the sliders. The daylight , walkout lower level offers a family room with a Franklin gas stove to take the chill out on cool evenings or provide auxiliary heat in the event of a power outage, a 2nd bedroom with walk in closet, and either a 3rd bedroom or office with pretty French doors leading to a covered patio. You will also find another full bath, separate laundry room and plenty of closets for all of your storage needs. 2 car attached garage with direct entry to the tiled foyer. 11 windows and all 3 sliders have been replaced. All windows have just been professionally washed!! Easy to show and can accommodate a quick close. Don't delay your new home awaits!! Come visit the Open house Sunday 11am-1pm.
Contact an agent
Home facts
- Year built:1988
- Listing Id #:5050567
- Added:32 day(s) ago
- Updated:August 11, 2025 at 07:16 AM
Rooms and interior
- Bedrooms:3
- Total bathrooms:3
- Full bathrooms:1
- Living area:2,001 sq. ft.
Heating and cooling
- Cooling:Central AC
- Heating:Forced Air, Oil
Structure and exterior
- Roof:Asphalt Shingle
- Year built:1988
- Building area:2,001 sq. ft.
Schools
- High school:Manchester Central High Sch
- Middle school:Hillside Middle School
- Elementary school:Webster Elementary School
Utilities
- Sewer:Public Available
Finances and disclosures
- Price:$545,000
- Price per sq. ft.:$272.36
- Tax amount:$5,777 (2023)
New listings near 135 Chase Way
- New
 $306,900Active4 beds 3 baths3,288 sq. ft.
$306,900Active4 beds 3 baths3,288 sq. ft.7343 Caddington Drive, Converse, TX 78109
MLS# 1891610Listed by: EXP REALTY - New
 $228,000Active3 beds 2 baths1,300 sq. ft.
$228,000Active3 beds 2 baths1,300 sq. ft.12930 Deep Eddy, Converse, TX 78152
MLS# 1891458Listed by: WHITE LINE REALTY LLC - New
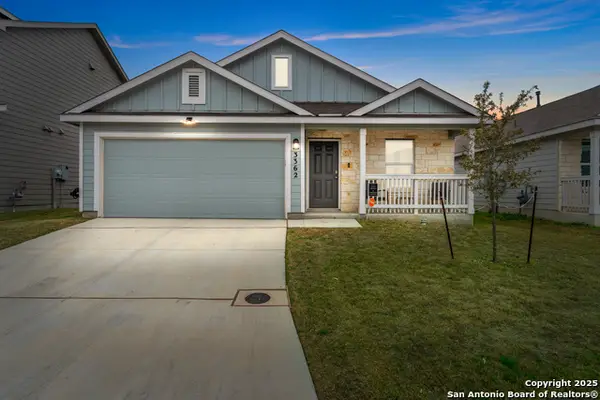 $330,000Active4 beds 2 baths1,666 sq. ft.
$330,000Active4 beds 2 baths1,666 sq. ft.3362 Carducci Dr, Converse, TX 78109
MLS# 1891425Listed by: LA VONNA STEWART, BROKER - New
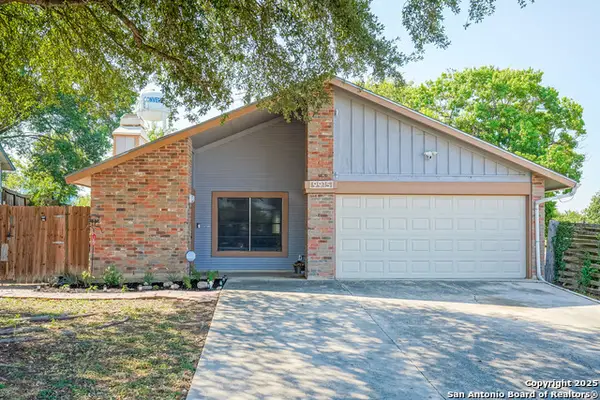 $229,900Active3 beds 2 baths1,356 sq. ft.
$229,900Active3 beds 2 baths1,356 sq. ft.9915 Windburn Trail, Converse, TX 78109
MLS# 1891181Listed by: RE/MAX PREFERRED, REALTORS - New
 $249,995Active3 beds 2 baths1,639 sq. ft.
$249,995Active3 beds 2 baths1,639 sq. ft.10305 Vigilante, Converse, TX 78109
MLS# 1891150Listed by: KOLT PROPERTIES, LLC - New
 $260,000Active4 beds 3 baths2,561 sq. ft.
$260,000Active4 beds 3 baths2,561 sq. ft.9330 Hanover Cv, Converse, TX 78109
MLS# 3404725Listed by: COLDWELL BANKER REALTY - New
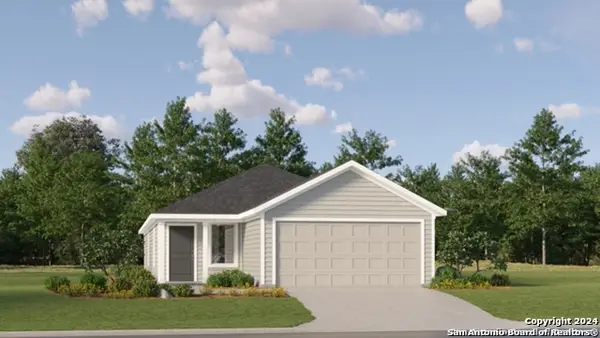 $255,999Active4 beds 2 baths1,600 sq. ft.
$255,999Active4 beds 2 baths1,600 sq. ft.1822 Musk Rose, Converse, TX 78109
MLS# 1891013Listed by: MARTI REALTY GROUP - New
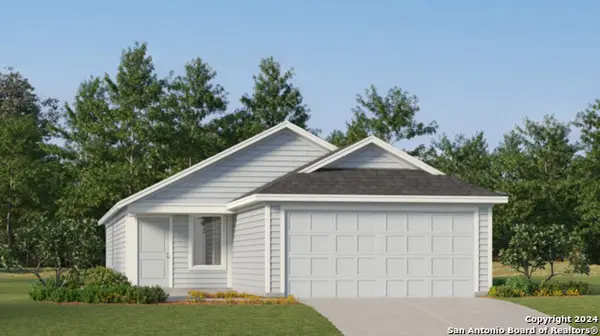 $245,999Active3 beds 2 baths1,402 sq. ft.
$245,999Active3 beds 2 baths1,402 sq. ft.1826 Musk Rose, Converse, TX 78109
MLS# 1891016Listed by: MARTI REALTY GROUP - New
 $257,999Active3 beds 2 baths1,474 sq. ft.
$257,999Active3 beds 2 baths1,474 sq. ft.3618 Georgia Trace, Converse, TX 78109
MLS# 1891021Listed by: MARTI REALTY GROUP - New
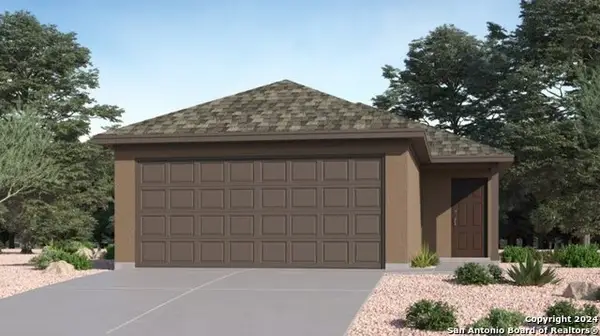 $200,999Active3 beds 2 baths1,213 sq. ft.
$200,999Active3 beds 2 baths1,213 sq. ft.11549 Chestnut Rose, Converse, TX 78109
MLS# 1891010Listed by: MARTI REALTY GROUP
