16 Northbrook Drive, Manchester, NH 03102
Local realty services provided by:ERA Key Realty Services
16 Northbrook Drive,Manchester, NH 03102
$235,000
- 1 Beds
- 1 Baths
- 725 sq. ft.
- Condominium
- Pending
Listed by:lisa brochuCell: 603-540-5049
Office:bhhs verani londonderry
MLS#:5066105
Source:PrimeMLS
Price summary
- Price:$235,000
- Price per sq. ft.:$324.14
- Monthly HOA dues:$378
About this home
Welcome to this beautifully maintained 1 bed, 1 bath condo in the highly sought-after Oakbrook Condominiums. This third-floor unit offers serene views of the brook below — a perfect place to start or unwind your day. Inside, you’ll find a modern kitchen featuring stainless steel appliances, granite countertops and an abundance of storage, ideal for both everyday living and entertaining. The open-concept living and dining area is bright and welcoming, and the spacious bedroom provides comfort with a walk-in closet. Oakbrook’s well-maintained community offers a wide array of amenities, including a clubhouse with a gym, an inground pool, as well as tennis and basketball courts. Located just minutes from shopping, restaurants, Intervale CC, Manchester airport and major highways, this home combines comfort, convenience, and lifestyle. Quick close is available. Don’t miss this opportunity to own a move-in ready condo in one of the area’s most desirable communities! FHA Approved and Quick Close Possible.
Contact an agent
Home facts
- Year built:1981
- Listing ID #:5066105
- Added:1 day(s) ago
- Updated:October 17, 2025 at 10:44 PM
Rooms and interior
- Bedrooms:1
- Total bathrooms:1
- Full bathrooms:1
- Living area:725 sq. ft.
Heating and cooling
- Cooling:Wall AC
- Heating:Hot Water
Structure and exterior
- Roof:Shingle
- Year built:1981
- Building area:725 sq. ft.
Schools
- High school:Manchester West High School
- Middle school:Middle School at Parkside
- Elementary school:Northwest Elementary School
Utilities
- Sewer:Public Available
Finances and disclosures
- Price:$235,000
- Price per sq. ft.:$324.14
- Tax amount:$2,860 (2024)
New listings near 16 Northbrook Drive
- New
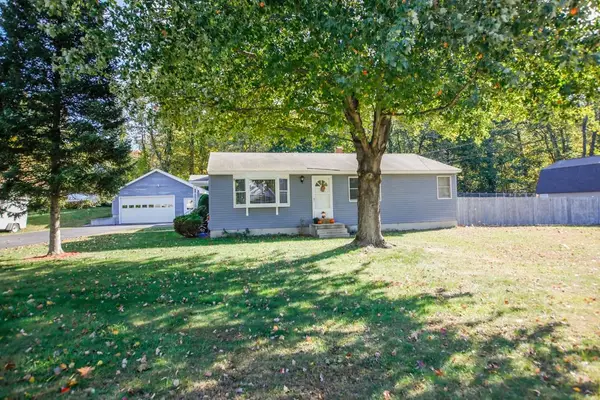 $474,900Active3 beds 2 baths1,708 sq. ft.
$474,900Active3 beds 2 baths1,708 sq. ft.412 West Mitchell Street, Manchester, NH 03103
MLS# 5066299Listed by: COLDWELL BANKER REALTY BEDFORD NH - Open Sun, 11am to 1pmNew
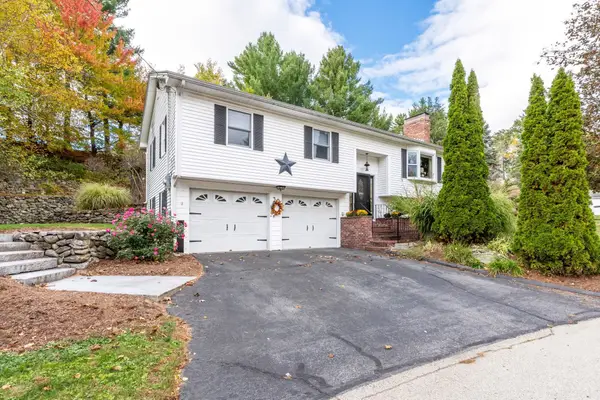 $525,000Active3 beds 3 baths1,826 sq. ft.
$525,000Active3 beds 3 baths1,826 sq. ft.30 Tanglewood Court, Manchester, NH 03102
MLS# 5066256Listed by: KELLER WILLIAMS REALTY-METROPOLITAN - Open Sat, 11am to 1pmNew
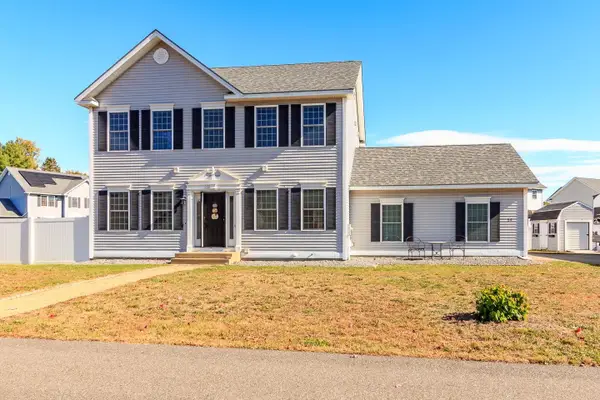 $660,000Active3 beds 3 baths1,920 sq. ft.
$660,000Active3 beds 3 baths1,920 sq. ft.54 Windswept Road, Manchester, NH 03109
MLS# 5066188Listed by: BHHS VERANI LONDONDERRY - New
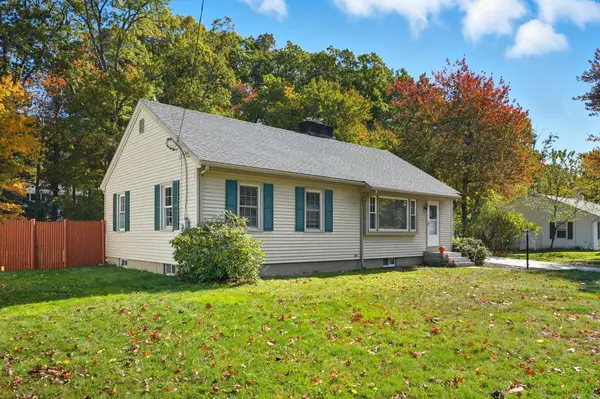 $450,000Active2 beds 1 baths1,218 sq. ft.
$450,000Active2 beds 1 baths1,218 sq. ft.1515 Belmont Street, Manchester, NH 03104
MLS# 5066173Listed by: REMAX PRIME - Open Sat, 11am to 1pmNew
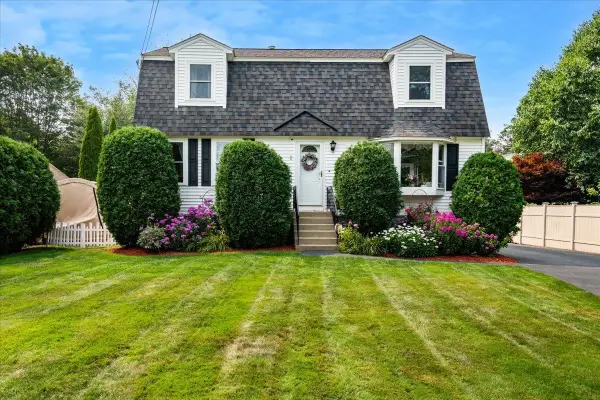 $575,000Active3 beds 2 baths2,448 sq. ft.
$575,000Active3 beds 2 baths2,448 sq. ft.1068 Mammoth Road, Manchester, NH 03104
MLS# 5066168Listed by: BHHS VERANI BEDFORD - Open Sat, 10am to 12pmNew
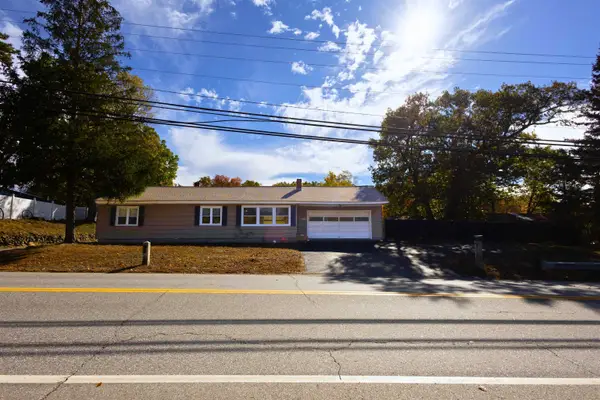 $500,000Active3 beds 2 baths2,576 sq. ft.
$500,000Active3 beds 2 baths2,576 sq. ft.426 Goffstown Road, Manchester, NH 03102
MLS# 5066164Listed by: KELLER WILLIAMS REALTY-METROPOLITAN - Open Sat, 11am to 1pmNew
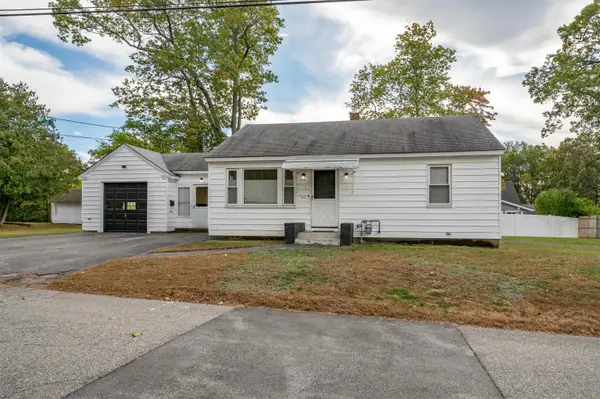 $380,000Active2 beds 1 baths1,000 sq. ft.
$380,000Active2 beds 1 baths1,000 sq. ft.197 Laxson Avenue, Manchester, NH 03103
MLS# 5066139Listed by: COLDWELL BANKER CLASSIC REALTY - New
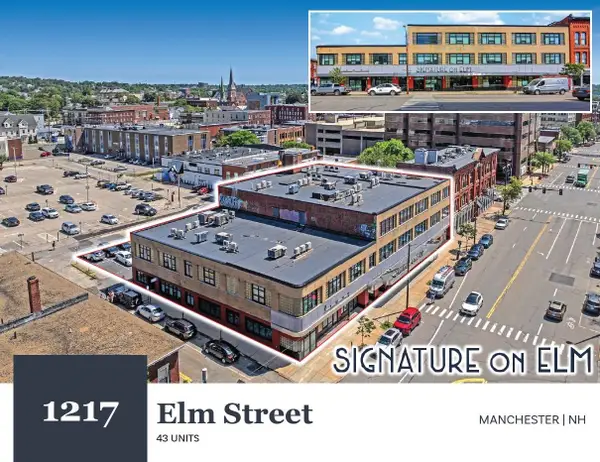 $10,200,000Active-- beds -- baths40,690 sq. ft.
$10,200,000Active-- beds -- baths40,690 sq. ft.1217 Elm Street, Manchester, NH 03101
MLS# 5066057Listed by: HORVATH & TREMBLAY LLC - Open Sat, 10am to 12pmNew
 $650,000Active6 beds 3 baths3,798 sq. ft.
$650,000Active6 beds 3 baths3,798 sq. ft.41 Russell Street, Manchester, NH 03104
MLS# 5065977Listed by: THE THOMAS GROUP OF NORTHERN NEW ENGLAND, LLC
