160 S. Elm Street, Manchester, NH 03103
Local realty services provided by:ERA Key Realty Services
160 S. Elm Street,Manchester, NH 03103
$850,000
- 6 Beds
- 4 Baths
- 6,692 sq. ft.
- Multi-family
- Active
Listed by: bill burke
Office: keller williams realty-metropolitan
MLS#:5069913
Source:PrimeMLS
Price summary
- Price:$850,000
- Price per sq. ft.:$91.79
About this home
THIS IS NOT YOUR TYPICAL DUPLEX! This multi-family duplex style property sits elevated and at the end of a dead-end street. With identical floor plans, both units offer a ton of space! Each unit offers 3 bedrooms, 2.5 bathrooms, hardwood floors, eat in kitchens, spacious living rooms w/ gas fireplaces, and washer/dryer. Both units have a two car garage under & additional parking area outside. The shared front farmers porch is stunning and leads to each units private deck. Unit A has a FINISHED lower level. Unit B's lower level could be easily finished for additional bonus living space. Both units have attic space already insulated & wired that could be finished. With separate utilities this property is great as an owner occupied investment property, for multi-generational living, or use both sides as rental investments! All of this space, close to amenities & major roadways making for convenient living. This property is sure to impress and is one that you will not want to miss out on.
Contact an agent
Home facts
- Year built:2006
- Listing ID #:5069913
- Added:1 day(s) ago
- Updated:November 18, 2025 at 04:56 PM
Rooms and interior
- Bedrooms:6
- Total bathrooms:4
- Full bathrooms:4
- Living area:6,692 sq. ft.
Heating and cooling
- Cooling:Central AC
- Heating:Forced Air
Structure and exterior
- Roof:Asphalt Shingle
- Year built:2006
- Building area:6,692 sq. ft.
- Lot area:0.29 Acres
Schools
- High school:Manchester Memorial High Sch
- Middle school:Southside Middle School
- Elementary school:Bakersville School
Utilities
- Sewer:Public Available
Finances and disclosures
- Price:$850,000
- Price per sq. ft.:$91.79
- Tax amount:$12,431 (2024)
New listings near 160 S. Elm Street
- New
 $439,000Active3 beds 2 baths2,892 sq. ft.
$439,000Active3 beds 2 baths2,892 sq. ft.82 S Jewett Street, Manchester, NH 03103
MLS# 5069897Listed by: REALTY ONE GROUP NEXT LEVEL - New
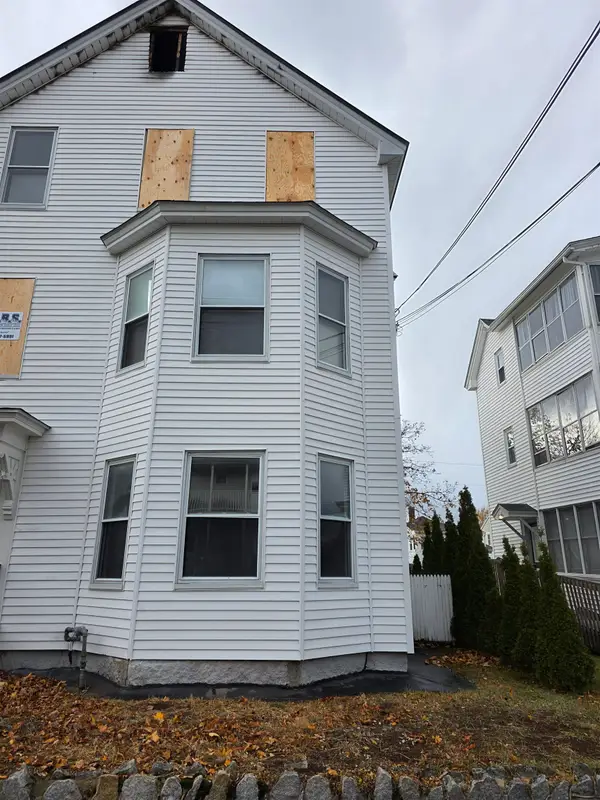 $100,000Active-- beds -- baths3,003 sq. ft.
$100,000Active-- beds -- baths3,003 sq. ft.132 Alsace Street, Manchester, NH 03102
MLS# 5069902Listed by: KELLER WILLIAMS REALTY-METROPOLITAN - Open Sun, 12 to 2pmNew
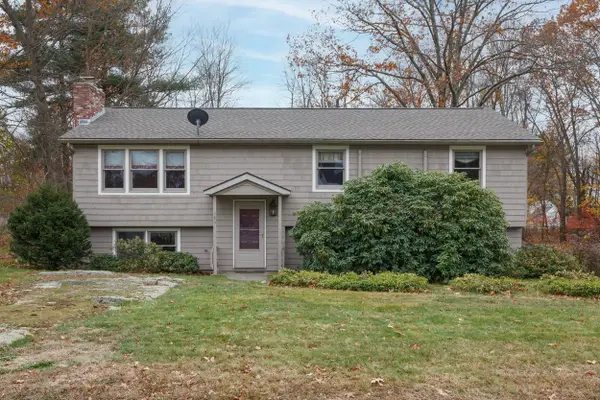 $525,000Active3 beds 2 baths2,203 sq. ft.
$525,000Active3 beds 2 baths2,203 sq. ft.380 Woodcrest Court, Manchester, NH 03109
MLS# 5069859Listed by: BHHS VERANI LONDONDERRY - New
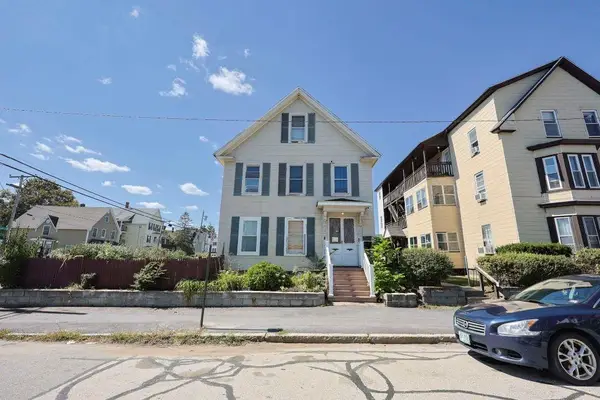 $525,000Active-- beds -- baths2,395 sq. ft.
$525,000Active-- beds -- baths2,395 sq. ft.8 Rimmon Street, Manchester, NH 03102
MLS# 5069799Listed by: SHEEHAN REAL ESTATE LLC - Open Wed, 3 to 4:30pmNew
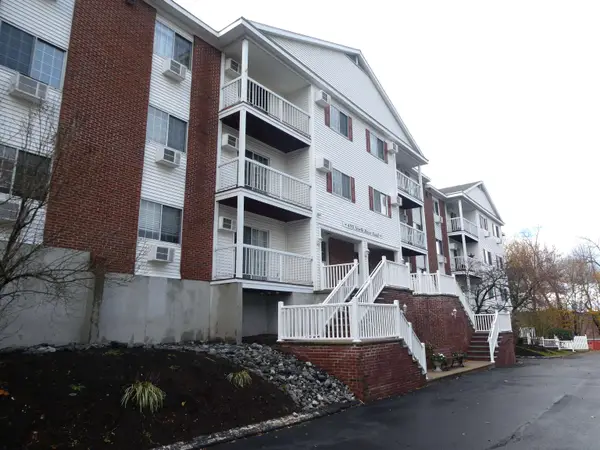 $229,900Active2 beds 1 baths946 sq. ft.
$229,900Active2 beds 1 baths946 sq. ft.490 RIVER Road #3, Manchester, NH 03104
MLS# 5069787Listed by: PIERRE PELOQUIN REALTY - New
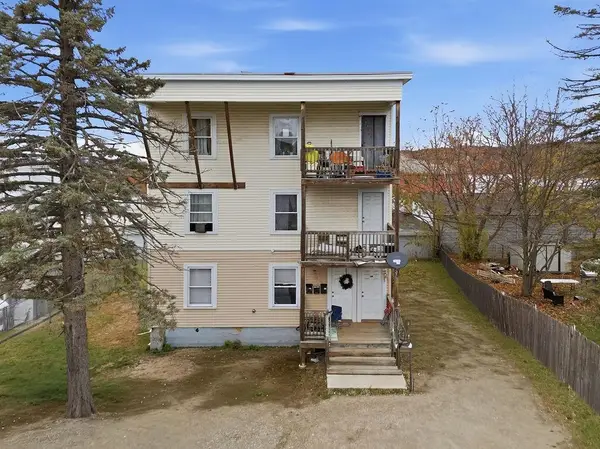 $675,000Active6 beds 3 baths2,760 sq. ft.
$675,000Active6 beds 3 baths2,760 sq. ft.618 Prescott Street, Manchester, NH 03103
MLS# 5069722Listed by: EXP REALTY - New
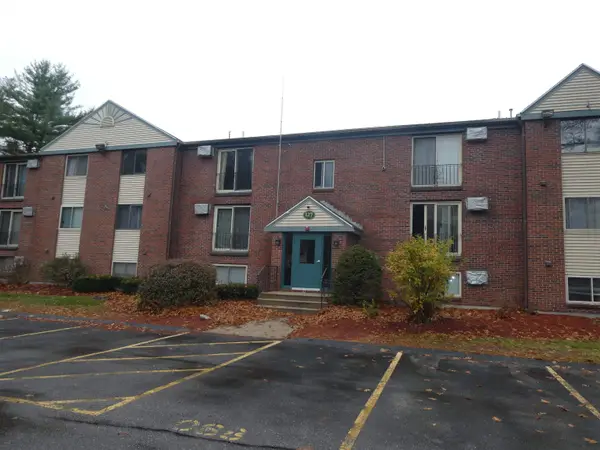 $179,900Active1 beds 1 baths763 sq. ft.
$179,900Active1 beds 1 baths763 sq. ft.127 ENGLISH VILLAGE Road #302, Manchester, NH 03102
MLS# 5069287Listed by: PIERRE PELOQUIN REALTY - New
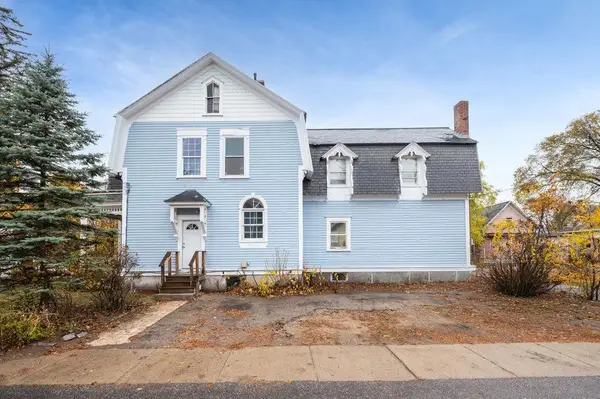 $454,900Active4 beds -- baths2,171 sq. ft.
$454,900Active4 beds -- baths2,171 sq. ft.412 Amherst Street, Manchester, NH 03104
MLS# 5069307Listed by: LAMACCHIA REALTY, INC. - New
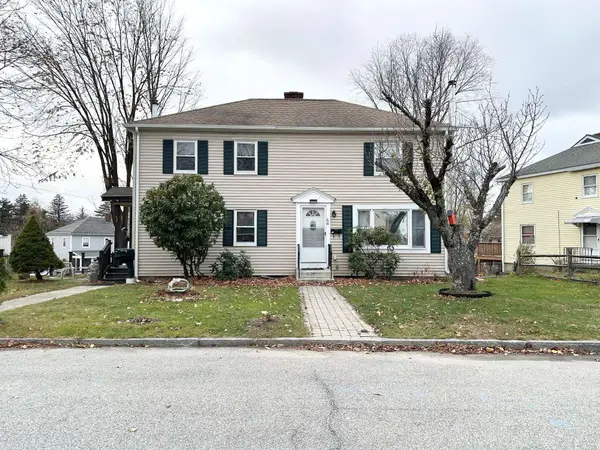 $349,900Active2 beds 1 baths864 sq. ft.
$349,900Active2 beds 1 baths864 sq. ft.62 Harold Street, Manchester, NH 03104
MLS# 5069310Listed by: DES ROCHERS REAL ESTATE PROFESSIONALS
