19 Country Club Drive #29, Manchester, NH 03102
Local realty services provided by:ERA Key Realty Services
19 Country Club Drive #29,Manchester, NH 03102
$269,900
- 2 Beds
- 2 Baths
- 1,041 sq. ft.
- Condominium
- Pending
Listed by: dan heroyCell: 603-398-3969
Office: cook & cook real estate group llc.
MLS#:5061837
Source:PrimeMLS
Price summary
- Price:$269,900
- Price per sq. ft.:$259.27
- Monthly HOA dues:$460
About this home
GREAT opportunity to own this attractive 2 bedroom, 1.5 bathroom garden style condo! Light, bright, and clean - you will feel right at home as you enter this 3rd level living space. Recently updated (2023) kitchen and living area is sure to impress including granite countertops and newer stainless steel appliances. An ample sized primary bedroom includes a walkthrough walk-in closet which leads to a half bath. An additional bedroom gives you the flexibility for occupants, guests, or office space. Enjoy morning coffee on your own balcony area. Enjoy the pool in the summer, and access to the community clubhouse. Heat and hot water included in HOA fee! Laundry room available on site, and each unit owner gets access to additional storage space in the building. Great location, with easy access to the highway. Don't miss your chance to make this condo yours!
Contact an agent
Home facts
- Year built:1980
- Listing ID #:5061837
- Added:148 day(s) ago
- Updated:February 10, 2026 at 08:19 AM
Rooms and interior
- Bedrooms:2
- Total bathrooms:2
- Full bathrooms:1
- Living area:1,041 sq. ft.
Heating and cooling
- Cooling:Wall AC
- Heating:Baseboard
Structure and exterior
- Roof:Asphalt Shingle
- Year built:1980
- Building area:1,041 sq. ft.
Utilities
- Sewer:Public Available
Finances and disclosures
- Price:$269,900
- Price per sq. ft.:$259.27
- Tax amount:$3,358 (2024)
New listings near 19 Country Club Drive #29
- Open Fri, 4:30 to 6pmNew
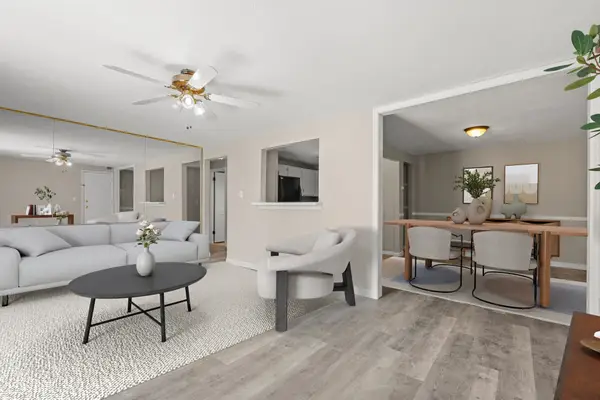 $200,000Active1 beds 1 baths865 sq. ft.
$200,000Active1 beds 1 baths865 sq. ft.80R English Village Road #302, Manchester, NH 03102
MLS# 5076521Listed by: KELLER WILLIAMS REALTY-METROPOLITAN - Open Sat, 11am to 1pmNew
 $550,000Active2 beds 3 baths1,800 sq. ft.
$550,000Active2 beds 3 baths1,800 sq. ft.141 Chase Way, Manchester, NH 03104
MLS# 5076381Listed by: BHHS VERANI LONDONDERRY - Open Sat, 12 to 2pmNew
 $349,900Active2 beds 2 baths1,296 sq. ft.
$349,900Active2 beds 2 baths1,296 sq. ft.47 Hillsboro Street #A, Manchester, NH 03104
MLS# 5076347Listed by: REAL BROKER NH, LLC - Open Sat, 12 to 1:30pmNew
 $549,000Active3 beds 3 baths1,928 sq. ft.
$549,000Active3 beds 3 baths1,928 sq. ft.25 Forestedge Way, Manchester, NH 03102
MLS# 5076296Listed by: RE/MAX PARTNERS RELOCATION - Open Sat, 10am to 12pmNew
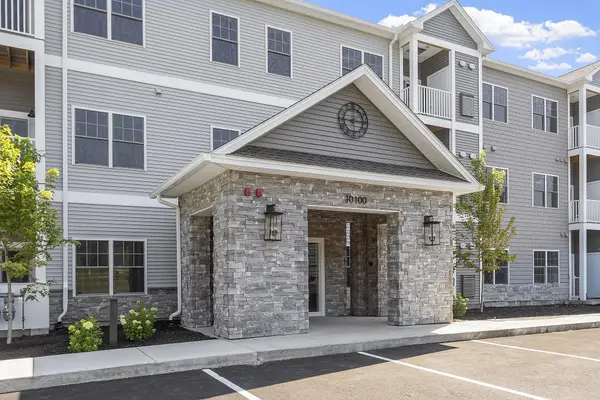 $499,900Active3 beds 2 baths1,233 sq. ft.
$499,900Active3 beds 2 baths1,233 sq. ft.10100 S Willow Street #301, Manchester, NH 03103
MLS# 5076249Listed by: REAL BROKER NH, LLC - Open Sat, 10am to 12pmNew
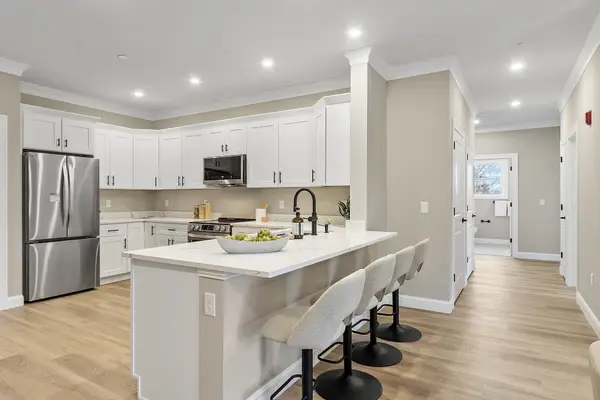 $499,900Active3 beds 2 baths1,200 sq. ft.
$499,900Active3 beds 2 baths1,200 sq. ft.10100 S Willow Street #313, Manchester, NH 03103
MLS# 5076211Listed by: REAL BROKER NH, LLC - New
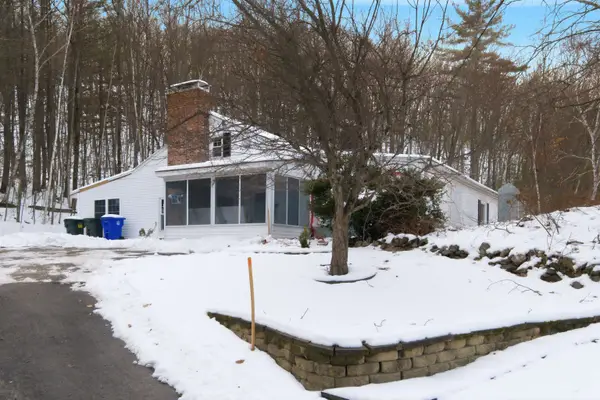 $350,000Active3 beds 2 baths2,472 sq. ft.
$350,000Active3 beds 2 baths2,472 sq. ft.77 Straw Road, Manchester, NH 03102
MLS# 5076223Listed by: KW COASTAL AND LAKES & MOUNTAINS REALTY/MEREDITH - Open Sat, 10am to 12pmNew
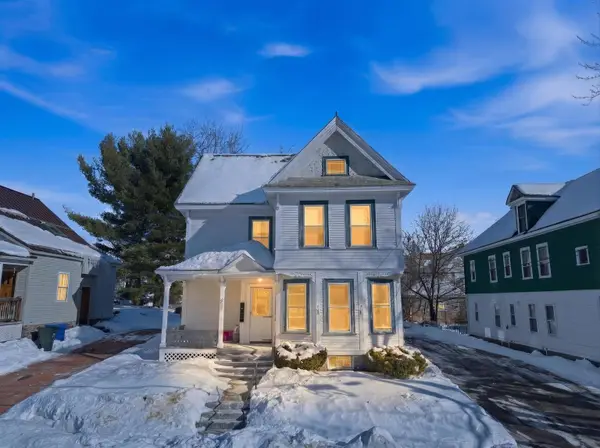 $549,900Active5 beds 2 baths2,311 sq. ft.
$549,900Active5 beds 2 baths2,311 sq. ft.253 Walnut Street, Manchester, NH 03104
MLS# 5076175Listed by: REALTY ONE GROUP NEXT LEVEL - Open Sat, 12 to 2pmNew
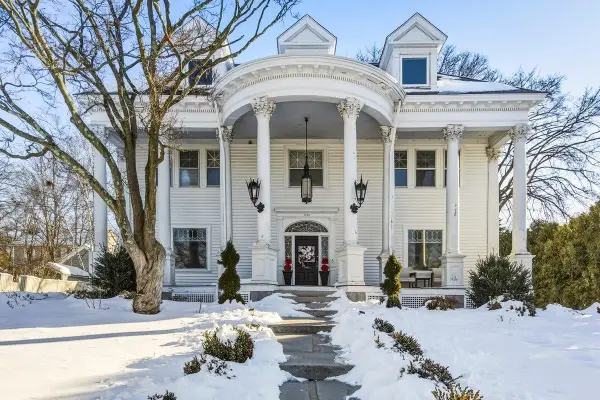 $949,900Active5 beds 3 baths4,230 sq. ft.
$949,900Active5 beds 3 baths4,230 sq. ft.2159 Elm Street, Manchester, NH 03104
MLS# 5076158Listed by: KELLER WILLIAMS REALTY-METROPOLITAN - Open Sat, 11am to 1pmNew
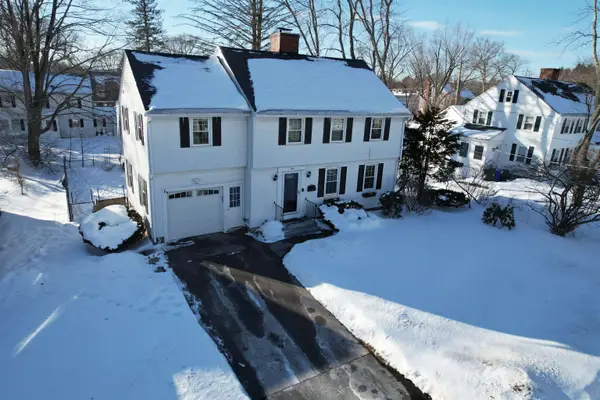 $525,000Active4 beds 3 baths2,317 sq. ft.
$525,000Active4 beds 3 baths2,317 sq. ft.288 Oak Street, Manchester, NH 03104
MLS# 5076165Listed by: KELLER WILLIAMS REALTY METRO-CONCORD

