300 River Road #108, Manchester, NH 03104
Local realty services provided by:ERA Key Realty Services

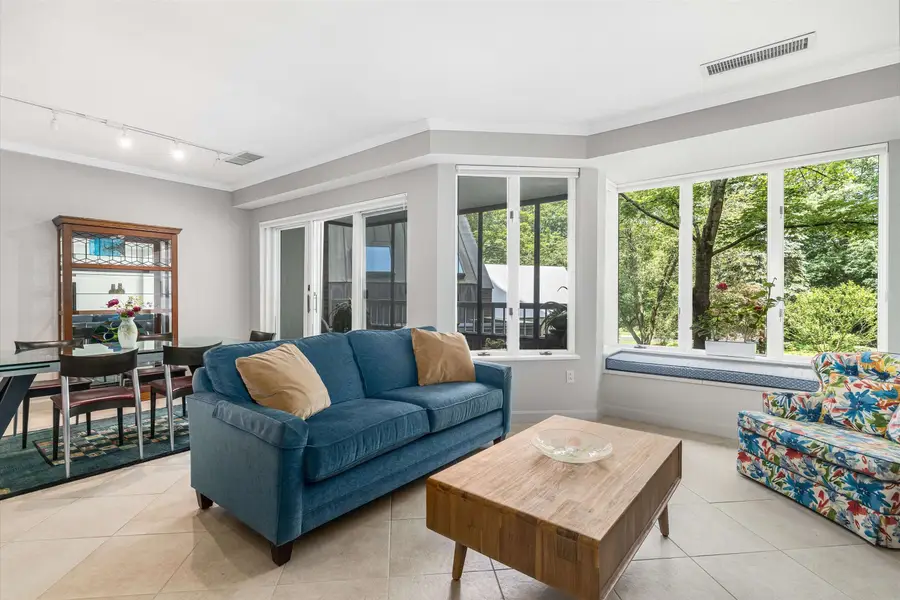

300 River Road #108,Manchester, NH 03104
$400,000
- 1 Beds
- 2 Baths
- 1,150 sq. ft.
- Condominium
- Active
Listed by:fine homes group international
Office:keller williams realty-metropolitan
MLS#:5048471
Source:PrimeMLS
Price summary
- Price:$400,000
- Price per sq. ft.:$347.83
- Monthly HOA dues:$468
About this home
LUXURY IN A PREMIER NORTH END LOCATION..A LIFESTYLE BY DESIGN! Nestled on the banks of the Merrimack River close to downtown’s vibrant restaurant, arts and sports scene, drive past a babbling brook and manicured grounds to a secure heated garage where your reserved parking spot awaits. Pass through refined common areas and concierge services where a quick elevator ride brings you to your pied-a-terre in the city. As you enter, sun -drenched and open spaces welcome you. Guests will naturally pull up a seat at the butcher block island for conversation and canapes as you whip up meals in the thoughtfully refreshed kitchen boasting granite surfaces and a suite of new appliances. After dinner, relax in the perfectly proportioned living room graced by a wall of windows overlooking lush landscaping and leafy trees or enjoy nature’s display up close from the window seat with your favorite book in hand. Your early morning coffee will surely find you lounging in the sunroom as you plan your day after a restful night’s sleep in the primary oasis featuring a spacious walk-in closet for your wardrobe and fabulous ensuite bath where marble double vanity and glass walk-in shower will pamper you. Repurpose the sizable storeroom as an office and you’ll love working from home. In-unit laundry? Of course! All of this in an outstanding commuter location just minutes from the highway taking you to the airport, seashore, mountains or Boston - how convenient! WHY NOT LOVE WHERE YOU LIVE?!
Contact an agent
Home facts
- Year built:1986
- Listing Id #:5048471
- Added:386 day(s) ago
- Updated:August 01, 2025 at 10:17 AM
Rooms and interior
- Bedrooms:1
- Total bathrooms:2
- Full bathrooms:1
- Living area:1,150 sq. ft.
Heating and cooling
- Cooling:Central AC
- Heating:Forced Air, In Ceiling
Structure and exterior
- Year built:1986
- Building area:1,150 sq. ft.
Schools
- High school:Central High School
- Middle school:Hillside Middle School
- Elementary school:Weston Elementary School
Utilities
- Sewer:Public Available
Finances and disclosures
- Price:$400,000
- Price per sq. ft.:$347.83
- Tax amount:$5,752 (2024)
New listings near 300 River Road #108
- New
 $595,000Active-- beds -- baths2,564 sq. ft.
$595,000Active-- beds -- baths2,564 sq. ft.461 LOWELL Street, Manchester, NH 03104
MLS# 5054493Listed by: PIERRE PELOQUIN REALTY - Open Fri, 4 to 6pmNew
 $525,000Active3 beds 2 baths1,812 sq. ft.
$525,000Active3 beds 2 baths1,812 sq. ft.1041 Bridge Street, Manchester, NH 03104-5736
MLS# 5054356Listed by: KELLER WILLIAMS REALTY-METROPOLITAN - New
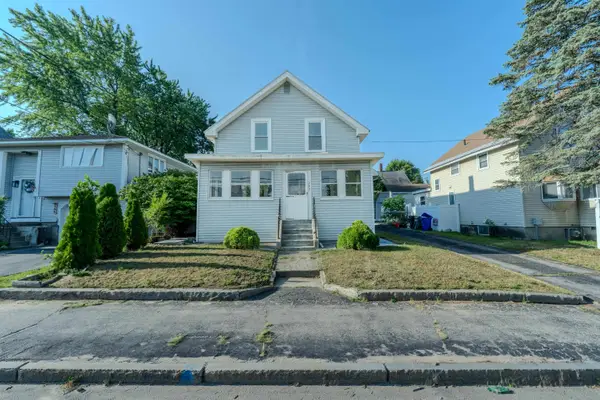 $389,900Active3 beds 2 baths1,047 sq. ft.
$389,900Active3 beds 2 baths1,047 sq. ft.157 Cilley Road, Manchester, NH 03103
MLS# 5054294Listed by: IAN HANDEL REAL ESTATE - Open Sat, 1 to 2:30pmNew
 $675,000Active3 beds 2 baths3,476 sq. ft.
$675,000Active3 beds 2 baths3,476 sq. ft.639 Megan Drive, Manchester, NH 03109
MLS# 5054264Listed by: COLDWELL BANKER REALTY BEDFORD NH - New
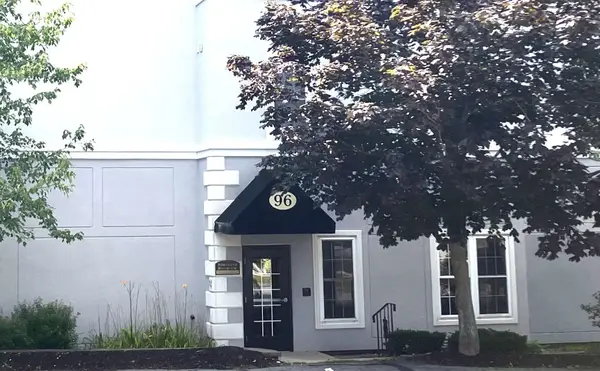 $329,900Active2 beds 1 baths962 sq. ft.
$329,900Active2 beds 1 baths962 sq. ft.96 River Road #305, Manchester, NH 03104
MLS# 5054211Listed by: PROFILE REALTY LLC - Open Sat, 10am to 1pmNew
 $430,000Active3 beds 1 baths1,304 sq. ft.
$430,000Active3 beds 1 baths1,304 sq. ft.54 Elizabeth Avenue, Manchester, NH 03103
MLS# 5054146Listed by: BHHS VERANI BEDFORD - Open Fri, 4:30 to 6pmNew
 $575,000Active2 beds 4 baths2,471 sq. ft.
$575,000Active2 beds 4 baths2,471 sq. ft.105 Riverwalk Way, Manchester, NH 03101
MLS# 5054157Listed by: KELLER WILLIAMS REALTY-METROPOLITAN - Open Sat, 12 to 2pmNew
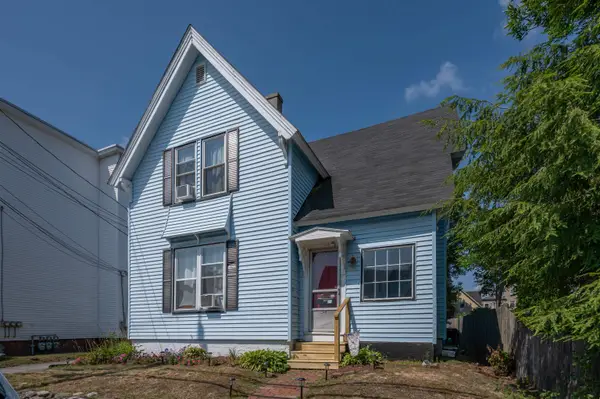 $499,900Active-- beds -- baths2,152 sq. ft.
$499,900Active-- beds -- baths2,152 sq. ft.240 Jewett Street, Manchester, NH 03103
MLS# 5054161Listed by: PURPLE FINCH PROPERTIES - Open Sat, 11am to 1pmNew
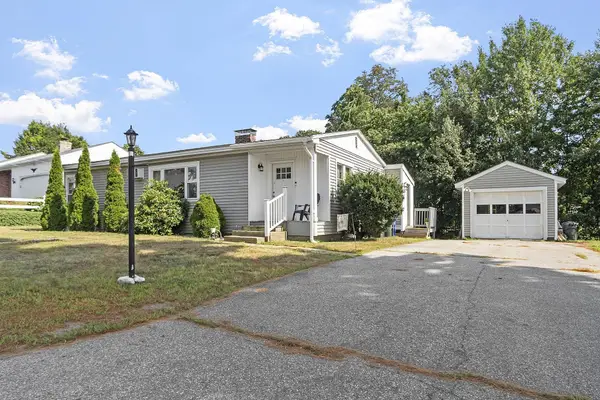 $389,999Active2 beds 1 baths984 sq. ft.
$389,999Active2 beds 1 baths984 sq. ft.73 Crosbie Street, Manchester, NH 03104
MLS# 5054120Listed by: BHHS VERANI BRADFORD - Open Fri, 4:30 to 6:30pmNew
 $595,900Active3 beds 3 baths2,211 sq. ft.
$595,900Active3 beds 3 baths2,211 sq. ft.25 Gerard Drive, Manchester, NH 03104
MLS# 5054130Listed by: RE/MAX INNOVATIVE PROPERTIES

