44 Valley West Way, Manchester, NH 03102
Local realty services provided by:ERA Key Realty Services
44 Valley West Way,Manchester, NH 03102
$299,900
- 2 Beds
- 2 Baths
- 1,512 sq. ft.
- Condominium
- Pending
Listed by:ryan kalantzis
Office:realty one group next level
MLS#:5056285
Source:PrimeMLS
Price summary
- Price:$299,900
- Price per sq. ft.:$165.14
- Monthly HOA dues:$295
About this home
Welcome to your Valley West Way Townhome . Located in the heart of the Queen City, this townhome features all the convenience of commuter location! Pull right up, or in to your ONE car garage, that leads you inside your mudroom on the lower level which features your Washer/Dryer area, and a large storage space with your utilities. Head upstairs to the main level of living where you have an eat-in kitchen, a recently updated half bathroom, and sliders that lead you onto your own private deck. Into the living-room with plenty of space to lounge, and an abundance of light that enters through those bay windows! Make your way upstairs to the full bathroom, and two bedrooms. ONE unique feature with these townhomes? The bright and open loft that overlooks the Primary bedroom. Perfect use for an office, additional game room, another bedroom or just a great bonus space for needed storage. Association has recently replaced roofs, and the siding is being upgraded for the years to come. Set back in it's own private community, and maintenance free, this ONE could be great for you. Schedule your private tour today!
Contact an agent
Home facts
- Year built:1982
- Listing ID #:5056285
- Added:48 day(s) ago
- Updated:October 01, 2025 at 07:18 AM
Rooms and interior
- Bedrooms:2
- Total bathrooms:2
- Full bathrooms:1
- Living area:1,512 sq. ft.
Heating and cooling
- Cooling:Wall AC
- Heating:Hot Water
Structure and exterior
- Roof:Asphalt Shingle
- Year built:1982
- Building area:1,512 sq. ft.
Schools
- High school:Manchester West High School
- Middle school:Parkside Middle School
- Elementary school:Gossler Park Elementary School
Utilities
- Sewer:Public Available
Finances and disclosures
- Price:$299,900
- Price per sq. ft.:$165.14
- Tax amount:$4,405 (2024)
New listings near 44 Valley West Way
- Open Fri, 5 to 7pmNew
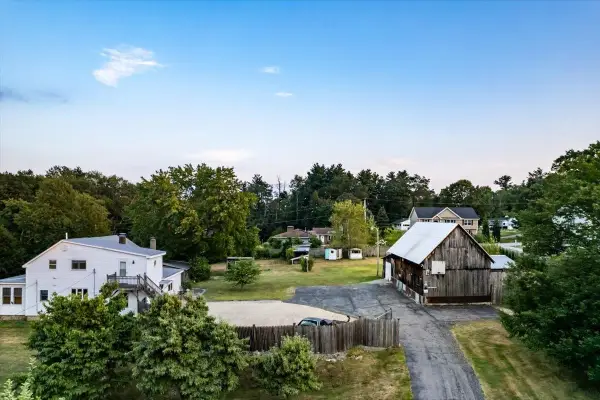 $729,000Active3 beds 2 baths2,479 sq. ft.
$729,000Active3 beds 2 baths2,479 sq. ft.58 Violet Street, Manchester, NH 03102
MLS# 5063636Listed by: BHHS VERANI SEACOAST - Open Sat, 10am to 12pmNew
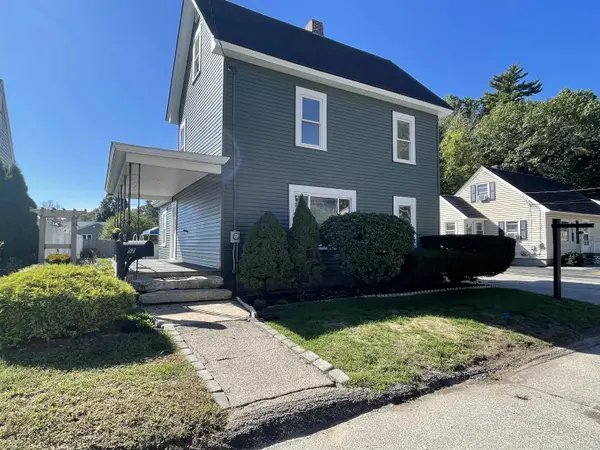 $399,999Active3 beds 1 baths1,090 sq. ft.
$399,999Active3 beds 1 baths1,090 sq. ft.52 Erie Street, Manchester, NH 03102
MLS# 5063642Listed by: RISING PHOENIX REALTY - New
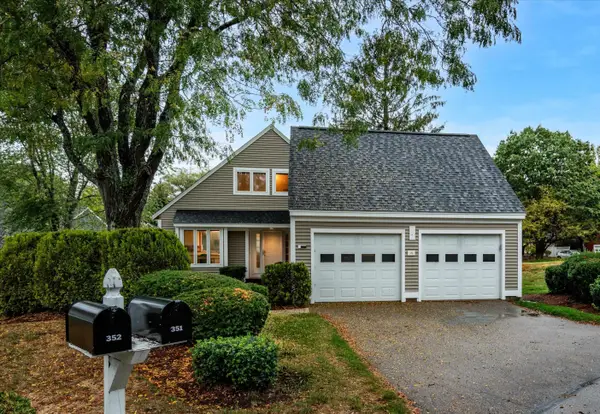 $500,000Active3 beds 2 baths1,634 sq. ft.
$500,000Active3 beds 2 baths1,634 sq. ft.351 Straw Hill Road, Manchester, NH 03104
MLS# 5063622Listed by: KELLER WILLIAMS REALTY-METROPOLITAN - New
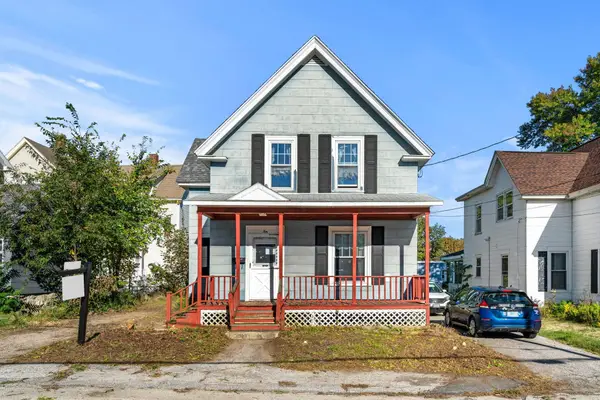 $329,900Active4 beds 1 baths1,452 sq. ft.
$329,900Active4 beds 1 baths1,452 sq. ft.10 Hayes Avenue, Manchester, NH 03103
MLS# 5063594Listed by: EXP REALTY - Open Wed, 4:30 to 6pmNew
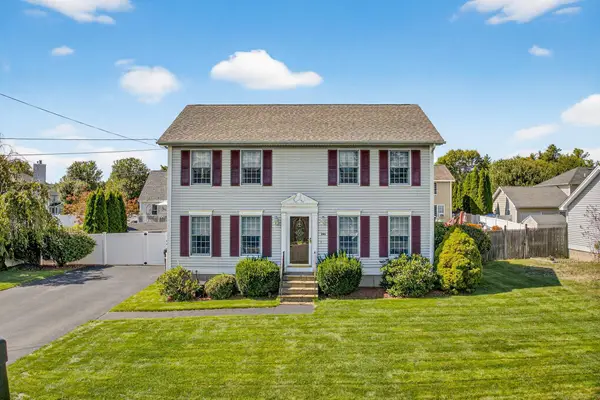 $585,000Active3 beds 2 baths1,632 sq. ft.
$585,000Active3 beds 2 baths1,632 sq. ft.286 Aaron Drive, Manchester, NH 03109
MLS# 5063497Listed by: REALTY ONE GROUP NEXT LEVEL - New
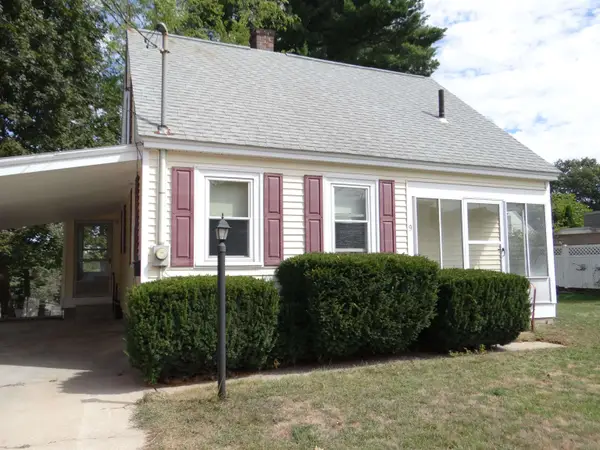 $314,900Active3 beds 1 baths834 sq. ft.
$314,900Active3 beds 1 baths834 sq. ft.9 Edmond Street, Manchester, NH 03102
MLS# 5063425Listed by: PROFILE REALTY LLC - Open Sat, 2 to 3:30pmNew
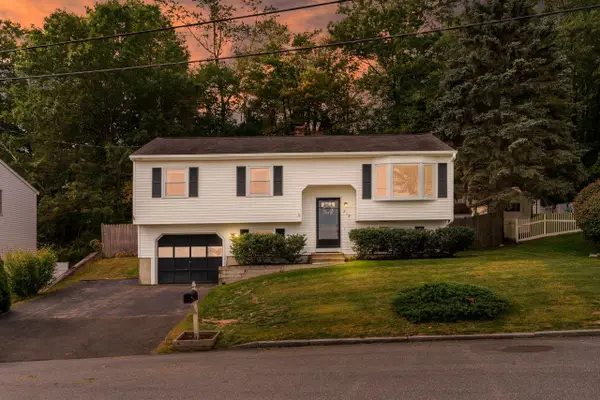 $475,000Active2 beds 2 baths2,178 sq. ft.
$475,000Active2 beds 2 baths2,178 sq. ft.215 Patricia Lane, Manchester, NH 03104
MLS# 5063444Listed by: COLDWELL BANKER REALTY BEDFORD NH - New
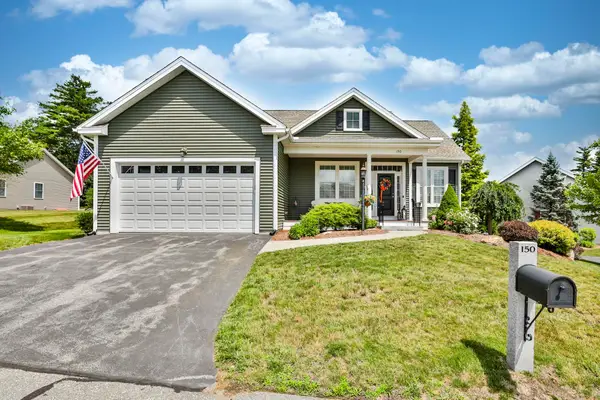 $675,000Active3 beds 2 baths1,926 sq. ft.
$675,000Active3 beds 2 baths1,926 sq. ft.150 Pleasant Pond Way, Manchester, NH 03102
MLS# 5063390Listed by: BHHS VERANI BEDFORD 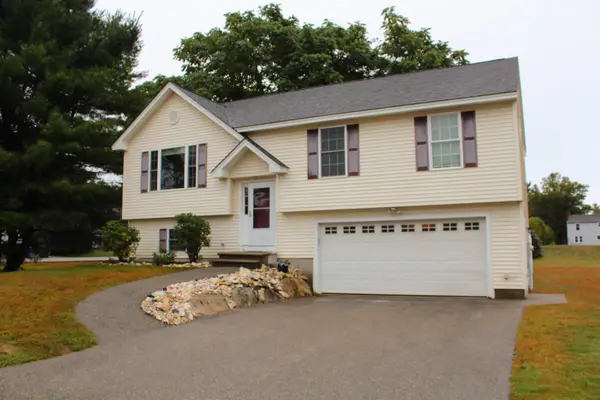 $499,000Pending3 beds 2 baths1,198 sq. ft.
$499,000Pending3 beds 2 baths1,198 sq. ft.6 Old Orchard Way, Manchester, NH 03103
MLS# 5063271Listed by: KELLER WILLIAMS REALTY-METROPOLITAN- New
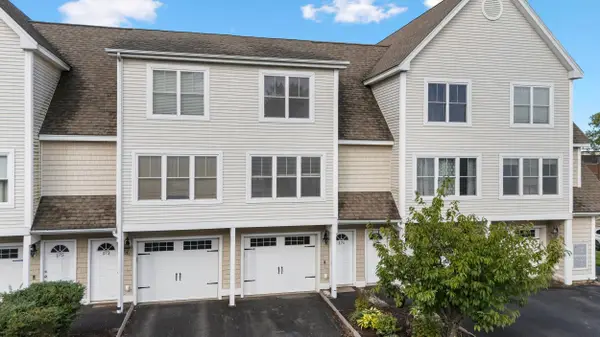 $339,900Active2 beds 2 baths1,044 sq. ft.
$339,900Active2 beds 2 baths1,044 sq. ft.171 silver Street #6, Manchester, NH 03103-2712
MLS# 5063259Listed by: COLDWELL BANKER CLASSIC REALTY
