459 Central Street, Manchester, NH 03103
Local realty services provided by:ERA Key Realty Services
459 Central Street,Manchester, NH 03103
$399,900
- 3 Beds
- 1 Baths
- 1,286 sq. ft.
- Single family
- Active
Listed by: tim moreauCell: 603-540-7932
Office: exp realty
MLS#:5070039
Source:PrimeMLS
Price summary
- Price:$399,900
- Price per sq. ft.:$193
About this home
Welcome to this charming Manchester home on Upper Central Street, offering a great blend of comfort and convenience. This 3-bedroom property features an inviting kitchen perfect for cooking, brand new counters, and a warm mix of classic and updated finishes. The layout provides functional living space with a bright first floor and bedrooms upstairs. Outside, enjoy a newly updated deck and a well-maintained backyard ideal for relaxing or entertaining. Park with ease in the well-kept driveway or the spacious garage with loft storage. Centrally located, this home is close to downtown, schools, and major commuter routes. Perfect for first-time buyers, downsizers, or anyone seeking an affordable single-family home in Manchester. Come see it today (Go and Show through ShowingTime). Owner is a NH licensed real estate salesperson.
Contact an agent
Home facts
- Year built:1870
- Listing ID #:5070039
- Added:94 day(s) ago
- Updated:February 22, 2026 at 11:25 AM
Rooms and interior
- Bedrooms:3
- Total bathrooms:1
- Full bathrooms:1
- Living area:1,286 sq. ft.
Heating and cooling
- Heating:Forced Air
Structure and exterior
- Roof:Asphalt Shingle
- Year built:1870
- Building area:1,286 sq. ft.
- Lot area:0.12 Acres
Schools
- High school:Central High School
- Middle school:Hillside Middle School
- Elementary school:McDonough School
Utilities
- Sewer:Public Available
Finances and disclosures
- Price:$399,900
- Price per sq. ft.:$193
New listings near 459 Central Street
- Open Sat, 11am to 1pmNew
 $475,000Active3 beds 2 baths2,102 sq. ft.
$475,000Active3 beds 2 baths2,102 sq. ft.97 Dearborn Street, Manchester, NH 03103
MLS# 5076691Listed by: RE/MAX SYNERGY - New
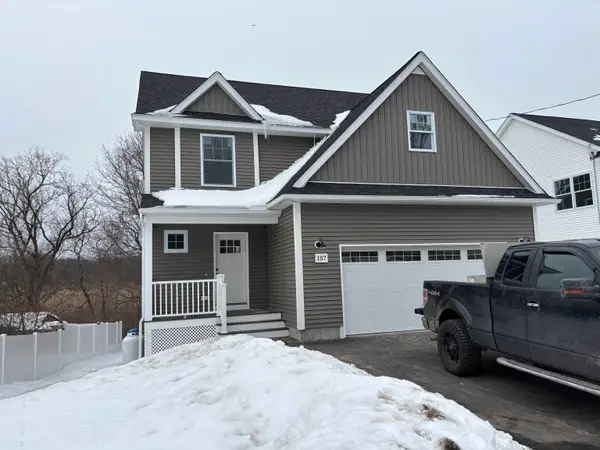 $669,900Active3 beds 3 baths2,056 sq. ft.
$669,900Active3 beds 3 baths2,056 sq. ft.157 Garvin Avenue, Manchester, NH 03109
MLS# 5077222Listed by: MILL CITY REALTY - Open Sun, 11am to 1pmNew
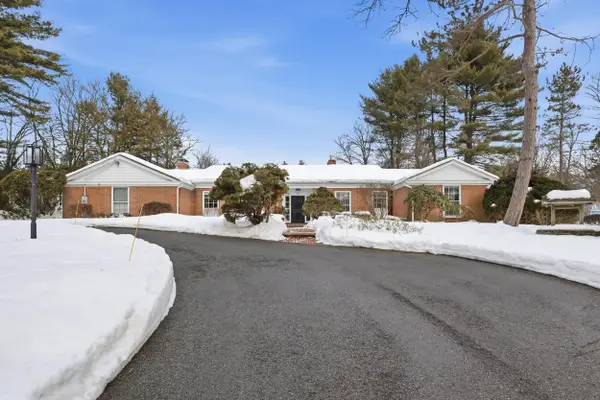 $1,149,999Active4 beds 3 baths3,344 sq. ft.
$1,149,999Active4 beds 3 baths3,344 sq. ft.120 Ledgewood Road, Manchester, NH 03104
MLS# 5077175Listed by: HEIGIS REAL ESTATE LLC. - Open Sun, 1 to 3pmNew
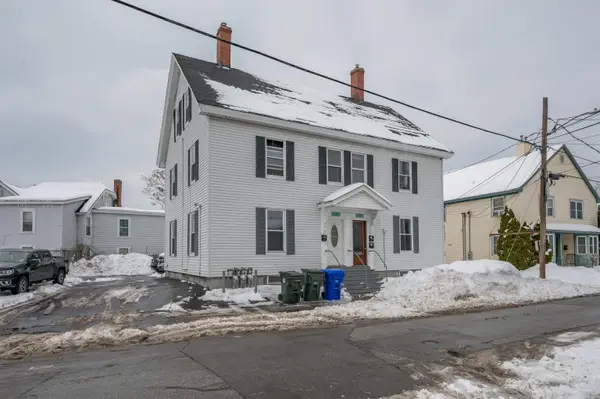 $699,900Active9 beds 3 baths3,760 sq. ft.
$699,900Active9 beds 3 baths3,760 sq. ft.10 Malvern Street, Manchester, NH 03104
MLS# 5077156Listed by: KELLER WILLIAMS GATEWAY REALTY - New
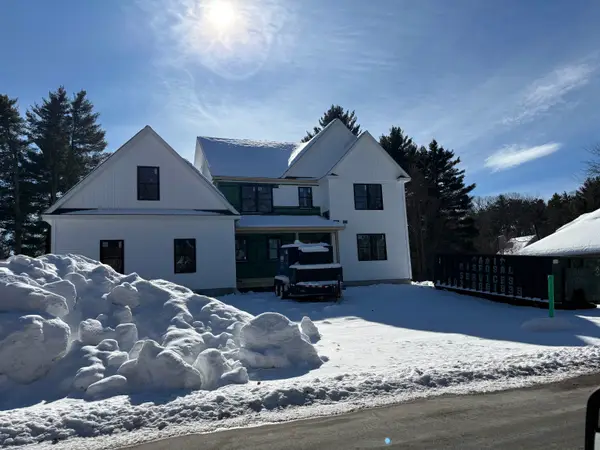 $1,250,000Active4 beds 3 baths3,255 sq. ft.
$1,250,000Active4 beds 3 baths3,255 sq. ft.61 Whitford Street, Manchester, NH 03104
MLS# 5076268Listed by: MILL CITY REALTY - Open Sun, 1 to 2:30pmNew
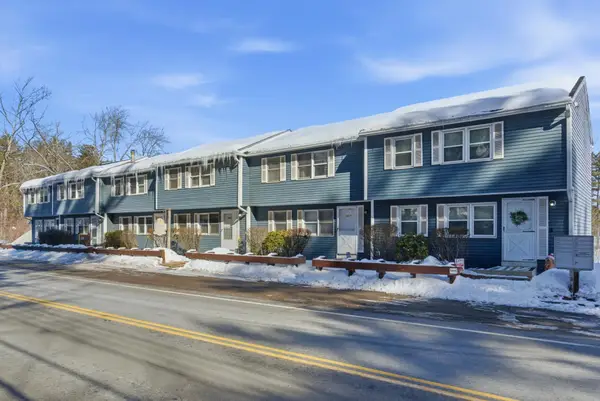 $335,000Active2 beds 2 baths1,100 sq. ft.
$335,000Active2 beds 2 baths1,100 sq. ft.1619 Front Street #3, Manchester, NH 03102
MLS# 5076828Listed by: REALTY ONE GROUP NEXT LEVEL - Open Sun, 12 to 2pmNew
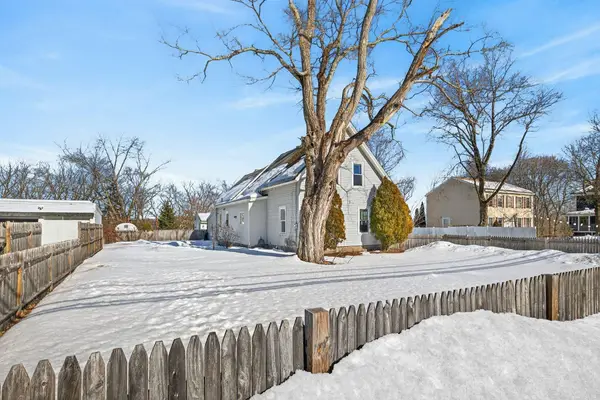 $475,500Active3 beds 2 baths1,672 sq. ft.
$475,500Active3 beds 2 baths1,672 sq. ft.185 Mast Road, Manchester, NH 03102
MLS# 5077026Listed by: EAST KEY REALTY - New
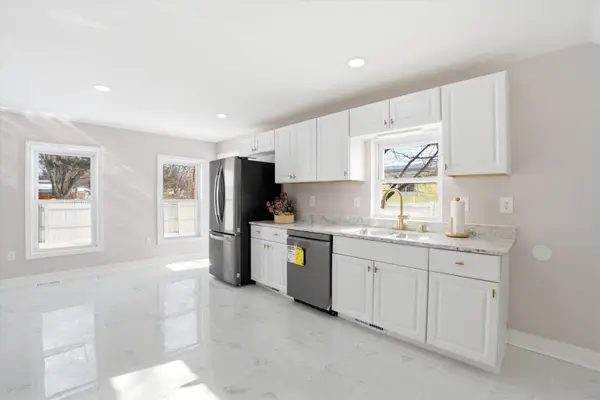 $350,000Active3 beds 2 baths1,192 sq. ft.
$350,000Active3 beds 2 baths1,192 sq. ft.466 S Beech Street, Manchester, NH 03103
MLS# 5077144Listed by: KELLER WILLIAMS REALTY-METROPOLITAN - New
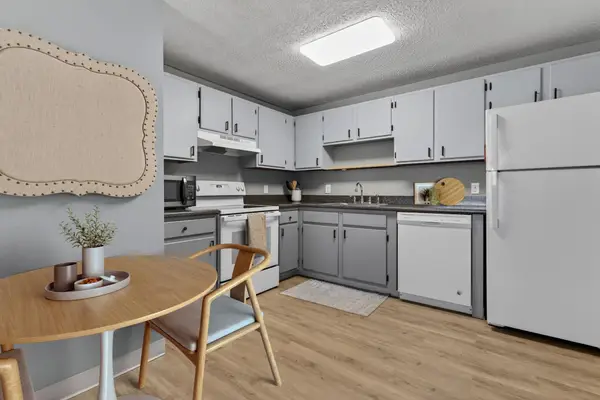 $197,900Active2 beds 1 baths728 sq. ft.
$197,900Active2 beds 1 baths728 sq. ft.55 Log Street #3H, Manchester, NH 03102
MLS# 5077098Listed by: KELLER WILLIAMS REALTY METRO-LONDONDERRY - Open Sun, 10am to 12pmNew
 $285,000Active2 beds 1 baths1,640 sq. ft.
$285,000Active2 beds 1 baths1,640 sq. ft.883 Mammoth Road #503, Manchester, NH 03104
MLS# 5077100Listed by: RE/MAX SYNERGY

