486 Granite Street, Manchester, NH 03102
Local realty services provided by:ERA Key Realty Services
486 Granite Street,Manchester, NH 03102
$589,000
- 5 Beds
- 2 Baths
- 3,494 sq. ft.
- Multi-family
- Active
Listed by: jody landry
Office: keller williams gateway realty
MLS#:5067916
Source:PrimeMLS
Price summary
- Price:$589,000
- Price per sq. ft.:$125.69
About this home
Just listed! Two-family property with potential to add two additional units (buyer to perform due diligence). Oversized lot with ample parking. Suitable for investors or owner-occupants. Each unit offers 3 bedrooms. The first-floor unit includes a kitchen with center island and granite countertops, tile bath, hardwood flooring, vinyl, waterproof, planking floors in kitchen, private porch, and in-unit laundry. The second-floor unit features hardwood and LVP-style flooring, a spacious layout, and private porch. The third floor includes three rooms that may offer potential for future expansion with appropriate approvals. Additional features include vinyl siding, vinyl double-pane windows in most areas, and an insulated basement designed to help reduce heating costs. An attached barn with loft provides storage or possible future use (buyer to verify). The property also includes a large yard with fire pit. Seller to secure suitable housing and may consider lease-back.
Contact an agent
Home facts
- Year built:1920
- Listing ID #:5067916
- Added:41 day(s) ago
- Updated:December 03, 2025 at 11:42 PM
Rooms and interior
- Bedrooms:5
- Total bathrooms:2
- Full bathrooms:2
- Living area:3,494 sq. ft.
Heating and cooling
- Heating:Hot Water
Structure and exterior
- Roof:Asphalt Shingle
- Year built:1920
- Building area:3,494 sq. ft.
- Lot area:0.34 Acres
Schools
- High school:Manchester West High School
- Middle school:Middle School at Parkside
- Elementary school:Gossler Park Elementary School
Utilities
- Sewer:Public Available
Finances and disclosures
- Price:$589,000
- Price per sq. ft.:$125.69
- Tax amount:$7,624 (2024)
New listings near 486 Granite Street
- Open Sat, 10am to 12pmNew
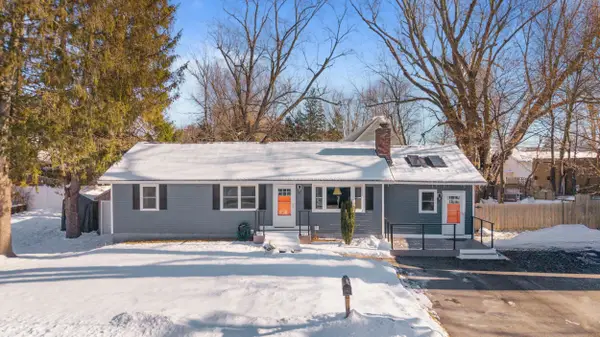 $469,000Active2 beds 2 baths2,090 sq. ft.
$469,000Active2 beds 2 baths2,090 sq. ft.23 Pennsylvania Avenue, Manchester, NH 03104
MLS# 5071772Listed by: 603 BIRCH REALTY, LLC - New
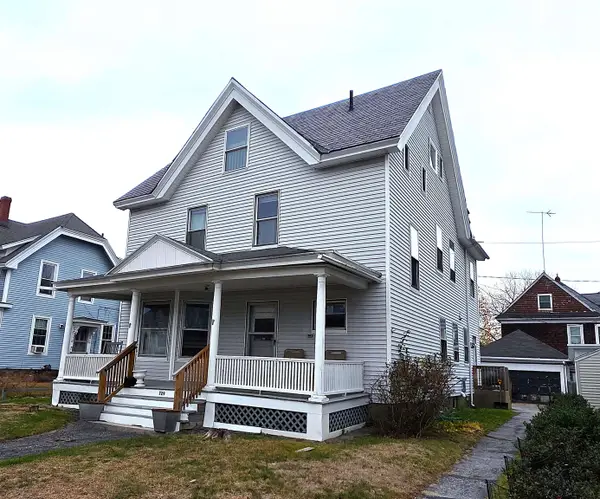 $749,900Active6 beds 5 baths3,396 sq. ft.
$749,900Active6 beds 5 baths3,396 sq. ft.729 Pine Street, Manchester, NH 03104
MLS# 5071748Listed by: ROXO REALTY LLC - Open Sat, 11am to 1pmNew
 $210,000Active1 beds 1 baths643 sq. ft.
$210,000Active1 beds 1 baths643 sq. ft.90 Eastern Avenue #204, Manchester, NH 03104
MLS# 5071733Listed by: RE/MAX SYNERGY - New
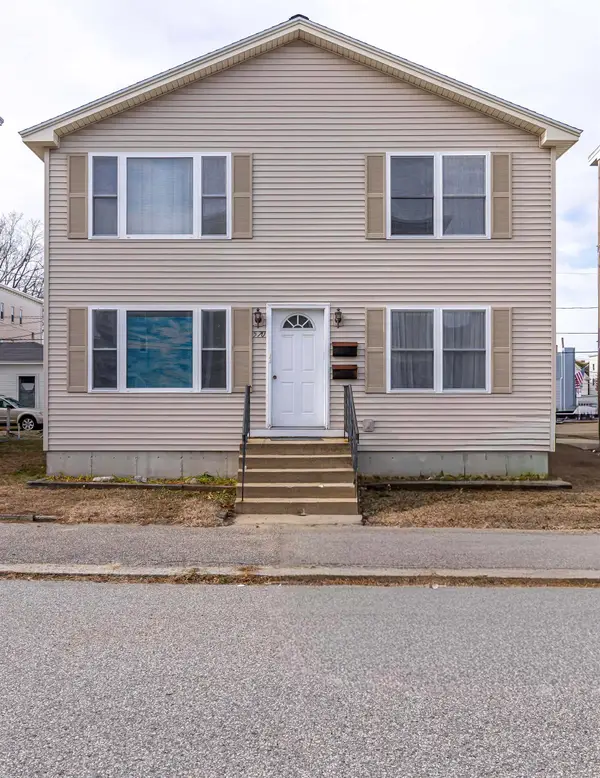 $605,000Active6 beds 2 baths2,352 sq. ft.
$605,000Active6 beds 2 baths2,352 sq. ft.570 Montgomery Street, Manchester, NH 03102
MLS# 5071676Listed by: TESLA REALTY GROUP, LLC - New
 $375,000Active4 beds 2 baths1,393 sq. ft.
$375,000Active4 beds 2 baths1,393 sq. ft.832 Clay Street, Manchester, NH 03103
MLS# 5071682Listed by: EAST KEY REALTY - Open Sat, 12 to 1pmNew
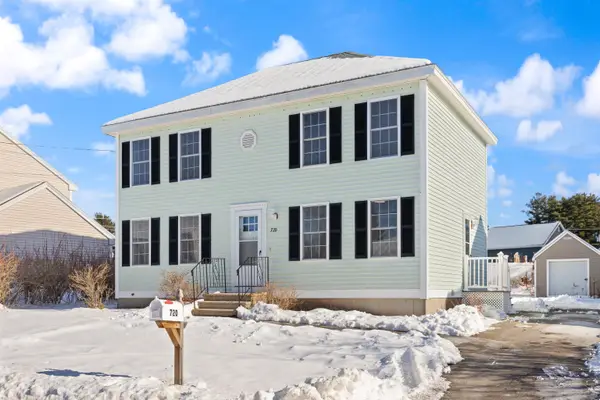 $509,900Active3 beds 2 baths2,282 sq. ft.
$509,900Active3 beds 2 baths2,282 sq. ft.720 Brent Street, Manchester, NH 01301
MLS# 5071651Listed by: COLDWELL BANKER REALTY HAVERHILL MA - New
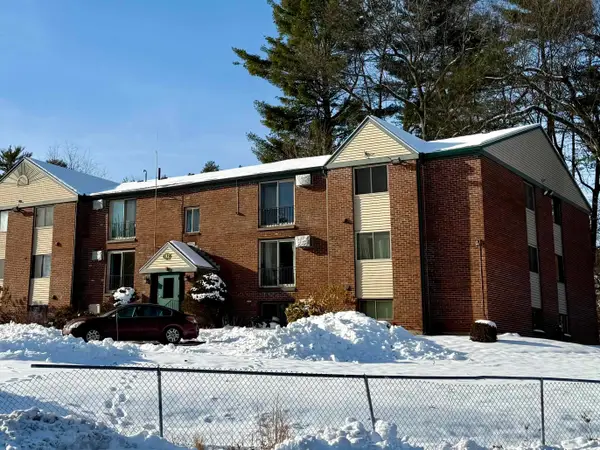 $147,900Active1 beds 1 baths451 sq. ft.
$147,900Active1 beds 1 baths451 sq. ft.112 ENGLISH VILLAGE Road #104, Manchester, NH 03102
MLS# 5071633Listed by: GODZYK REAL ESTATE SERVICES - Open Sat, 11am to 1pmNew
 $299,900Active2 beds 2 baths1,040 sq. ft.
$299,900Active2 beds 2 baths1,040 sq. ft.50 Edward J Roy Drive #10, Manchester, NH 03104
MLS# 5071608Listed by: BHHS VERANI LONDONDERRY - Open Thu, 3 to 5pmNew
 $489,900Active3 beds 2 baths1,228 sq. ft.
$489,900Active3 beds 2 baths1,228 sq. ft.10100 S Willow Street #202, Manchester, NH 03103
MLS# 5071601Listed by: REAL BROKER NH, LLC - Open Sun, 11am to 1pmNew
 $364,900Active3 beds 2 baths1,240 sq. ft.
$364,900Active3 beds 2 baths1,240 sq. ft.80 Emerald Street, Manchester, NH 03103
MLS# 5071528Listed by: BHHS VERANI LONDONDERRY
