50 S Belmont Street, Manchester, NH 03103
Local realty services provided by:ERA Key Realty Services
50 S Belmont Street,Manchester, NH 03103
$514,000
- 4 Beds
- 2 Baths
- 2,514 sq. ft.
- Single family
- Active
Listed by:theresa martensCell: 603-384-0070
Office:east key realty
MLS#:5063049
Source:PrimeMLS
Price summary
- Price:$514,000
- Price per sq. ft.:$202.44
About this home
WOW! A mid century charmer that has the best feel, and space for a big family!! This 1.75 story cape has all that you need - beautifully renovated kitchen, a totally custom dining space, and a great living area plus a master and full bath mean 1 level living if needed. But there's more! FOUR total beds! Upstairs is cleverly finished with 2 bedrooms and a brand new 3/4 bath. Plus lots of closet space. The heated basement has a whopping 700 sq ft with a bar/sink and fireplace for another living space, plus a workout space, kids playroom and office area. AND an efficient/convenient laundry area + a big cedar closet! Fresh exterior paint, new windows, and a renovated backyard with extra large shed complete the fenced outdoor space. 1 car garage is insulated, reroofed in 2019, has lofted dry storage and is extra long for a workshop. Exterior was newly painted September 2025. Landscaped to please with a mix of mature plants and new, a kids playground area, and patio for summer eating, it's a backyard oasis for entertaining and enjoying, granite curbing out front. Great neighborhood with nice people who care for their properties. Convenient to all S Willow shops/restaurants and RT101, 93 and 3. 5 min drive to all the Elm St. fun. Come give this very special home a new forever family! Showings start Friday - Open Houses Friday 5-7pm and Sat 27th 10-12.
Contact an agent
Home facts
- Year built:1952
- Listing ID #:5063049
- Added:3 day(s) ago
- Updated:September 29, 2025 at 10:26 AM
Rooms and interior
- Bedrooms:4
- Total bathrooms:2
- Full bathrooms:1
- Living area:2,514 sq. ft.
Heating and cooling
- Cooling:Wall AC
- Heating:Forced Air, Gas Heater, Hot Air
Structure and exterior
- Roof:Asphalt Shingle
- Year built:1952
- Building area:2,514 sq. ft.
- Lot area:0.17 Acres
Schools
- High school:Manchester Memorial High Sch
- Middle school:Southside Middle School
- Elementary school:Jewett School
Utilities
- Sewer:Public Sewer On-Site
Finances and disclosures
- Price:$514,000
- Price per sq. ft.:$202.44
- Tax amount:$6,235 (2023)
New listings near 50 S Belmont Street
- New
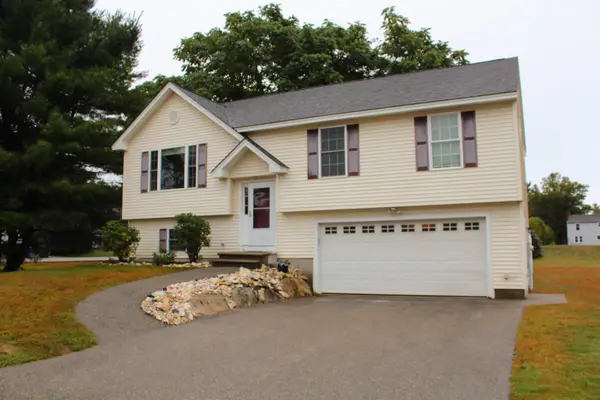 $499,000Active3 beds 2 baths1,198 sq. ft.
$499,000Active3 beds 2 baths1,198 sq. ft.6 Old Orchard Way, Manchester, NH 03103
MLS# 5063271Listed by: KELLER WILLIAMS REALTY-METROPOLITAN - New
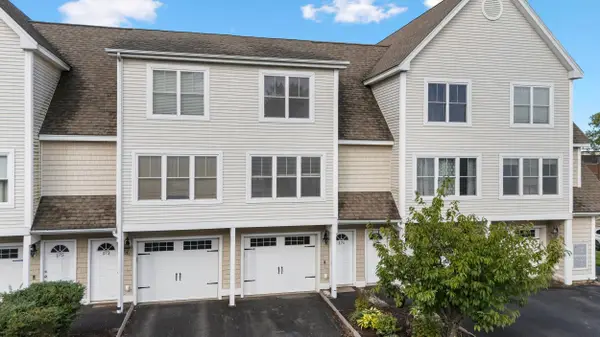 $339,900Active2 beds 2 baths1,044 sq. ft.
$339,900Active2 beds 2 baths1,044 sq. ft.171 silver Street #6, Manchester, NH 03103-2712
MLS# 5063259Listed by: COLDWELL BANKER CLASSIC REALTY - New
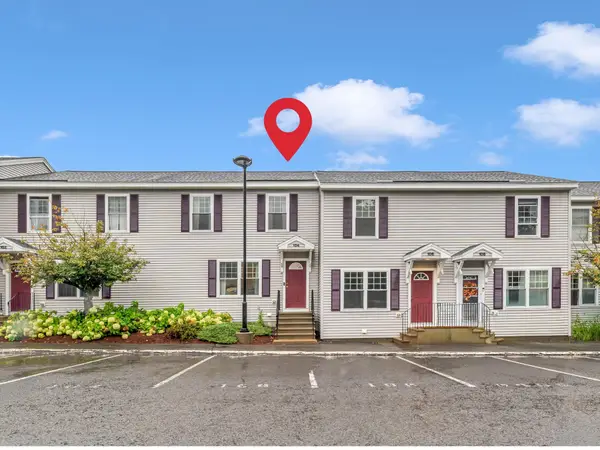 $375,000Active3 beds 2 baths1,408 sq. ft.
$375,000Active3 beds 2 baths1,408 sq. ft.104 Karatzas Avenue, Manchester, NH 03104
MLS# 5063260Listed by: DUSTON LEDDY REAL ESTATE - New
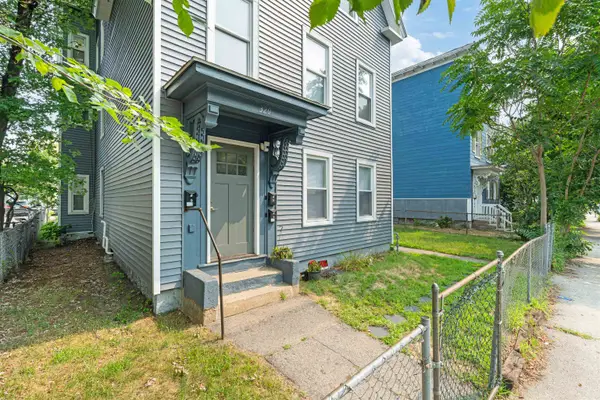 $699,000Active-- beds -- baths3,556 sq. ft.
$699,000Active-- beds -- baths3,556 sq. ft.320 Cedar Street, Manchester, NH 03013
MLS# 5063225Listed by: OWNERENTRY.COM - New
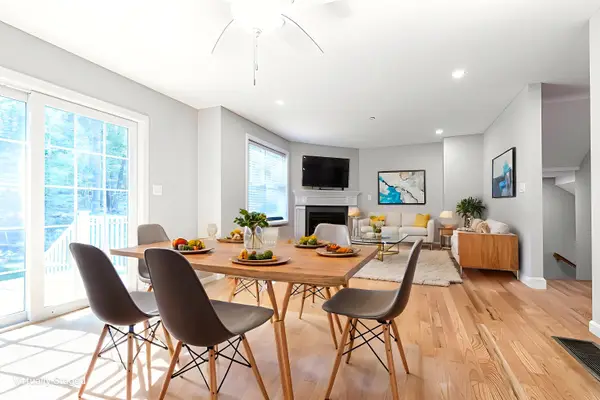 $449,900Active3 beds 3 baths1,831 sq. ft.
$449,900Active3 beds 3 baths1,831 sq. ft.115 Forestedge Way, Manchester, NH 03102
MLS# 5063222Listed by: REDFIN CORPORATION - New
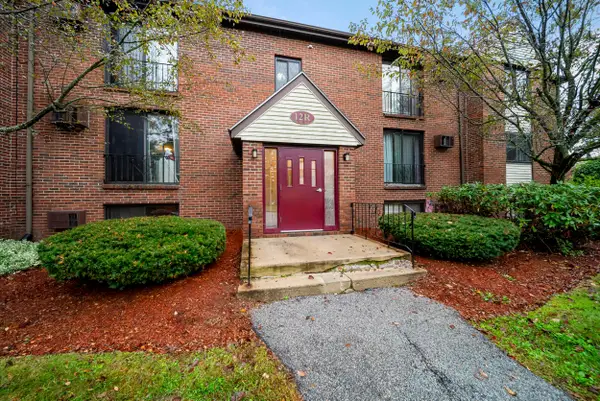 $199,900Active2 beds 1 baths842 sq. ft.
$199,900Active2 beds 1 baths842 sq. ft.12R English Village Road #102, Manchester, NH 03102
MLS# 5063174Listed by: REALTY ONE GROUP NEXT LEVEL - New
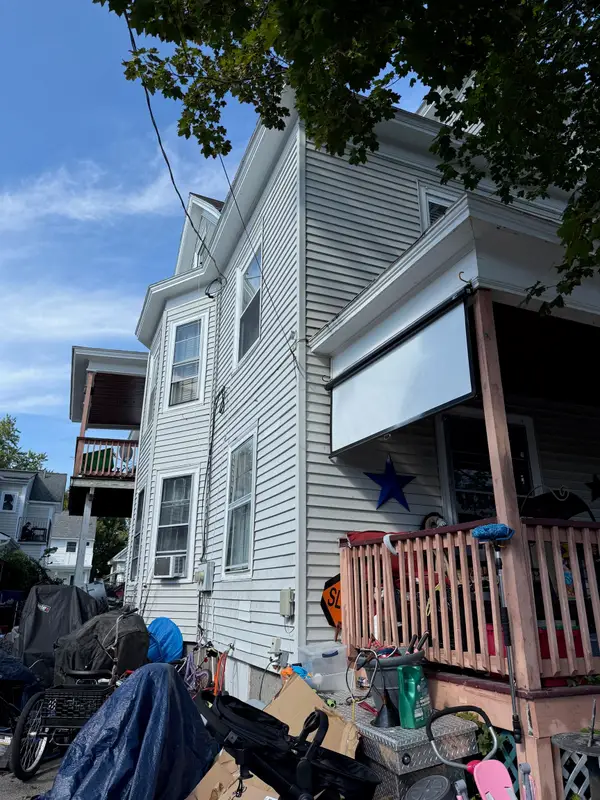 $540,000Active-- beds -- baths2,432 sq. ft.
$540,000Active-- beds -- baths2,432 sq. ft.6 Ray Street, Manchester, NH 03104
MLS# 5063112Listed by: COLDWELL BANKER REALTY NASHUA - New
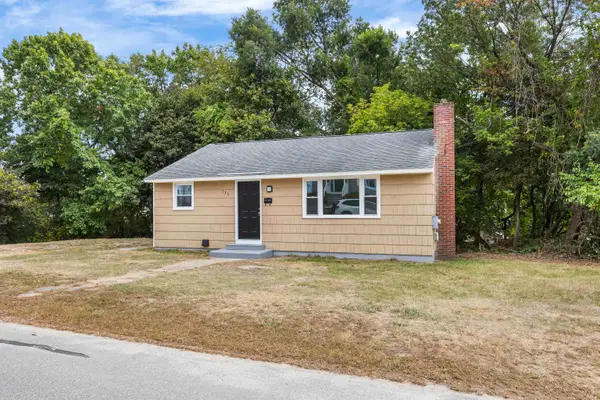 $364,900Active2 beds 1 baths858 sq. ft.
$364,900Active2 beds 1 baths858 sq. ft.133 Bismark Street, Manchester, NH 03102
MLS# 5063094Listed by: CAMERON REAL ESTATE GROUP - Open Mon, 4:30 to 6pmNew
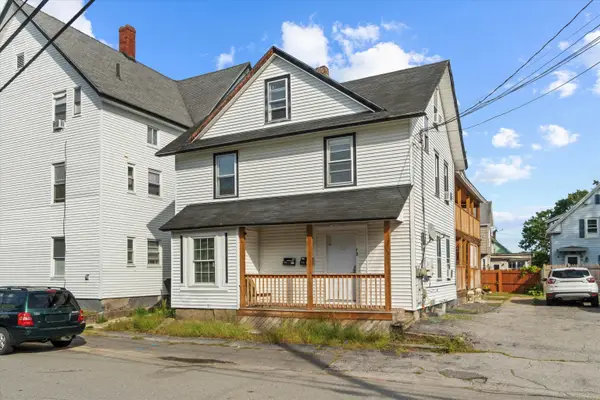 $500,000Active-- beds -- baths2,282 sq. ft.
$500,000Active-- beds -- baths2,282 sq. ft.15 West Street, Manchester, NH 03102
MLS# 5063054Listed by: KELLER WILLIAMS REALTY-METROPOLITAN
