51 River Front Drive #2, Manchester, NH 03102
Local realty services provided by:ERA Key Realty Services
Listed by: fine homes group international, lisa codair
Office: keller williams realty-metropolitan
MLS#:5066339
Source:PrimeMLS
Price summary
- Price:$475,000
- Price per sq. ft.:$258.15
- Monthly HOA dues:$425
About this home
BACK ON MARKET DUE TO BUYER'S PERSONAL CIRCUMSTANCES! WATERFRONT LIVING ON THE MERRIMACK! EVERY LEVEL CAPTURES THE VIEW! Discover riverfront tranquility and cityside access in this beautifully maintained townhome offering three levels of living, each with sweeping water views. Minutes from downtown and major routes leading to the airport, seacoast and Boston, this residence offers a maintenance-free lifestyle in a great location. Refinished hardwood floors and freshly painted walls set a welcoming tone as pride of ownership shines throughout. The open layout connects living, dining and kitchen spaces for effortless entertaining. The classic kitchen with granite counters invites conversation at the peninsula. A charming breakfast nook lined with cabinetry doubles as a pantry. Dining space is ideal for dining, games or homework. Relax with guests in the living room where a wall of sliders frames the glittering river and beyond. An elevated deck beckons you outside for memorable alfresco moments punctuated by birch trees and gentle waters. Head downstairs to a versatile rec room or outside to the riverbank to launch your boat with optional dock rights for golden hour evening cruises. After a full day on the water and a restful night’s sleep, wake to sunrise and coffee on the primary’s private deck. Soaring ceilings and skylights combine with dual closets for a true retreat, and a second bedroom offers comfort or workspace. ELEVATE EVERY DAY WITH LIFE ON THE RIVER’S EDGE!
Contact an agent
Home facts
- Year built:1988
- Listing ID #:5066339
- Added:60 day(s) ago
- Updated:December 17, 2025 at 01:34 PM
Rooms and interior
- Bedrooms:2
- Total bathrooms:2
- Full bathrooms:2
- Living area:1,840 sq. ft.
Heating and cooling
- Cooling:Central AC
- Heating:Forced Air
Structure and exterior
- Roof:Asphalt Shingle
- Year built:1988
- Building area:1,840 sq. ft.
Utilities
- Sewer:Public Available
Finances and disclosures
- Price:$475,000
- Price per sq. ft.:$258.15
- Tax amount:$6,315 (2024)
New listings near 51 River Front Drive #2
- Open Sat, 10:30am to 12pmNew
 $410,000Active3 beds 1 baths1,008 sq. ft.
$410,000Active3 beds 1 baths1,008 sq. ft.75 Huntington Avenue, Manchester, NH 03109
MLS# 5072117Listed by: COLDWELL BANKER - PEGGY CARTER TEAM - New
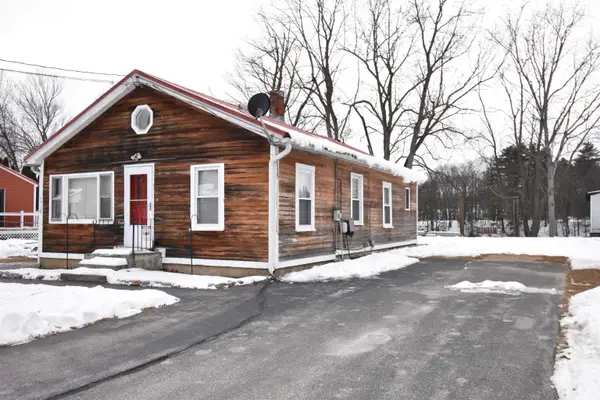 $339,000Active2 beds 1 baths1,136 sq. ft.
$339,000Active2 beds 1 baths1,136 sq. ft.518 Riverdale Avenue, Manchester, NH 03103
MLS# 5072012Listed by: COLDWELL BANKER REALTY NASHUA - New
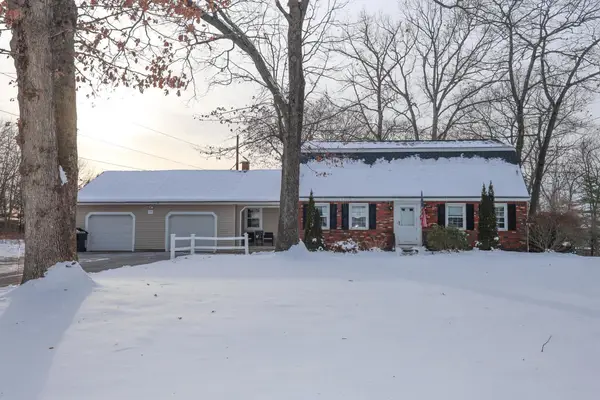 $625,000Active5 beds 2 baths2,215 sq. ft.
$625,000Active5 beds 2 baths2,215 sq. ft.135 Pepperidge Drive, Manchester, NH 03103
MLS# 5071975Listed by: COLDWELL BANKER REALTY - PORTSMOUTH, NH - New
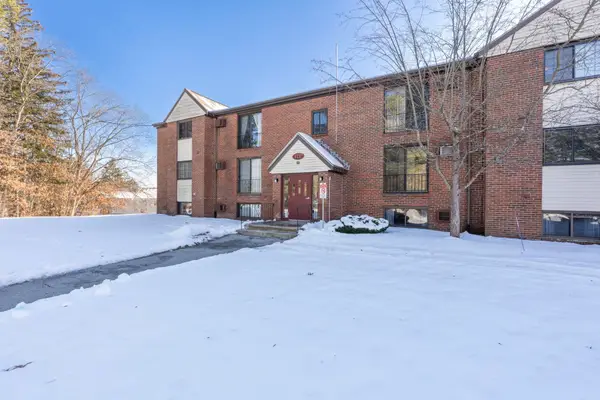 $189,900Active1 beds 1 baths718 sq. ft.
$189,900Active1 beds 1 baths718 sq. ft.12 English Village Road #201, Manchester, NH 03102
MLS# 5071942Listed by: CENTURY 21 DUMONT AND ASSOC. - New
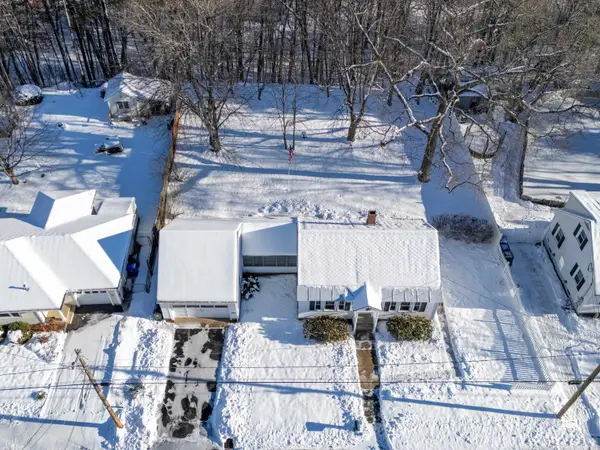 $399,900Active3 beds 1 baths1,152 sq. ft.
$399,900Active3 beds 1 baths1,152 sq. ft.259 Saint Marie Street, Manchester, NH 03102
MLS# 5071892Listed by: BHHS VERANI LONDONDERRY - New
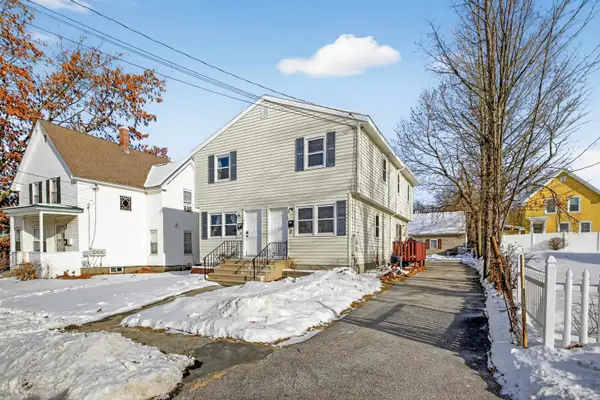 $299,900Active2 beds 2 baths1,118 sq. ft.
$299,900Active2 beds 2 baths1,118 sq. ft.65 Taylor Street, Manchester, NH 03103
MLS# 5071896Listed by: REALTY ONE GROUP NEXT LEVEL - New
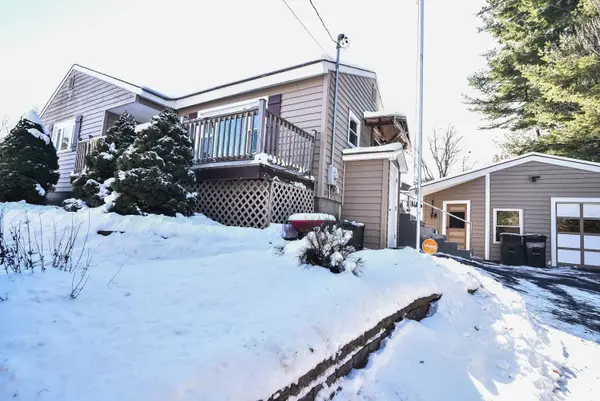 $439,900Active3 beds 2 baths1,232 sq. ft.
$439,900Active3 beds 2 baths1,232 sq. ft.885 Bridge Street, Manchester, NH 03104
MLS# 5071871Listed by: EXP REALTY 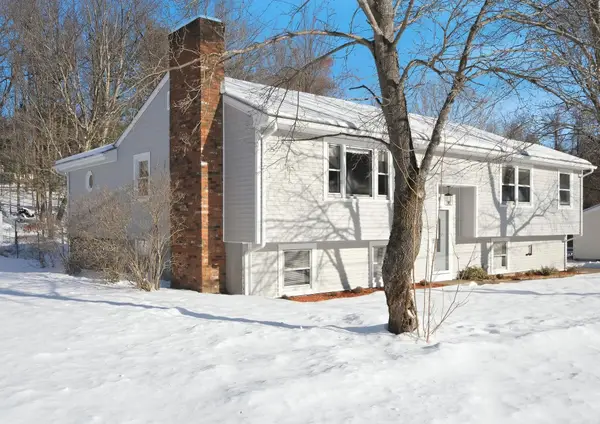 $400,000Pending3 beds 1 baths1,627 sq. ft.
$400,000Pending3 beds 1 baths1,627 sq. ft.361 Joseph Street Extension, Manchester, NH 03102
MLS# 5071806Listed by: RE/MAX SYNERGY- New
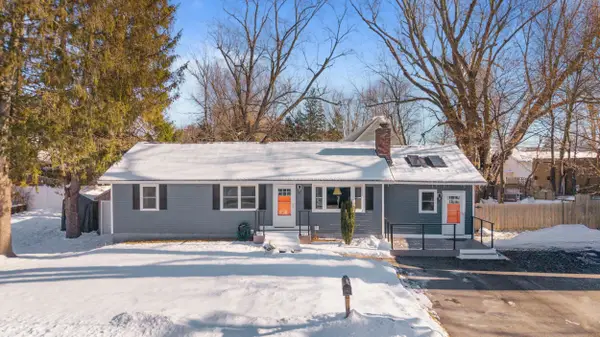 $469,000Active2 beds 2 baths1,494 sq. ft.
$469,000Active2 beds 2 baths1,494 sq. ft.23 Pennsylvania Avenue, Manchester, NH 03104
MLS# 5071772Listed by: 603 BIRCH REALTY, LLC - New
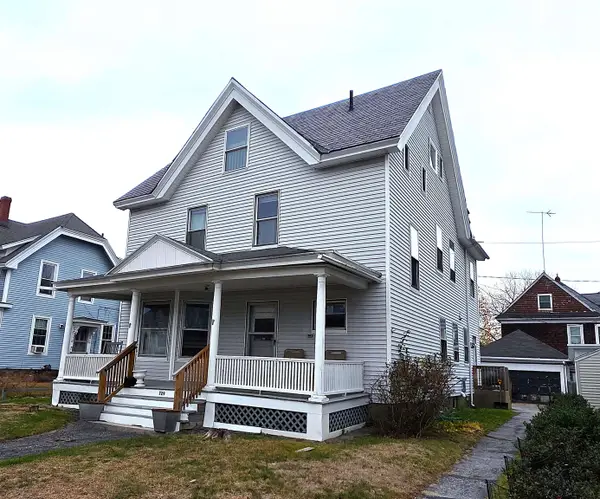 $749,900Active6 beds 5 baths3,396 sq. ft.
$749,900Active6 beds 5 baths3,396 sq. ft.729 Pine Street, Manchester, NH 03104
MLS# 5071748Listed by: ROXO REALTY LLC
