51 River Front Drive #3, Manchester, NH 03102
Local realty services provided by:ERA Key Realty Services
Listed by:doris labbe
Office:market my property, llc.
MLS#:5058466
Source:PrimeMLS
Price summary
- Price:$435,000
- Price per sq. ft.:$236.41
- Monthly HOA dues:$425
About this home
SELLER SAYS SELL! HUGE price Improvement AND Seller is also offering Buyer a $5,000 credit at closing towards Buyer's allowable closing costs, prepaids, and/or down payment! Now is your chance to experience riverfront living meeting low-maintenance convenience in this 2-bedroom, 1.5-bath townhome on the Merrimack River at a great price! Featuring three levels of living space, this home offers water views from every floor. The open-concept main level connects the living, dining, and kitchen areas to a private deck, perfect for entertaining or quiet evenings. Upstairs, the primary bedroom features a skylight, cathedral ceiling and private balcony, accompanied by a second bedroom and full bath. The finished lower level expands your living area with a spacious family room and direct walkout to the riverbank. Optional dock rights (additional fee if you opt only) provide access to boating, kayaking, or paddleboarding along 11 miles of scenic waterfront. Additional amenities include central air, natural gas, public water/sewer, and two assigned parking spaces. Conveniently located near shopping, dining, and major highways, this townhome offers comfort, style, and a sought-after riverfront lifestyle. Seller is offering a concession toward buyer's allowable closing costs, prepaids, and/or down payment - an excellent opportunity to update flooring or add your own finishing touches.
Contact an agent
Home facts
- Year built:1988
- Listing ID #:5058466
- Added:61 day(s) ago
- Updated:October 23, 2025 at 05:41 PM
Rooms and interior
- Bedrooms:2
- Total bathrooms:2
- Full bathrooms:1
- Living area:1,640 sq. ft.
Heating and cooling
- Cooling:Central AC
- Heating:Forced Air
Structure and exterior
- Roof:Asphalt Shingle
- Year built:1988
- Building area:1,640 sq. ft.
Schools
- High school:Manchester West High School
- Middle school:Parkside Middle School
- Elementary school:Northwest Elementary School
Utilities
- Sewer:Public Available
Finances and disclosures
- Price:$435,000
- Price per sq. ft.:$236.41
- Tax amount:$6,399 (2024)
New listings near 51 River Front Drive #3
- Open Sat, 11am to 1pmNew
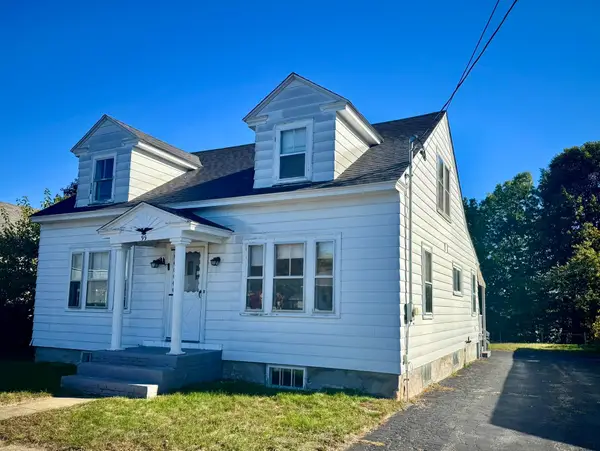 $349,900Active2 beds 1 baths1,450 sq. ft.
$349,900Active2 beds 1 baths1,450 sq. ft.99 Becker Street, Manchester, NH 03103
MLS# 5067432Listed by: INNOVISION REALTY GROUP LLC - New
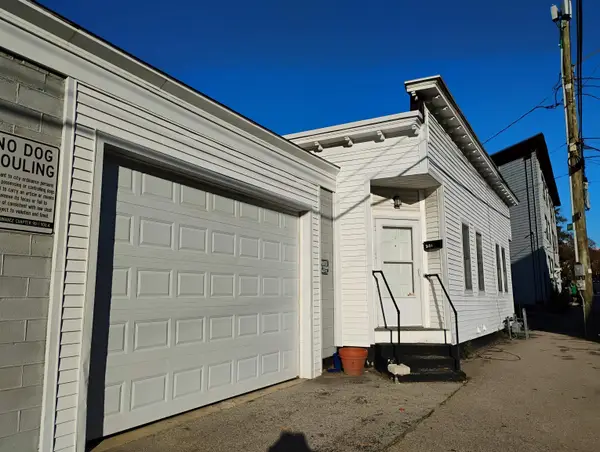 $395,000Active3 beds 2 baths3,310 sq. ft.
$395,000Active3 beds 2 baths3,310 sq. ft.362 AMHERST Street, Manchester, NH 03104
MLS# 5067363Listed by: PIERRE PELOQUIN REALTY - Open Sat, 10 to 11:30amNew
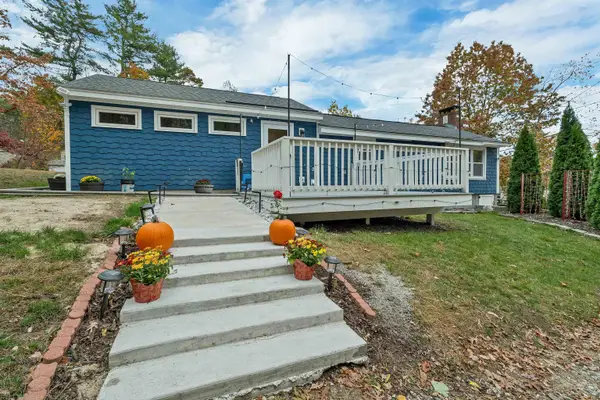 $425,000Active3 beds 2 baths1,152 sq. ft.
$425,000Active3 beds 2 baths1,152 sq. ft.45 Crescent Lane, Manchester, NH 03109
MLS# 5067359Listed by: COLDWELL BANKER REALTY BEDFORD NH - New
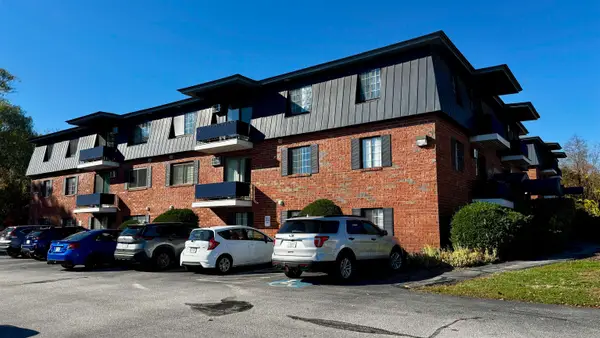 $194,900Active1 beds 1 baths619 sq. ft.
$194,900Active1 beds 1 baths619 sq. ft.34 Dunbarton Road #3G, Manchester, NH 03102
MLS# 5067315Listed by: EXP REALTY - New
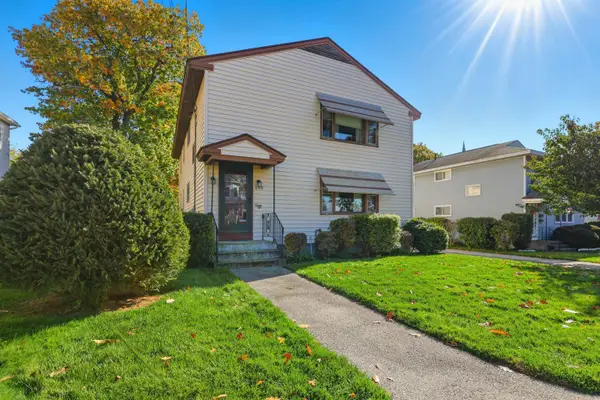 $575,000Active4 beds 2 baths2,984 sq. ft.
$575,000Active4 beds 2 baths2,984 sq. ft.699 Chestnut Street, Manchester, NH 03104
MLS# 5067253Listed by: GALACTIC REALTY GROUP LLC - Open Sun, 11am to 1pmNew
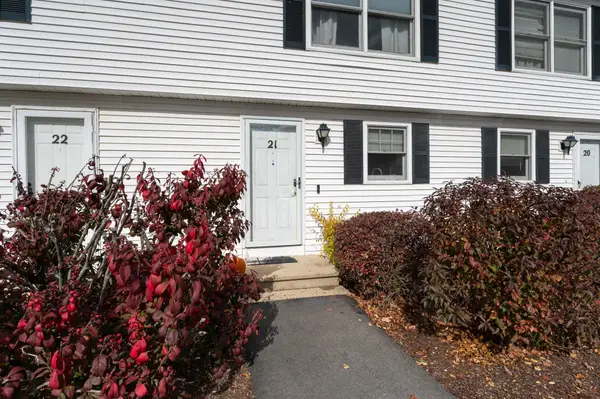 $299,999Active2 beds 2 baths1,040 sq. ft.
$299,999Active2 beds 2 baths1,040 sq. ft.50 Edward J Roy Drive #21, Manchester, NH 03104
MLS# 5067177Listed by: RE/MAX INNOVATIVE BAYSIDE - New
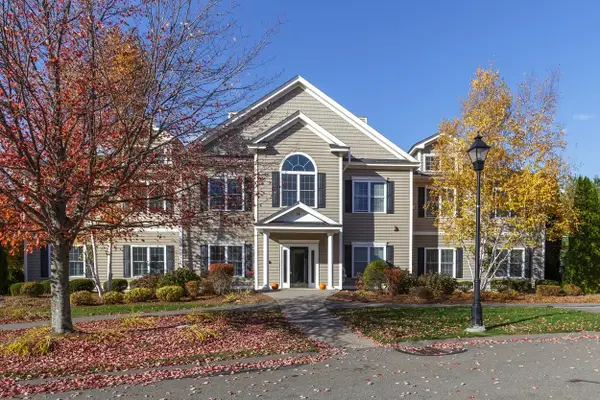 $394,900Active2 beds 2 baths1,498 sq. ft.
$394,900Active2 beds 2 baths1,498 sq. ft.14 Carriage Way #5, Manchester, NH 03102
MLS# 5067186Listed by: BHHS VERANI NASHUA - New
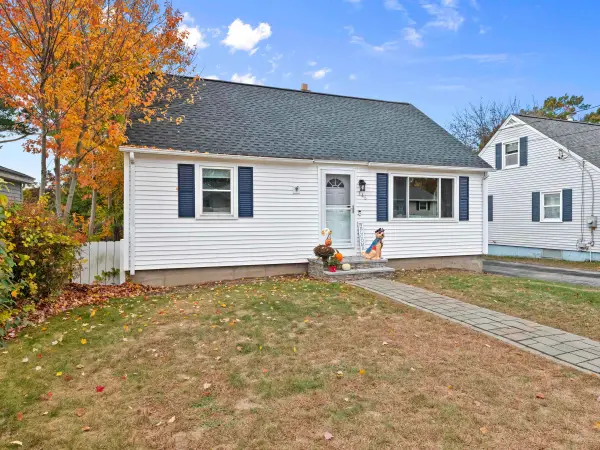 $509,000Active4 beds 1 baths1,959 sq. ft.
$509,000Active4 beds 1 baths1,959 sq. ft.146 Woodbine Avenue, Manchester, NH 03109
MLS# 5067169Listed by: KERRY LANDRY HOMES - New
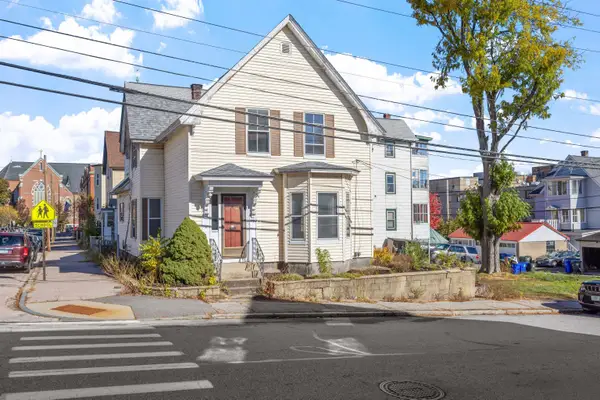 $299,000Active3 beds 2 baths1,686 sq. ft.
$299,000Active3 beds 2 baths1,686 sq. ft.79 Putnam Street, Manchester, NH 03102
MLS# 5067173Listed by: COLDWELL BANKER LIFESTYLES - CONCORD - New
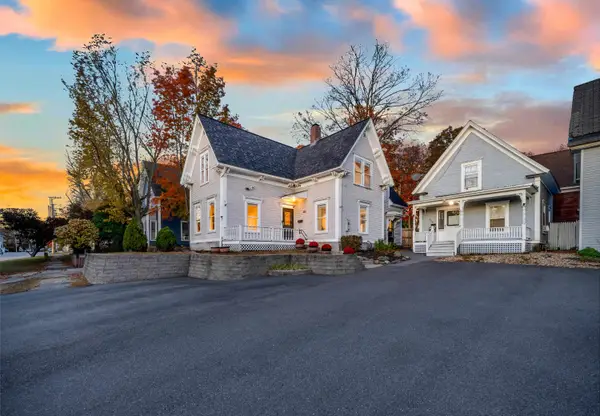 $450,000Active4 beds 2 baths1,722 sq. ft.
$450,000Active4 beds 2 baths1,722 sq. ft.601 Hall Street, Manchester, NH 03104
MLS# 5067106Listed by: COMPASS NEW ENGLAND, LLC
