527 Hanover Street, Manchester, NH 03104
Local realty services provided by:ERA Key Realty Services
527 Hanover Street,Manchester, NH 03104
$519,000
- 6 Beds
- 2 Baths
- 3,705 sq. ft.
- Single family
- Pending
Listed by: brendena flemingCell: 978-979-2246
Office: elite realty experts
MLS#:5067082
Source:PrimeMLS
Price summary
- Price:$519,000
- Price per sq. ft.:$94.09
About this home
Aggressive price reduction reflecting seasonal market dynamics. Welcome to this Hanover Hill Gem! Bright and sunny with large windows and high ceilings draw your attention upward revealing beautiful craftmanship and classical architecture throughout. There is a covered front porch leading to a grand foyer and a private deck in the back leading to a mud room off the kitchen. Mature gardens surround this beautiful newly painted home which is sure to catch your eye. Notable features include hardwood floors throughout, custom built ins, period moldings, a beautiful butler's pantry, formal dining room, a wood burning fireplace in the great room, a gas fireplace in the living room, first floor laundry room, breakfast nook, six bedrooms on the second floor, walk up attic, full basement, and more! Thoughtfully renovated while preserving much historic character. The 5+ car driveway leads to a two-car garage. All this in a residential setting just moments from downtown Elm St., buses, shops, markets, bakeries, restaurants, etc. Listing Agent is related to the Sellers.
Contact an agent
Home facts
- Year built:1865
- Listing ID #:5067082
- Added:54 day(s) ago
- Updated:December 17, 2025 at 10:04 AM
Rooms and interior
- Bedrooms:6
- Total bathrooms:2
- Full bathrooms:1
- Living area:3,705 sq. ft.
Heating and cooling
- Heating:Steam
Structure and exterior
- Roof:Asphalt Shingle
- Year built:1865
- Building area:3,705 sq. ft.
- Lot area:0.31 Acres
Schools
- High school:Central High School
- Middle school:Hillside Middle School
- Elementary school:McDonough School
Utilities
- Sewer:Public Available
Finances and disclosures
- Price:$519,000
- Price per sq. ft.:$94.09
- Tax amount:$9,140 (2024)
New listings near 527 Hanover Street
- Open Sat, 10:30am to 12pmNew
 $410,000Active3 beds 1 baths1,008 sq. ft.
$410,000Active3 beds 1 baths1,008 sq. ft.75 Huntington Avenue, Manchester, NH 03109
MLS# 5072117Listed by: COLDWELL BANKER - PEGGY CARTER TEAM - New
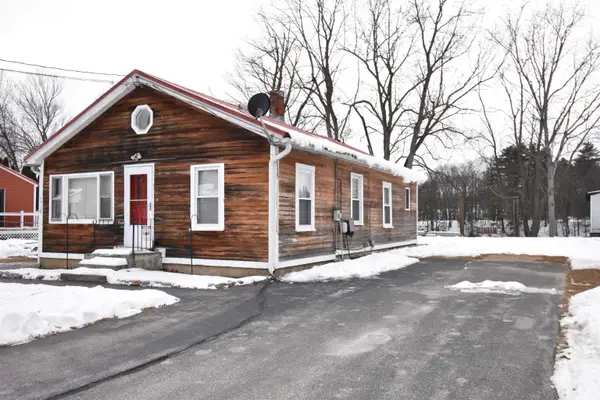 $339,000Active2 beds 1 baths1,136 sq. ft.
$339,000Active2 beds 1 baths1,136 sq. ft.518 Riverdale Avenue, Manchester, NH 03103
MLS# 5072012Listed by: COLDWELL BANKER REALTY NASHUA - New
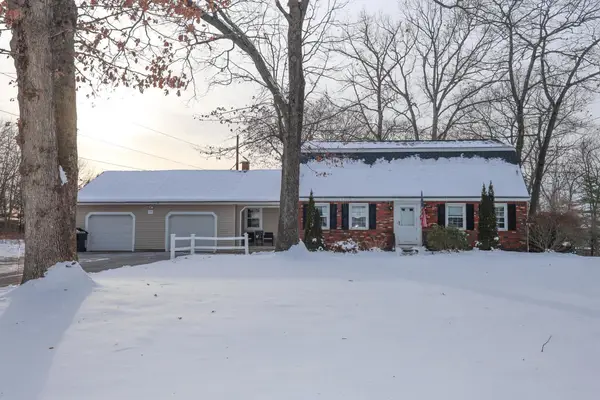 $625,000Active5 beds 2 baths2,215 sq. ft.
$625,000Active5 beds 2 baths2,215 sq. ft.135 Pepperidge Drive, Manchester, NH 03103
MLS# 5071975Listed by: COLDWELL BANKER REALTY - PORTSMOUTH, NH - New
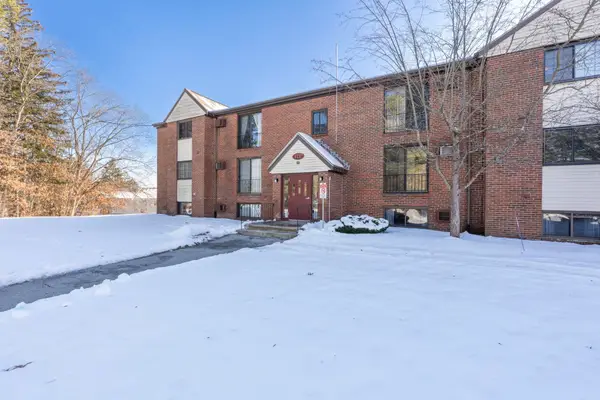 $189,900Active1 beds 1 baths718 sq. ft.
$189,900Active1 beds 1 baths718 sq. ft.12 English Village Road #201, Manchester, NH 03102
MLS# 5071942Listed by: CENTURY 21 DUMONT AND ASSOC. - New
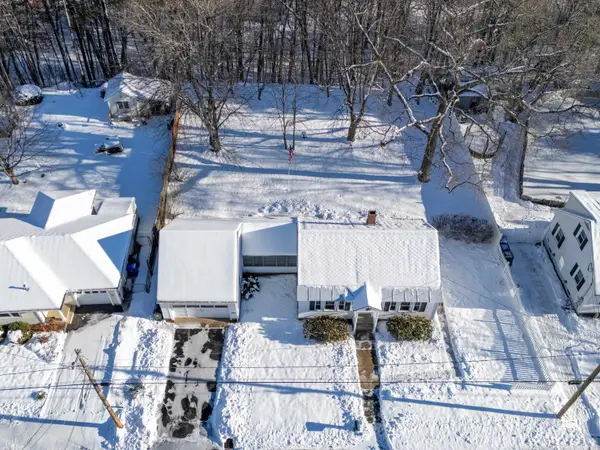 $399,900Active3 beds 1 baths1,152 sq. ft.
$399,900Active3 beds 1 baths1,152 sq. ft.259 Saint Marie Street, Manchester, NH 03102
MLS# 5071892Listed by: BHHS VERANI LONDONDERRY - New
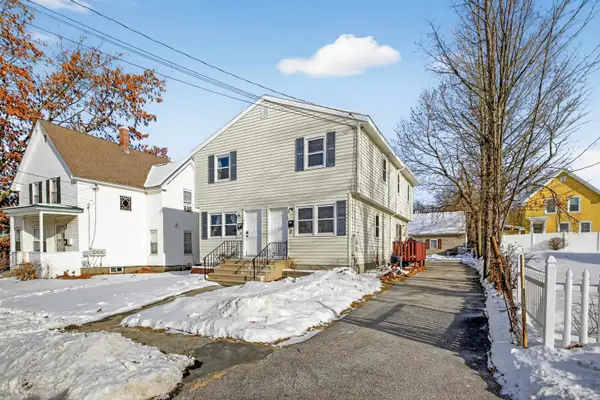 $299,900Active2 beds 2 baths1,118 sq. ft.
$299,900Active2 beds 2 baths1,118 sq. ft.65 Taylor Street, Manchester, NH 03103
MLS# 5071896Listed by: REALTY ONE GROUP NEXT LEVEL - New
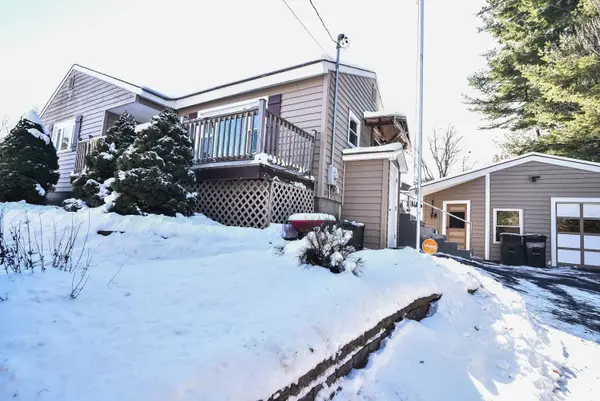 $439,900Active3 beds 2 baths1,232 sq. ft.
$439,900Active3 beds 2 baths1,232 sq. ft.885 Bridge Street, Manchester, NH 03104
MLS# 5071871Listed by: EXP REALTY 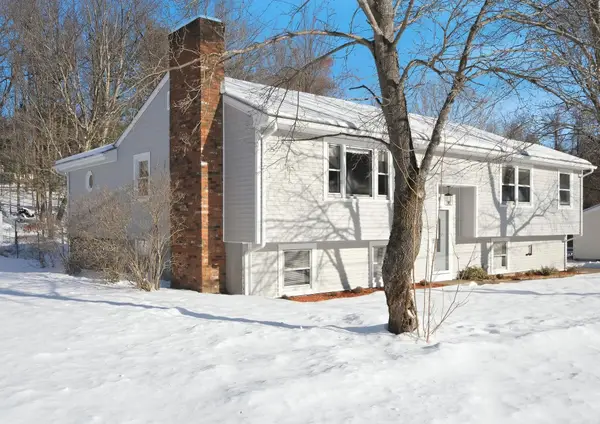 $400,000Pending3 beds 1 baths1,627 sq. ft.
$400,000Pending3 beds 1 baths1,627 sq. ft.361 Joseph Street Extension, Manchester, NH 03102
MLS# 5071806Listed by: RE/MAX SYNERGY- New
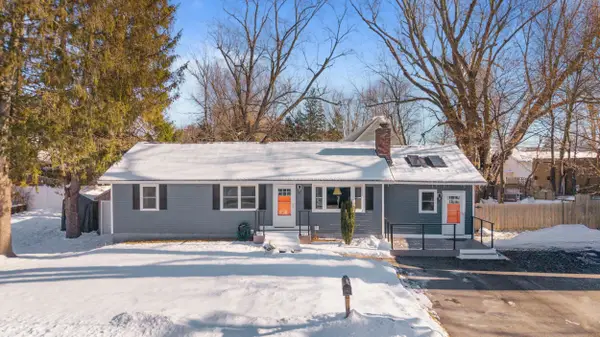 $469,000Active2 beds 2 baths1,494 sq. ft.
$469,000Active2 beds 2 baths1,494 sq. ft.23 Pennsylvania Avenue, Manchester, NH 03104
MLS# 5071772Listed by: 603 BIRCH REALTY, LLC - New
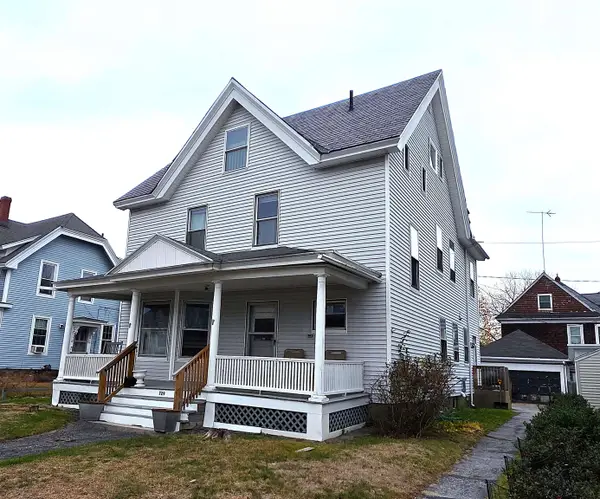 $749,900Active6 beds 5 baths3,396 sq. ft.
$749,900Active6 beds 5 baths3,396 sq. ft.729 Pine Street, Manchester, NH 03104
MLS# 5071748Listed by: ROXO REALTY LLC
