55 River Road #8D, Manchester, NH 03104
Local realty services provided by:ERA Key Realty Services

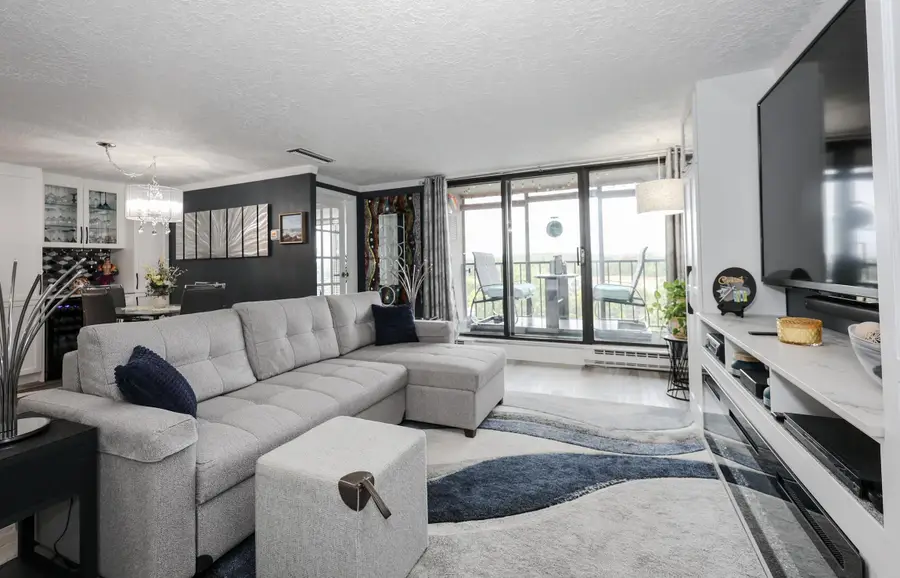
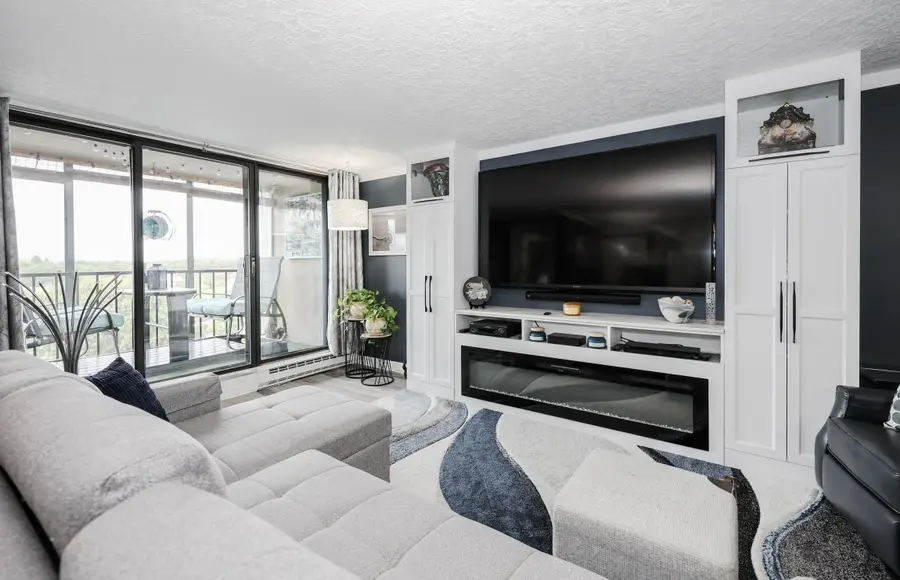
55 River Road #8D,Manchester, NH 03104
$395,000
- 2 Beds
- 2 Baths
- 925 sq. ft.
- Condominium
- Pending
Listed by:mary bligh
Office:keller williams realty-metropolitan
MLS#:5045542
Source:PrimeMLS
Price summary
- Price:$395,000
- Price per sq. ft.:$427.03
- Monthly HOA dues:$395
About this home
Welcome to elevated living on the 8th floor of one of the North End’s most desirable high-rises! This beautifully renovated 2-bedroom, 2-bath condo offers breathtaking river views and modern luxury at every turn. Step inside to discover a designer-inspired interior featuring a high-end kitchen with top-of-the-line appliances, elegant built-ins in the dining and living rooms, brand-new flooring, updated windows, and a spacious walk-in closet in the primary suite. Freshly painted and filled with natural light, this home is the perfect blend of comfort and style. Enjoy peaceful evenings on your screened-in deck overlooking the water—ideal for catching sunsets and relaxing in the open air. The building’s amenities are second to none: elevator, pool, gym, library, conference area, and deeded covered parking. Unbeatable location within walking distance to restaurants, shopping, music venues, theaters, and schools, plus easy access to major highways for commuters. This is your chance to own a truly turn-key home in a prime location—don’t miss out! Opportunity is knocking.
Contact an agent
Home facts
- Year built:1973
- Listing Id #:5045542
- Added:52 day(s) ago
- Updated:August 01, 2025 at 07:15 AM
Rooms and interior
- Bedrooms:2
- Total bathrooms:2
- Full bathrooms:1
- Living area:925 sq. ft.
Heating and cooling
- Cooling:Central AC
- Heating:Electric
Structure and exterior
- Roof:Tar and Gravel
- Year built:1973
- Building area:925 sq. ft.
Schools
- High school:Manchester Central High Sch
- Middle school:Hillside Middle School
- Elementary school:Webster Elementary School
Utilities
- Sewer:Public Available
Finances and disclosures
- Price:$395,000
- Price per sq. ft.:$427.03
- Tax amount:$3,767 (2024)
New listings near 55 River Road #8D
- Open Fri, 4 to 6pmNew
 $525,000Active3 beds 2 baths1,812 sq. ft.
$525,000Active3 beds 2 baths1,812 sq. ft.1041 Bridge Street, Manchester, NH 03104-5736
MLS# 5054356Listed by: KELLER WILLIAMS REALTY-METROPOLITAN - New
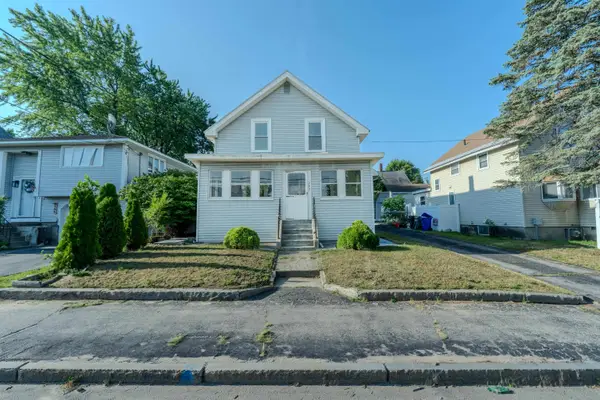 $389,900Active3 beds 2 baths1,047 sq. ft.
$389,900Active3 beds 2 baths1,047 sq. ft.157 Cilley Road, Manchester, NH 03103
MLS# 5054294Listed by: IAN HANDEL REAL ESTATE - Open Sat, 1 to 2:30pmNew
 $675,000Active3 beds 2 baths3,476 sq. ft.
$675,000Active3 beds 2 baths3,476 sq. ft.639 Megan Drive, Manchester, NH 03109
MLS# 5054264Listed by: COLDWELL BANKER REALTY BEDFORD NH - New
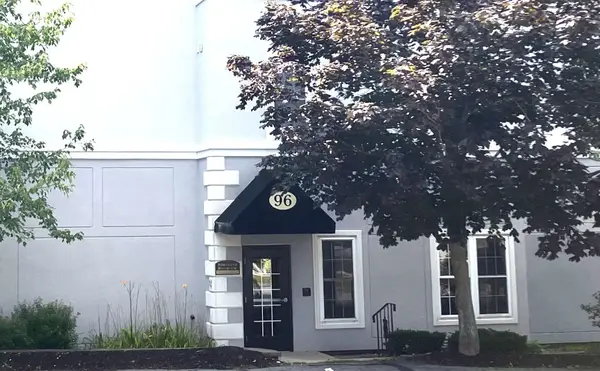 $329,900Active2 beds 1 baths962 sq. ft.
$329,900Active2 beds 1 baths962 sq. ft.96 River Road #305, Manchester, NH 03104
MLS# 5054211Listed by: PROFILE REALTY LLC - Open Sat, 10am to 1pmNew
 $430,000Active3 beds 1 baths1,304 sq. ft.
$430,000Active3 beds 1 baths1,304 sq. ft.54 Elizabeth Avenue, Manchester, NH 03103
MLS# 5054146Listed by: BHHS VERANI BEDFORD - Open Fri, 4:30 to 6pmNew
 $575,000Active2 beds 4 baths2,471 sq. ft.
$575,000Active2 beds 4 baths2,471 sq. ft.105 Riverwalk Way, Manchester, NH 03101
MLS# 5054157Listed by: KELLER WILLIAMS REALTY-METROPOLITAN - Open Sat, 12 to 2pmNew
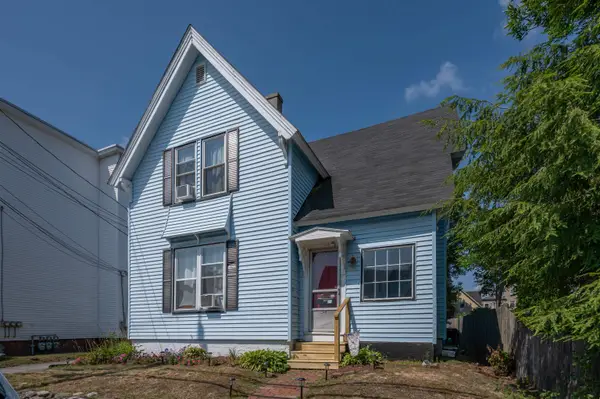 $499,900Active-- beds -- baths2,152 sq. ft.
$499,900Active-- beds -- baths2,152 sq. ft.240 Jewett Street, Manchester, NH 03103
MLS# 5054161Listed by: PURPLE FINCH PROPERTIES - Open Sat, 11am to 1pmNew
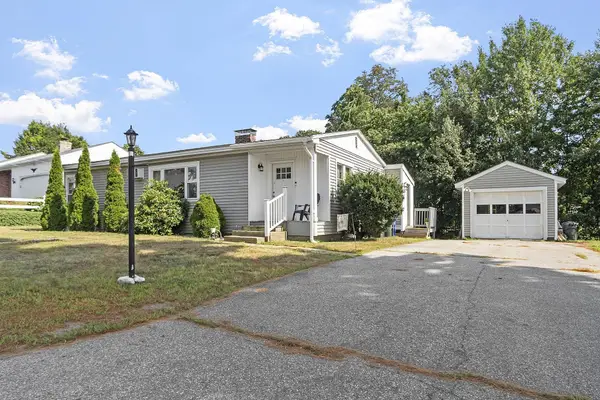 $389,999Active2 beds 1 baths984 sq. ft.
$389,999Active2 beds 1 baths984 sq. ft.73 Crosbie Street, Manchester, NH 03104
MLS# 5054120Listed by: BHHS VERANI BRADFORD - Open Fri, 4:30 to 6:30pmNew
 $595,900Active3 beds 3 baths2,211 sq. ft.
$595,900Active3 beds 3 baths2,211 sq. ft.25 Gerard Drive, Manchester, NH 03104
MLS# 5054130Listed by: RE/MAX INNOVATIVE PROPERTIES - Open Sat, 10am to 12pmNew
 $377,000Active2 beds 2 baths1,024 sq. ft.
$377,000Active2 beds 2 baths1,024 sq. ft.1029 S Mammoth Road, Manchester, NH 03109
MLS# 5054115Listed by: RE/MAX INNOVATIVE PROPERTIES

