55 River Road #9F, Manchester, NH 03104
Local realty services provided by:ERA Key Realty Services
55 River Road #9F,Manchester, NH 03104
$370,000
- 2 Beds
- 2 Baths
- - sq. ft.
- Condominium
- Sold
Listed by: molleigh mcgovern
Office: keller williams realty-metropolitan
MLS#:5064229
Source:PrimeMLS
Sorry, we are unable to map this address
Price summary
- Price:$370,000
- Monthly HOA dues:$395
About this home
Ninth floor END UNIT with RIVER VIEWS now available at the highly sought after and exclusive high-rise, Hampshire Towers! This very secure and beautifully UPDATED two bedroom, two FULL bath, garden style Condo is located in the heart of North Manchester. You are just minutes from major highways, city parks, trails, golfing, restaurants, shops, and entertainment! Step into your new home where you are greeted with a large open floor plan filled with natural light, gleaming floors, recessed lighting, granite countertops, and your own private balcony overlooking the river and mountains. Just off the main living area you have a full bath, a second bedroom/office, as well a primary bedroom suite. The primary suite boasts a large closet and your own private bath with a step-in shower and laundry! This unit also comes with two deeded GARAGE parking spaces (tandem style and one that is enclosed and has extra room for storing bikes etc.) Additional parking can be found on the street as well as the Brady Sullivan parking lot next door. Amenities include a fitness center, library, common rooms, central ac, and a fully fenced in-ground pool, patio, and grill deck with propane provided by the HOA. Condo fee also includes water, sewer, trash removal, & plowing. Pet friendly. Don't miss this opportunity to embrace luxury, comfort, & convenience!!
Contact an agent
Home facts
- Year built:1973
- Listing ID #:5064229
- Added:49 day(s) ago
- Updated:November 22, 2025 at 12:54 AM
Rooms and interior
- Bedrooms:2
- Total bathrooms:2
- Full bathrooms:1
Heating and cooling
- Cooling:Central AC, Multi-zone, Wall AC
- Heating:Baseboard, Electric
Structure and exterior
- Roof:Tar and Gravel
- Year built:1973
Schools
- High school:Central High School
- Middle school:Hillside Middle School
- Elementary school:Webster Elementary School
Utilities
- Sewer:Public Available
Finances and disclosures
- Price:$370,000
- Tax amount:$4,915 (2024)
New listings near 55 River Road #9F
- Open Sun, 1 to 3pmNew
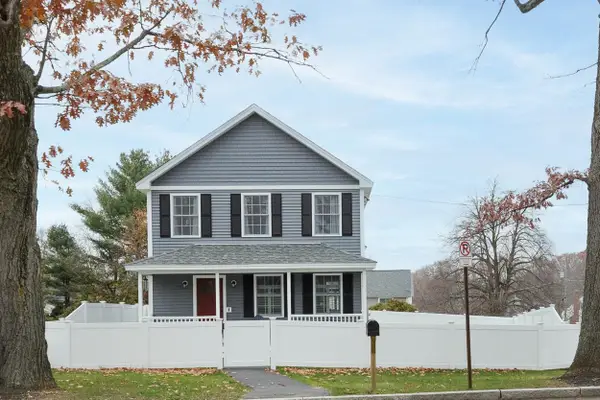 $549,900Active3 beds 2 baths1,440 sq. ft.
$549,900Active3 beds 2 baths1,440 sq. ft.414 Candia Road, Manchester, NH 03109
MLS# 5070422Listed by: APRIL DUNN & ASSOCIATES LLC - New
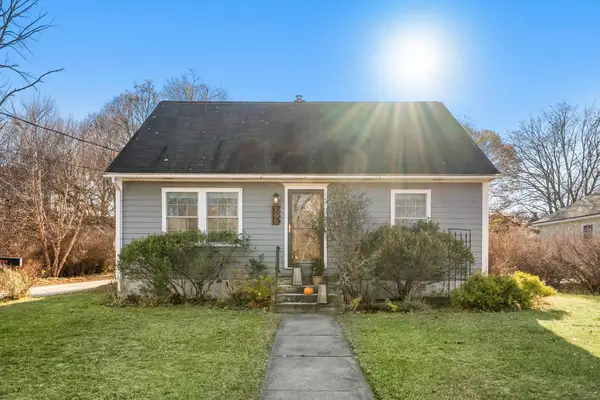 $435,000Active4 beds 3 baths1,379 sq. ft.
$435,000Active4 beds 3 baths1,379 sq. ft.166 Varney Street, Manchester, NH 03102
MLS# 5070430Listed by: LEDGEVIEW COMMERCIAL PARTNERS, LLC - Open Sat, 12 to 2pmNew
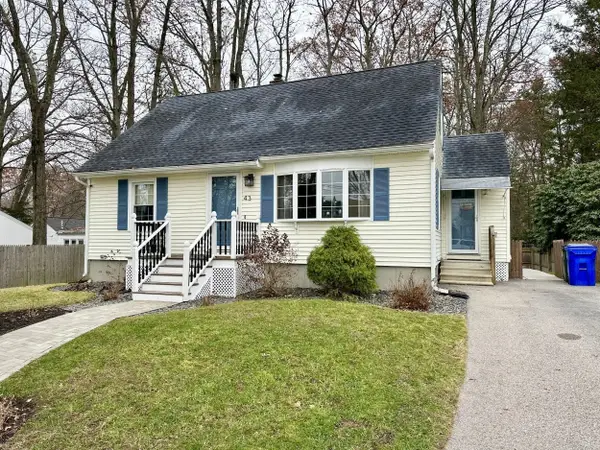 $399,900Active3 beds 1 baths1,532 sq. ft.
$399,900Active3 beds 1 baths1,532 sq. ft.43 Carver Street, Manchester, NH 03109
MLS# 5070406Listed by: BHHS VERANI CONCORD - Open Sat, 11am to 1pmNew
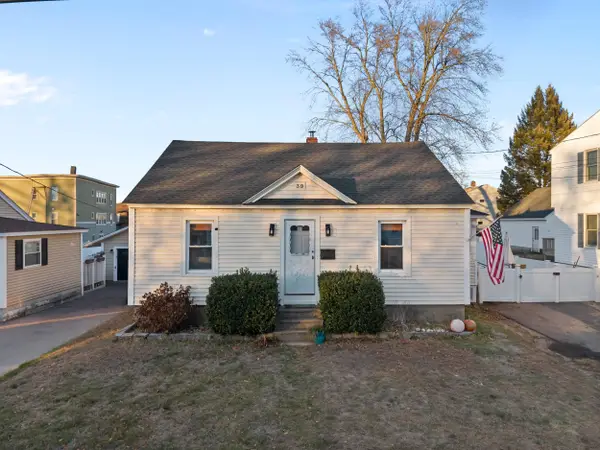 $390,000Active4 beds 2 baths1,470 sq. ft.
$390,000Active4 beds 2 baths1,470 sq. ft.39 Richard Street, Manchester, NH 03103
MLS# 5070318Listed by: KELLER WILLIAMS REALTY METRO-CONCORD - Open Sat, 12 to 2pmNew
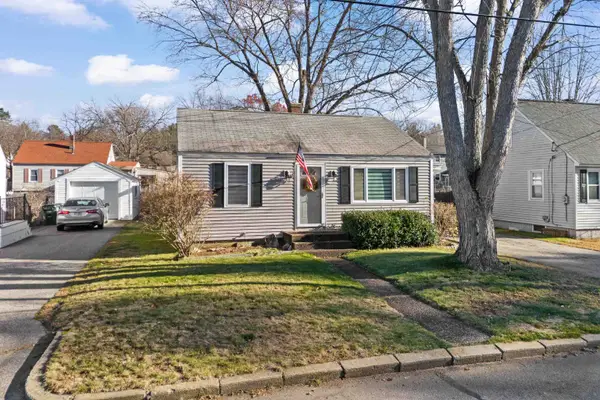 $349,999Active2 beds 1 baths871 sq. ft.
$349,999Active2 beds 1 baths871 sq. ft.221 Elgin Avenue, Manchester, NH 03104
MLS# 5070275Listed by: RE/MAX SYNERGY - Open Sat, 9 to 10:30amNew
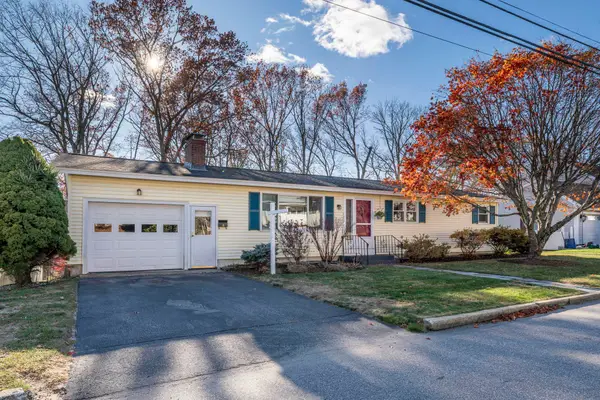 $400,000Active3 beds 2 baths1,152 sq. ft.
$400,000Active3 beds 2 baths1,152 sq. ft.123 Dave Street, Manchester, NH 03104
MLS# 5070239Listed by: KELLER WILLIAMS REALTY-METROPOLITAN - New
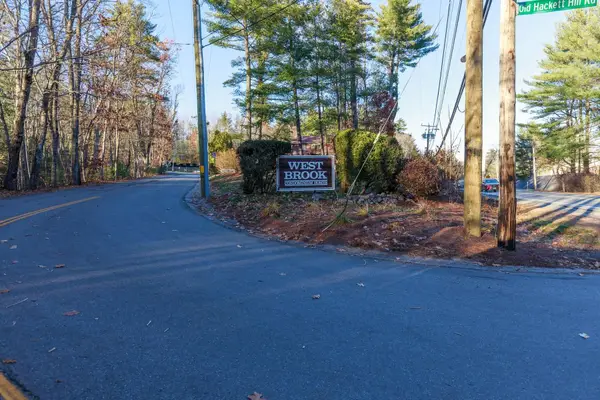 $205,000Active1 beds 1 baths620 sq. ft.
$205,000Active1 beds 1 baths620 sq. ft.39 Old Hackett Hill Road #3F, Manchester, NH 03102
MLS# 5070213Listed by: KELLER WILLIAMS REALTY METRO-LONDONDERRY - Open Sat, 10am to 12pmNew
 $192,000Active1 beds 1 baths621 sq. ft.
$192,000Active1 beds 1 baths621 sq. ft.56 Robert Court #H, Manchester, NH 03103
MLS# 5070190Listed by: KELLER WILLIAMS REALTY-METROPOLITAN - Open Sat, 11am to 12:30pmNew
 $399,900Active3 beds 2 baths2,135 sq. ft.
$399,900Active3 beds 2 baths2,135 sq. ft.939 Union Street, Manchester, NH 03104
MLS# 5070161Listed by: EXP REALTY - New
 $649,999Active4 beds 3 baths3,472 sq. ft.
$649,999Active4 beds 3 baths3,472 sq. ft.312 Whittington Street, Manchester, NH 03104
MLS# 5070078Listed by: SHEEHAN REAL ESTATE LLC
