57 Harrison Street, Manchester, NH 03104
Local realty services provided by:ERA Key Realty Services
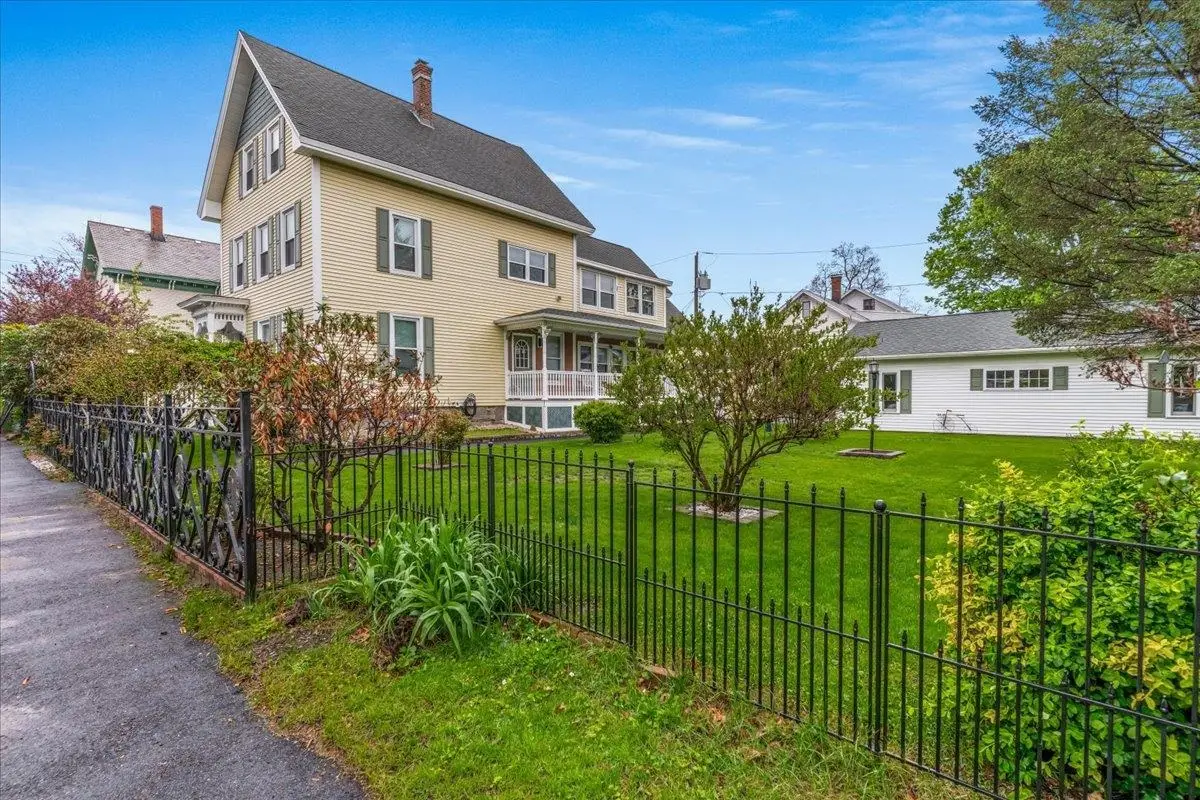
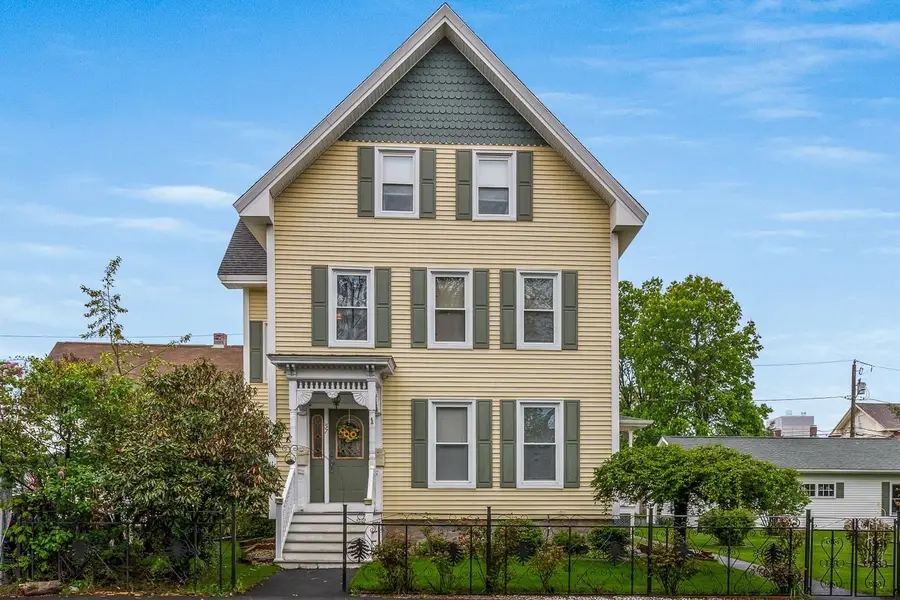
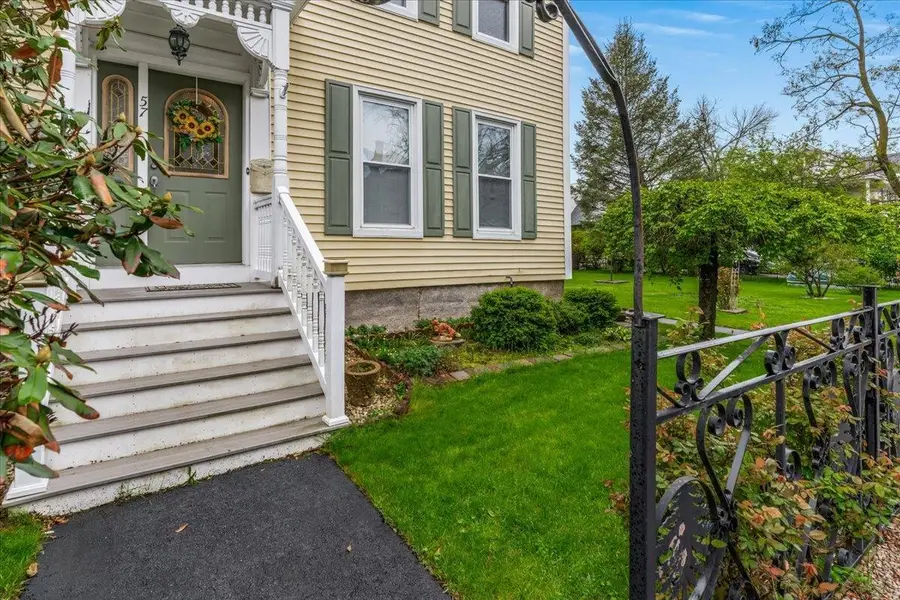
57 Harrison Street,Manchester, NH 03104
$740,000
- 6 Beds
- 4 Baths
- 4,631 sq. ft.
- Single family
- Pending
Listed by:ken tassey
Office:keller williams realty-metropolitan
MLS#:5042226
Source:PrimeMLS
Price summary
- Price:$740,000
- Price per sq. ft.:$126.3
About this home
Welcome to this spacious, exceptionally loved and maintained Colonial-style two-family home, perfectly situated in Manchester’s desired North End. This rare home features 2 living units on a .23 acre landscaped lot with flowering gardens, irrigation system, a 3-car, 864 sqft detached newer garage and shed. The west-facing farmer's porch provides views of gardens and sunsets through the trees. The owner-hand-crafted wrought-iron fence creates separation and artistic beauty. For your safety and security, this home's CO2 protection is a wired system. The in-home workshop is welder's / maker's dream, and is steps to the shed, garage or basement. Both units have hardwood floors throughout, including the music room’s Australian Cypress. The 2,350 sf upper main unit has 4-bedrooms, 2 bathrooms, an updated kitchen with granite counters and hardwood island, music or recreation room, a bright sunroom overlooking the yard, living and sitting rooms. The 1,650 sqft first floor has 2 bedrooms (one BR earlier converted to a family space), a full bathroom, updated kitchen, sunroom, and flows onto the cozy outdoor porch, accessible from both units. The dry, professionally sealed basement is a comfortable space for recreation, storage, or cooling down on a summer day, with a 3/4 bathroom and direct access to the workshop. Come see this Manchester marvel, a perfect fit for multi-gen living!
Contact an agent
Home facts
- Year built:1900
- Listing Id #:5042226
- Added:72 day(s) ago
- Updated:August 02, 2025 at 03:37 AM
Rooms and interior
- Bedrooms:6
- Total bathrooms:4
- Full bathrooms:2
- Living area:4,631 sq. ft.
Heating and cooling
- Cooling:Wall AC
- Heating:Hot Water, Oil
Structure and exterior
- Roof:Asphalt Shingle
- Year built:1900
- Building area:4,631 sq. ft.
- Lot area:0.23 Acres
Schools
- High school:Manchester Central High Sch
Utilities
- Sewer:Public Available
Finances and disclosures
- Price:$740,000
- Price per sq. ft.:$126.3
- Tax amount:$8,914 (2024)
New listings near 57 Harrison Street
- Open Sun, 11am to 1pmNew
 $380,000Active2 beds 2 baths1,408 sq. ft.
$380,000Active2 beds 2 baths1,408 sq. ft.53 Eastwood Way, Manchester, NH 03109
MLS# 5054675Listed by: KARA AND CO - REAL BROKER NH,LLC - New
 $499,900Active3 beds 2 baths1,513 sq. ft.
$499,900Active3 beds 2 baths1,513 sq. ft.3670 Old Brown Avenue, Manchester, NH 03103
MLS# 5054618Listed by: BETTER LIVING REAL ESTATE LLC - Open Sun, 11am to 1pmNew
 $399,000Active3 beds 1 baths1,323 sq. ft.
$399,000Active3 beds 1 baths1,323 sq. ft.144 Oakland Avenue, Manchester, NH 03109
MLS# 5054589Listed by: KELLER WILLIAMS REALTY SUCCESS - Open Sun, 12:30 to 2pmNew
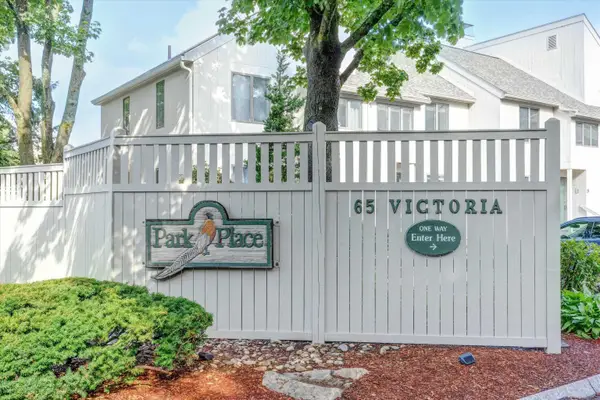 $315,000Active2 beds 2 baths1,746 sq. ft.
$315,000Active2 beds 2 baths1,746 sq. ft.65 Victoria Street #9, Manchester, NH 03104
MLS# 5054558Listed by: KELLER WILLIAMS REALTY-METROPOLITAN - New
 $595,000Active-- beds -- baths2,564 sq. ft.
$595,000Active-- beds -- baths2,564 sq. ft.461 LOWELL Street, Manchester, NH 03104
MLS# 5054493Listed by: PIERRE PELOQUIN REALTY - Open Sat, 10am to 12pmNew
 $525,000Active3 beds 2 baths1,812 sq. ft.
$525,000Active3 beds 2 baths1,812 sq. ft.1041 Bridge Street, Manchester, NH 03104-5736
MLS# 5054356Listed by: KELLER WILLIAMS REALTY-METROPOLITAN - New
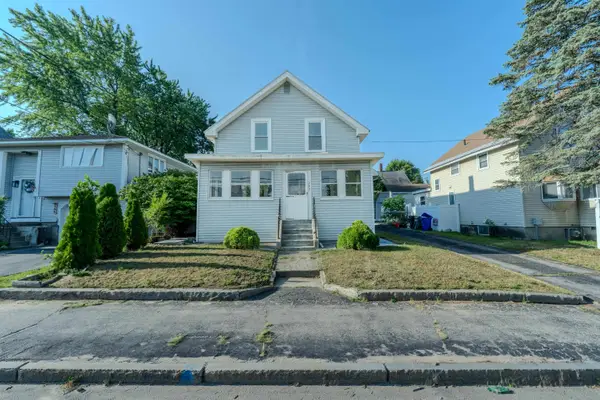 $389,900Active3 beds 2 baths1,047 sq. ft.
$389,900Active3 beds 2 baths1,047 sq. ft.157 Cilley Road, Manchester, NH 03103
MLS# 5054294Listed by: IAN HANDEL REAL ESTATE - Open Sat, 1 to 2:30pmNew
 $675,000Active3 beds 2 baths3,476 sq. ft.
$675,000Active3 beds 2 baths3,476 sq. ft.639 Megan Drive, Manchester, NH 03109
MLS# 5054264Listed by: COLDWELL BANKER REALTY BEDFORD NH - New
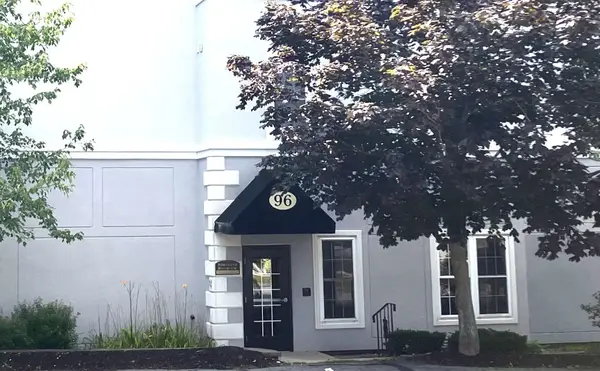 $329,900Active2 beds 1 baths962 sq. ft.
$329,900Active2 beds 1 baths962 sq. ft.96 River Road #305, Manchester, NH 03104
MLS# 5054211Listed by: PROFILE REALTY LLC - Open Sat, 10am to 1pmNew
 $430,000Active3 beds 1 baths1,304 sq. ft.
$430,000Active3 beds 1 baths1,304 sq. ft.54 Elizabeth Avenue, Manchester, NH 03103
MLS# 5054146Listed by: BHHS VERANI BEDFORD
