61 Woodview Way, Manchester, NH 03102
Local realty services provided by:ERA Key Realty Services
Listed by: stephen murphy
Office: elm grove realty
MLS#:5064441
Source:PrimeMLS
Price summary
- Price:$449,999
- Price per sq. ft.:$297.23
- Monthly HOA dues:$425
About this home
If your lifestyle is fast paced or slowing down, this maintenance free environment is sure to impress and allow you to do the things you'd rather be doing, LIVING! With natural surroundings in an exclusive area with WORLD CLASS AMENITIES. We WELCOME you to the Pet-Friendly WOODLAND POND! Drive past the lush landscaping, manicured neighborhoods and great walking trails, to the hilltop community of Woodview Townhouses. This is an END UNIT. A delightful Mudroom area off a two car DEEP garage welcomes you. Up the Hardwood Stairway to the Kitchen space where meals are prepared in a granite and stainless steel, chef- worthy kitchen and are enjoyed casually at the oversized breakfast bar, in the adjacent dining room or on a lovely deck with treetop views off the Living Room. The Living Room area has direct access to the maintenance free deck off the back of the home. Upstairs, an inviting guest room which has a deep closet with fabulous closet systems for storage. Then over to your Primary with a huge walk-in closet and granite in the en-suite bathroom. Enjoy Hardwoord, Tile, Loads of Natural Light throughout, Central Air and the list goes on... Easy commuter access takes you to the Lakes, Mountains, Seacoast, and Boston with shopping nearby also. Amazing community clubhouse where you can Exercise, Entertain, Watch a move, or host a function. Enjoy your summers, playing tennis or relaxing pool-side. A REAL LIFESTYLE PROPERTY!
Contact an agent
Home facts
- Year built:2006
- Listing ID #:5064441
- Added:40 day(s) ago
- Updated:November 15, 2025 at 08:44 AM
Rooms and interior
- Bedrooms:2
- Total bathrooms:3
- Full bathrooms:1
- Living area:1,514 sq. ft.
Heating and cooling
- Cooling:Central AC
- Heating:Hot Air
Structure and exterior
- Roof:Asphalt Shingle
- Year built:2006
- Building area:1,514 sq. ft.
Schools
- High school:Manchester West High School
- Middle school:Parkside Middle School
- Elementary school:Northwest Elementary School
Utilities
- Sewer:Public Available
Finances and disclosures
- Price:$449,999
- Price per sq. ft.:$297.23
- Tax amount:$5,680 (2025)
New listings near 61 Woodview Way
- New
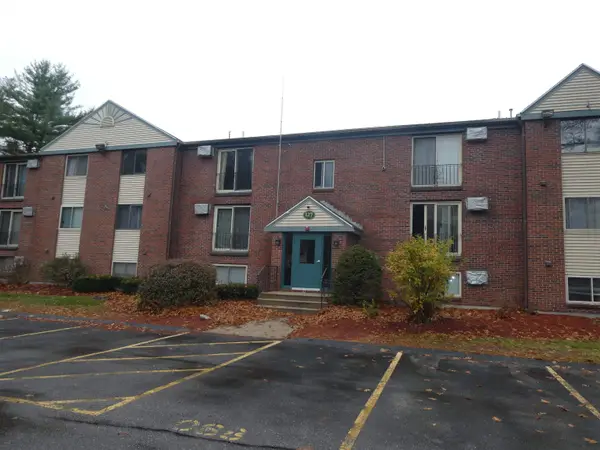 $179,900Active1 beds 1 baths763 sq. ft.
$179,900Active1 beds 1 baths763 sq. ft.127 ENGLISH VILLAGE Road #302, Manchester, NH 03102
MLS# 5069287Listed by: PIERRE PELOQUIN REALTY - Open Sat, 10am to 2pmNew
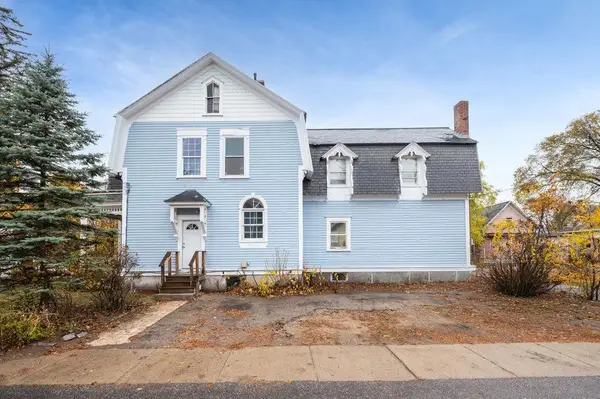 $454,900Active4 beds -- baths2,171 sq. ft.
$454,900Active4 beds -- baths2,171 sq. ft.412 Amherst Street, Manchester, NH 03104
MLS# 5069307Listed by: LAMACCHIA REALTY, INC. - Open Sat, 10am to 1pmNew
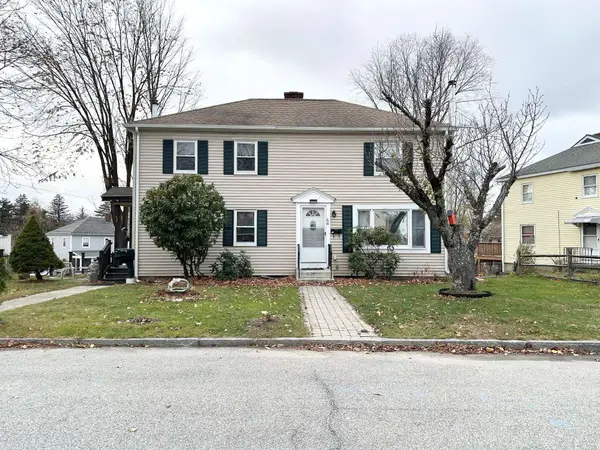 $349,900Active2 beds 1 baths864 sq. ft.
$349,900Active2 beds 1 baths864 sq. ft.62 Harold Street, Manchester, NH 03104
MLS# 5069310Listed by: DES ROCHERS REAL ESTATE PROFESSIONALS - Open Sat, 11am to 1pmNew
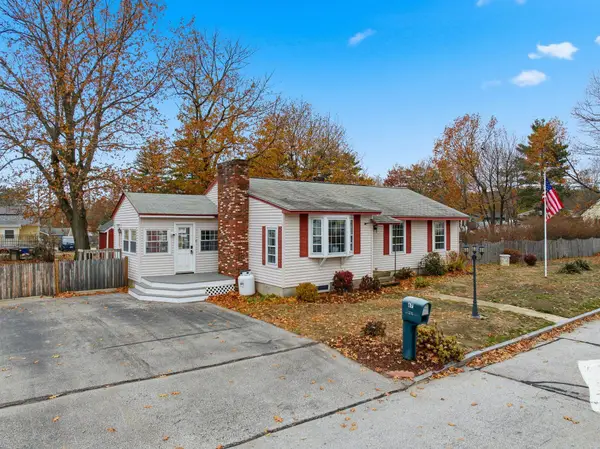 $399,900Active3 beds 1 baths1,016 sq. ft.
$399,900Active3 beds 1 baths1,016 sq. ft.67 Murphy Street, Manchester, NH 03103
MLS# 5069321Listed by: RE/MAX INNOVATIVE PROPERTIES - Open Sat, 10am to 12pmNew
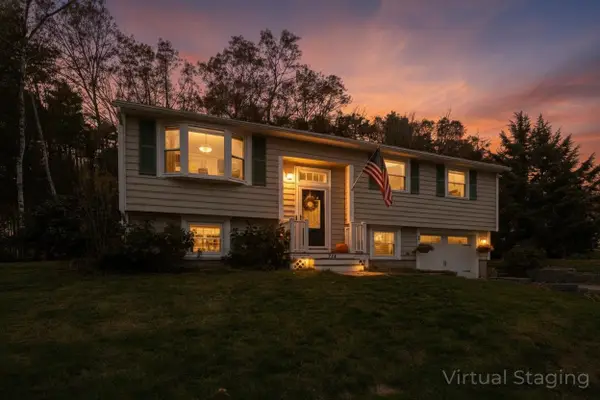 $460,000Active3 beds 2 baths1,385 sq. ft.
$460,000Active3 beds 2 baths1,385 sq. ft.174 Oak Hill Avenue, Manchester, NH 03104
MLS# 5069334Listed by: LAMACCHIA REALTY, INC. - New
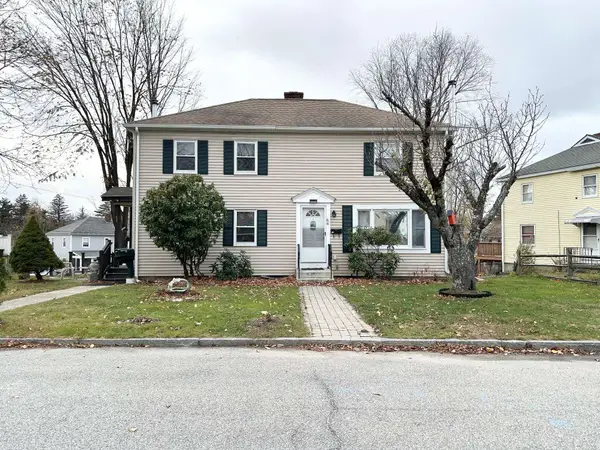 $349,900Active2 beds 1 baths864 sq. ft.
$349,900Active2 beds 1 baths864 sq. ft.62 Harold Street, Manchester, NH 03104
MLS# 5069336Listed by: DES ROCHERS REAL ESTATE PROFESSIONALS - Open Sat, 11am to 12:30pmNew
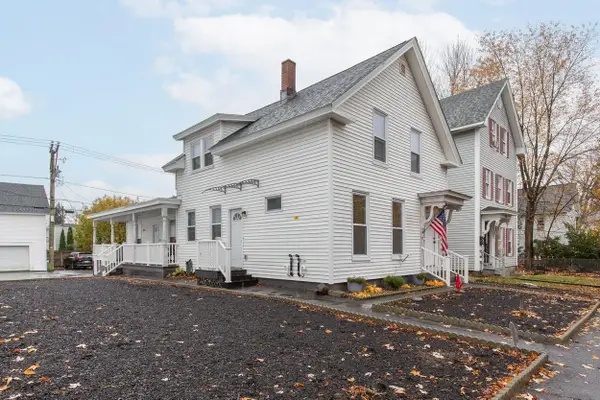 $574,900Active4 beds -- baths2,048 sq. ft.
$574,900Active4 beds -- baths2,048 sq. ft.87 Blodget Street, Manchester, NH 03104
MLS# 5069374Listed by: FOUNDATION BROKERAGE GROUP - Open Sun, 11am to 1pmNew
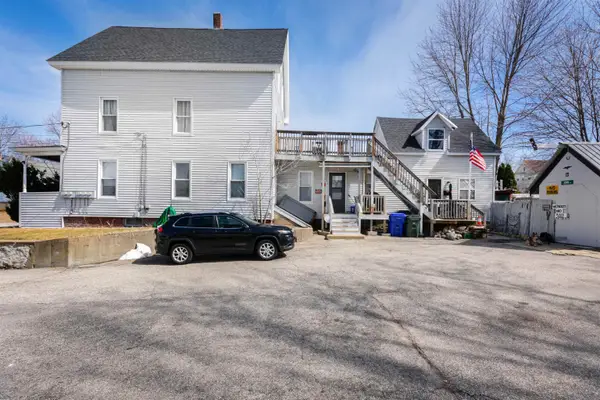 $565,000Active4 beds 3 baths2,528 sq. ft.
$565,000Active4 beds 3 baths2,528 sq. ft.615 Clay Street, Manchester, NH 03103
MLS# 5069417Listed by: RE/MAX INNOVATIVE PROPERTIES - Open Sat, 11am to 1pmNew
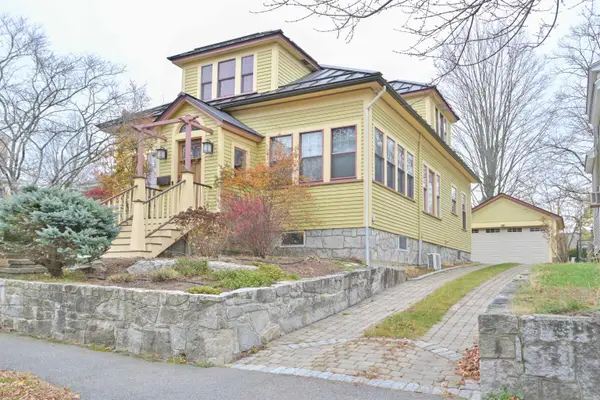 $525,000Active3 beds 2 baths1,980 sq. ft.
$525,000Active3 beds 2 baths1,980 sq. ft.471 Lowell Street, Manchester, NH 03104
MLS# 5069489Listed by: KELLER WILLIAMS REALTY-METROPOLITAN - Open Sat, 12 to 2pmNew
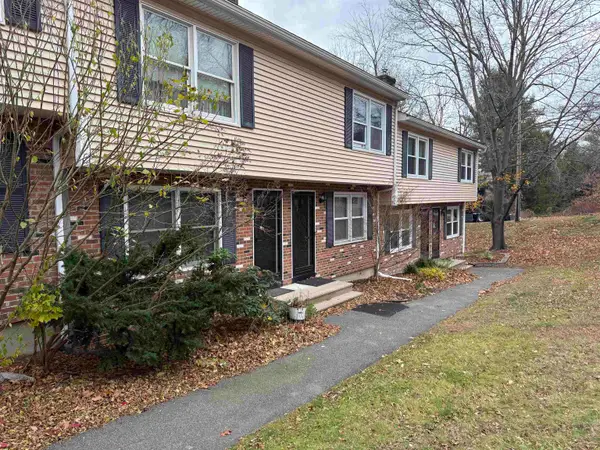 $339,900Active2 beds 2 baths1,040 sq. ft.
$339,900Active2 beds 2 baths1,040 sq. ft.7 Picadilly Court, Manchester, NH 03104
MLS# 5069491Listed by: RE/MAX SYNERGY
