700 South Beech Street, Manchester, NH 03103
Local realty services provided by:ERA Key Realty Services
700 South Beech Street,Manchester, NH 03103
$384,900
- 3 Beds
- 2 Baths
- 1,820 sq. ft.
- Single family
- Active
Listed by: joanne gerety riceCell: 603-860-8046
Office: bhhs verani bedford
MLS#:5069011
Source:PrimeMLS
Price summary
- Price:$384,900
- Price per sq. ft.:$185.05
About this home
IMAGINE Your New Home for 2026… Please don't miss this versatile 2-3 Bedroom, RANCH STYLE HOME with 2 BATHROOMs, offers approximately 1820 square feet of living, a DETACHED GARAGE - Extra Parking, 2 SEPARATE DRIVEWAYS and a separate DETACHED SCREENED PORCH. The detached garage driveway off the TITUS AVENUE NEIGHBORHOOD has easy access to the Front Door and FINISHED LOWER-LEVEL PRIVATE ENTRANCE. The front door leads you to the bright, UPDATED KITCHEN, BREAKFAST BAR and DINING AREA. Relax in LIVING/TV ROOM with HARDWOOD FLOORING. The 11’3” x 21’2” SPACIOUS PRIMARY BEDROOM was expanded by combining 2 bedrooms. Now enjoy DOUBLE CLOSETS and 2 NEWER CEILING FAN LIGHTS. 2ND Bedroom and Primary Bedroom both have hardwood floors. NEWER 1ST FLOOR BATH. FINISHED LOWER LEVEL on separate heat zone. Features FAMILY/REC RM 23’3”X12’4”, ¾ Bath, GUEST BEDROOM or OFFICE. A WET BAR AREA with REFRIGERATOR makes it ideal for entertaining and overnight guests. Convenient Location and Corner Lot. A MUST SEE! Schedule your private showing today!
Contact an agent
Home facts
- Year built:1958
- Listing ID #:5069011
- Added:40 day(s) ago
- Updated:December 17, 2025 at 01:34 PM
Rooms and interior
- Bedrooms:3
- Total bathrooms:2
- Full bathrooms:1
- Living area:1,820 sq. ft.
Heating and cooling
- Cooling:Central AC
- Heating:Baseboard, Hot Water, Multi Zone, Oil
Structure and exterior
- Roof:Asphalt Shingle
- Year built:1958
- Building area:1,820 sq. ft.
- Lot area:0.14 Acres
Schools
- High school:Manchester Memorial High Sch
- Middle school:Southside Middle School
- Elementary school:Bakersville School
Utilities
- Sewer:Public Available
Finances and disclosures
- Price:$384,900
- Price per sq. ft.:$185.05
- Tax amount:$5,345 (2025)
New listings near 700 South Beech Street
- Open Sat, 12 to 2pmNew
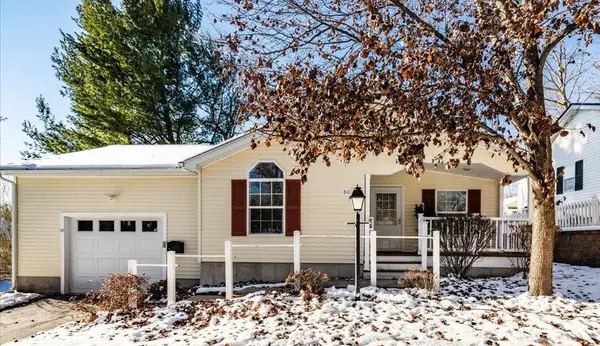 $349,900Active2 beds 2 baths1,170 sq. ft.
$349,900Active2 beds 2 baths1,170 sq. ft.80 Ledgewood Way, Manchester, NH 03104
MLS# 5072191Listed by: EXP REALTY - Open Sat, 10am to 12pmNew
 $549,999Active4 beds 3 baths1,878 sq. ft.
$549,999Active4 beds 3 baths1,878 sq. ft.69 Patterson Street, Manchester, NH 03102
MLS# 5072200Listed by: RE/MAX SYNERGY - New
 $325,000Active4 beds 1 baths1,482 sq. ft.
$325,000Active4 beds 1 baths1,482 sq. ft.226 Lafayette Street, Manchester, NH 03102
MLS# 5072180Listed by: KW COASTAL AND LAKES & MOUNTAINS REALTY - Open Sat, 10:30am to 12pmNew
 $410,000Active3 beds 1 baths1,008 sq. ft.
$410,000Active3 beds 1 baths1,008 sq. ft.75 Huntington Avenue, Manchester, NH 03109
MLS# 5072117Listed by: COLDWELL BANKER - PEGGY CARTER TEAM 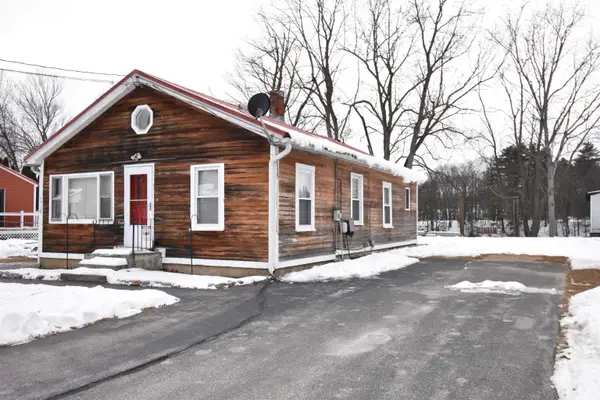 $339,000Pending2 beds 1 baths1,136 sq. ft.
$339,000Pending2 beds 1 baths1,136 sq. ft.518 Riverdale Avenue, Manchester, NH 03103
MLS# 5072012Listed by: COLDWELL BANKER REALTY NASHUA- New
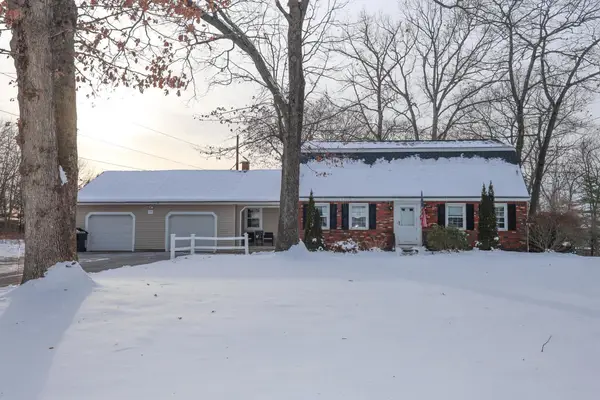 $625,000Active5 beds 2 baths2,215 sq. ft.
$625,000Active5 beds 2 baths2,215 sq. ft.135 Pepperidge Drive, Manchester, NH 03103
MLS# 5071975Listed by: COLDWELL BANKER REALTY - PORTSMOUTH, NH - New
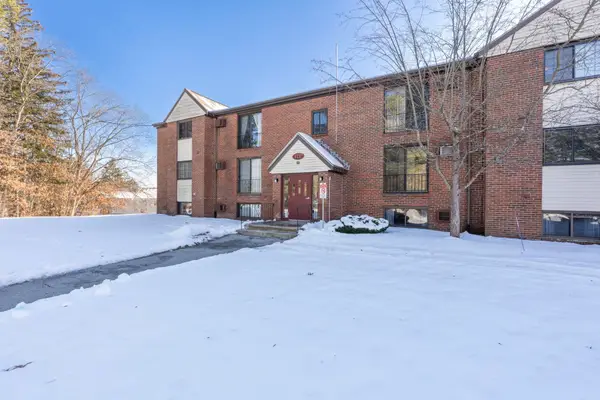 $189,900Active1 beds 1 baths718 sq. ft.
$189,900Active1 beds 1 baths718 sq. ft.12 English Village Road #201, Manchester, NH 03102
MLS# 5071942Listed by: CENTURY 21 DUMONT AND ASSOC. - New
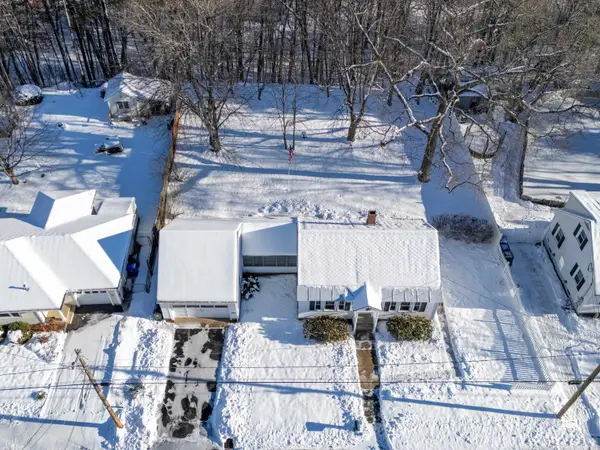 $399,900Active3 beds 1 baths1,152 sq. ft.
$399,900Active3 beds 1 baths1,152 sq. ft.259 Saint Marie Street, Manchester, NH 03102
MLS# 5071892Listed by: BHHS VERANI LONDONDERRY - New
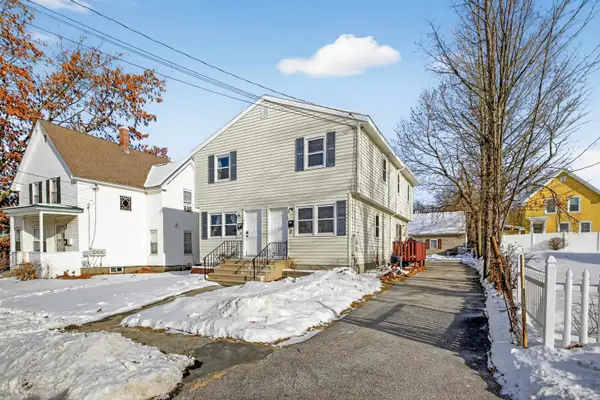 $299,900Active2 beds 2 baths1,118 sq. ft.
$299,900Active2 beds 2 baths1,118 sq. ft.65 Taylor Street, Manchester, NH 03103
MLS# 5071896Listed by: REALTY ONE GROUP NEXT LEVEL - New
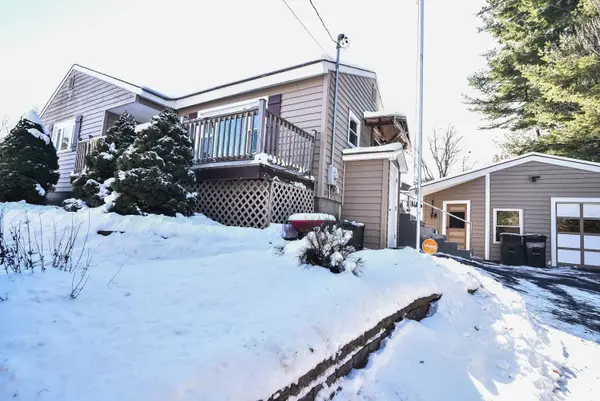 $439,900Active3 beds 2 baths1,232 sq. ft.
$439,900Active3 beds 2 baths1,232 sq. ft.885 Bridge Street, Manchester, NH 03104
MLS# 5071871Listed by: EXP REALTY
