Address Withheld By Seller, Manchester, NH 03102
Local realty services provided by:ERA Key Realty Services
Address Withheld By Seller,Manchester, NH 03102
$439,900
- 4 Beds
- 2 Baths
- 1,730 sq. ft.
- Single family
- Active
Listed by:cyndi gadberrycyndi.gadberry@gmail.com
Office:re/max innovative properties
MLS#:5059714
Source:PrimeMLS
Sorry, we are unable to map this address
Price summary
- Price:$439,900
- Price per sq. ft.:$191.84
About this home
After 21 wonderful years, this well-loved 1950s Cape is ready for its next chapter. Full of charm, it features oak floors and crown molding throughout. The inviting living room with its classic wood-burning fireplace offers a cozy spot to unwind, while the comfortable family room provides flexible space for hobbies, guests, or even a 4th bedroom if needed. The open kitchen and dining area make everyday living easy, and the delightful three-season porch is perfect for lingering over morning coffee, enjoying a good book, or relaxed evenings with friends. Step out onto the spacious deck, a wonderful place for summer suppers, morning sunshine, or simply listening to the birds. Upstairs, the sun-filled primary bedroom with skylights feels peaceful and restful, joined by a second bedroom and convenient half bath. The lower level adds a unique bonus room with a bar and stage that can easily become a studio, exercise space, or retreat, along with ample storage and walk-out access to the shady backyard. Practical updates include a newer Burnham auto-feed furnace and hot water heater, offering comfort and peace of mind. Set in Pinardville, you’ll enjoy Goffstown schools with Manchester water and sewer, plus the convenience of nearby shops, dining, and fitness just a short stroll away. And with the airport only 15 minutes off, travel is effortless. This warm and welcoming home offers comfort, practicality, and timeless charm in a wonderfully convenient setting!
Contact an agent
Home facts
- Year built:1955
- Listing ID #:5059714
- Added:1 day(s) ago
- Updated:September 04, 2025 at 09:38 PM
Rooms and interior
- Bedrooms:4
- Total bathrooms:2
- Full bathrooms:1
- Living area:1,730 sq. ft.
Heating and cooling
- Heating:Steam
Structure and exterior
- Roof:Asphalt Shingle
- Year built:1955
- Building area:1,730 sq. ft.
- Lot area:0.19 Acres
Schools
- High school:Goffstown High School
- Middle school:Mountain View Middle School
Utilities
- Sewer:Public Available
Finances and disclosures
- Price:$439,900
- Price per sq. ft.:$191.84
- Tax amount:$6,418 (2023)
New listings near 03102
- Open Fri, 4 to 6pmNew
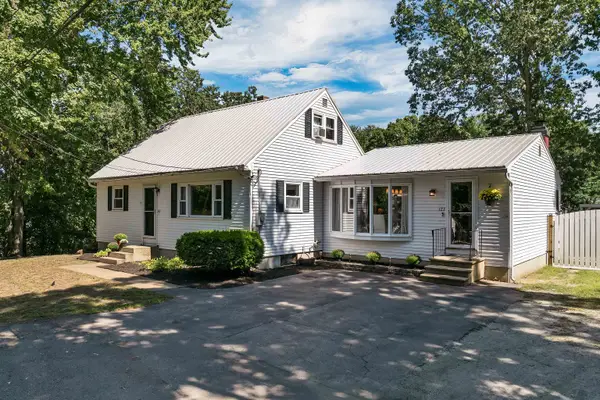 $550,000Active4 beds 2 baths2,192 sq. ft.
$550,000Active4 beds 2 baths2,192 sq. ft.Address Withheld By Seller, Manchester, NH 03104
MLS# 5059779Listed by: BHHS VERANI BEDFORD - Open Sat, 12 to 2pmNew
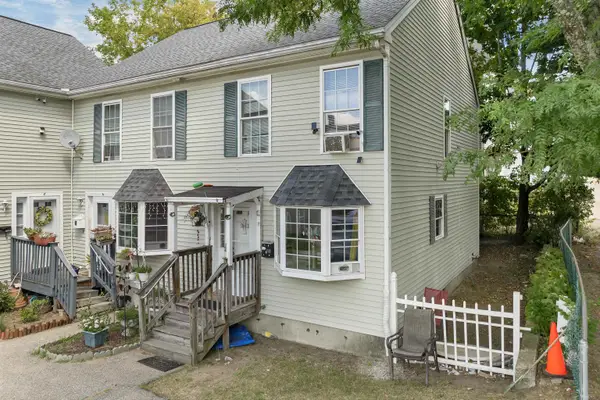 $350,000Active2 beds 2 baths900 sq. ft.
$350,000Active2 beds 2 baths900 sq. ft.Address Withheld By Seller, Manchester, NH 03103
MLS# 5059673Listed by: BHHS VERANI CONCORD - New
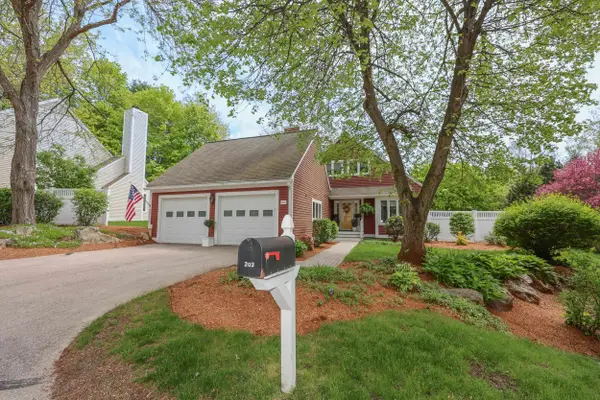 $625,000Active3 beds 2 baths1,634 sq. ft.
$625,000Active3 beds 2 baths1,634 sq. ft.Address Withheld By Seller, Manchester, NH 03104
MLS# 5059690Listed by: KELLER WILLIAMS REALTY-METROPOLITAN - Open Sat, 10 to 11:30amNew
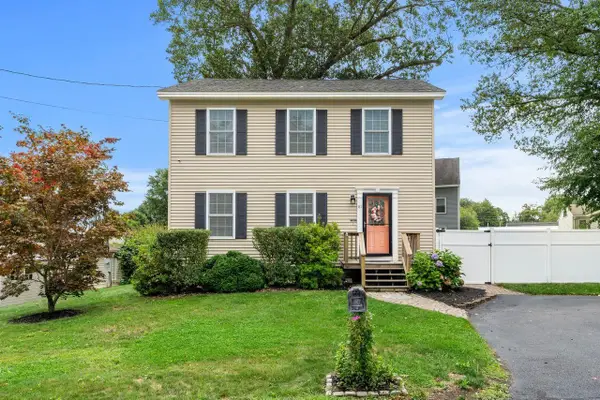 $480,000Active3 beds 2 baths1,344 sq. ft.
$480,000Active3 beds 2 baths1,344 sq. ft.Address Withheld By Seller, Manchester, NH 03102
MLS# 5059631Listed by: COLDWELL BANKER REALTY BEDFORD NH - New
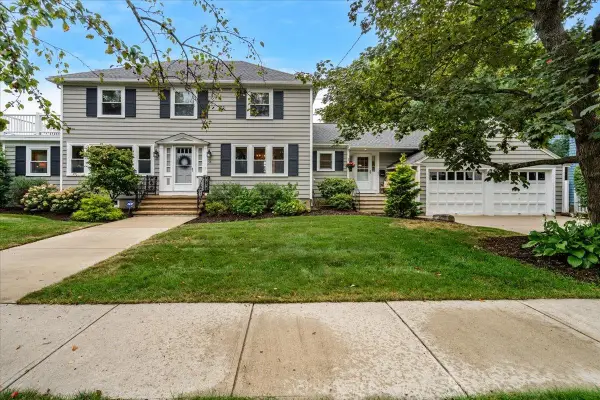 $665,000Active4 beds 3 baths3,520 sq. ft.
$665,000Active4 beds 3 baths3,520 sq. ft.Address Withheld By Seller, Manchester, NH 03104
MLS# 5059636Listed by: NELSON REAL ESTATE NH, LLC - Open Sat, 11am to 1pmNew
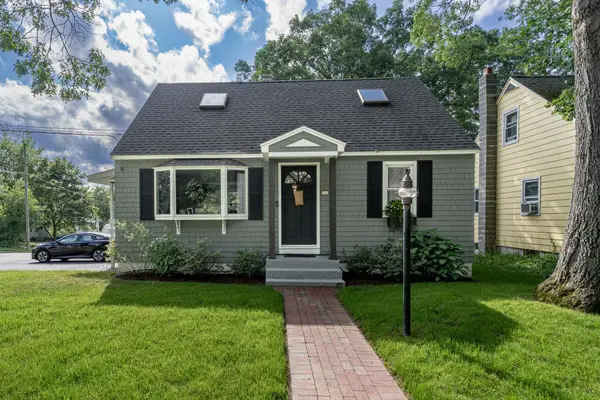 $425,000Active3 beds 2 baths1,528 sq. ft.
$425,000Active3 beds 2 baths1,528 sq. ft.Address Withheld By Seller, Manchester, NH 03104
MLS# 5059621Listed by: KELLER WILLIAMS REALTY-METROPOLITAN - Open Sat, 12 to 2pmNew
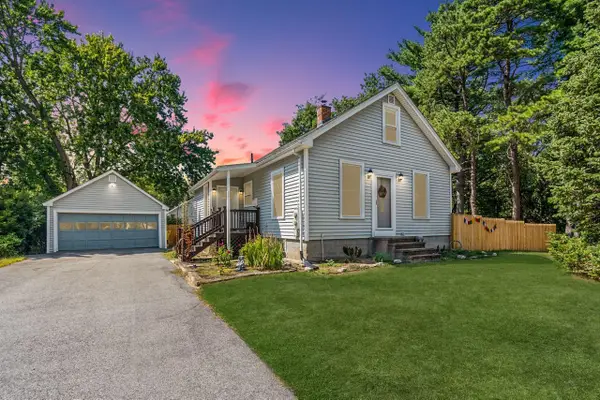 $425,000Active3 beds 1 baths1,195 sq. ft.
$425,000Active3 beds 1 baths1,195 sq. ft.Address Withheld By Seller, Manchester, NH 03104
MLS# 5059595Listed by: EXP REALTY - Open Sat, 11:30am to 1pmNew
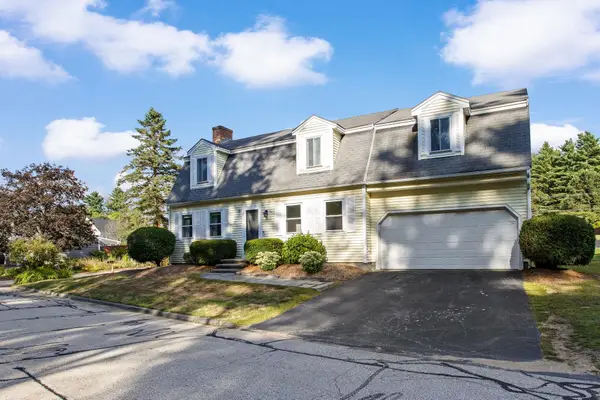 $479,900Active4 beds 3 baths2,200 sq. ft.
$479,900Active4 beds 3 baths2,200 sq. ft.Address Withheld By Seller, Manchester, NH 03103
MLS# 5059599Listed by: CENTURY 21 NORTH EAST - Open Thu, 3 to 5pmNew
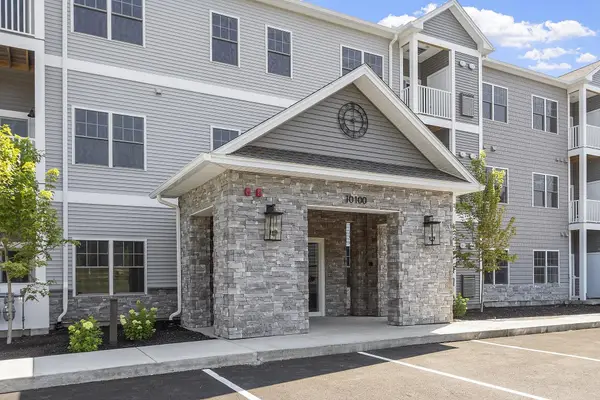 $449,900Active2 beds 2 baths1,034 sq. ft.
$449,900Active2 beds 2 baths1,034 sq. ft.Address Withheld By Seller, Manchester, NH 03103
MLS# 5059601Listed by: REAL BROKER NH, LLC
