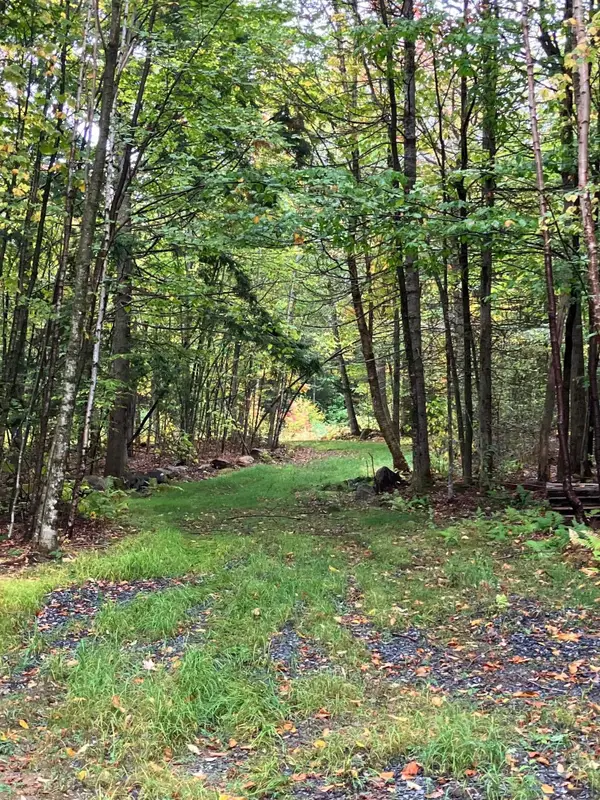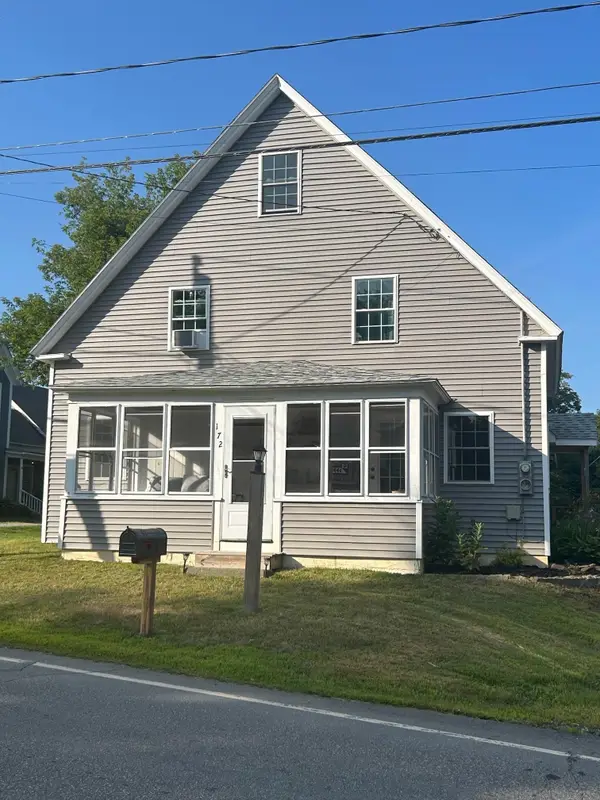236 Washington Pond Road, Marlow, NH 03456
Local realty services provided by:ERA Key Realty Services
236 Washington Pond Road,Marlow, NH 03456
$365,000
- 2 Beds
- 1 Baths
- 1,548 sq. ft.
- Single family
- Active
Listed by:amanda blevens
Office:spotlight realty
MLS#:5056535
Source:PrimeMLS
Price summary
- Price:$365,000
- Price per sq. ft.:$160.93
About this home
Welcome Home to this charming cape on 10.6 acres across from the Ashuelot River in sweet little Marlow, NH! Located between Keene and Newport (under 30 min. to each) and about an hour to Concord or DHMC, it offers peaceful country living w/ easy access to larger towns. Enter via the side door to a convenient mudroom space that provides counter seating for two…how fun! The kitchen has been beautifully updated w/ ample cabinetry, quartz countertops, tiled backsplash, stainless appliances & a useful island. Bamboo flooring flows through the open living area, which includes a cozy family/sitting room w/ pellet stove & a dining area for gathering. Just a few steps down from the dining, you’ll find a lovely living room w/ additional pellet stove; the perfect spot to curl up & watch TV. A stunning bathroom w/ tiled walk-in shower and your very own two-person sauna completes the first floor and upstairs there are two bedrooms & a nook space that’s ideal for reading, crafting, or working from home. Lovingly maintained by the same owners for 40 years, some systems have been updated, too; furnace, tankless water heater, & standing seam metal roof. Outside is just as welcoming w/ a deck, gazebo, fire pit, garden space, dog kennel and an outbuilding w/ room for one vehicle, tools or toys & extra space for storage or maybe chickens. Don’t miss this rare opportunity to enjoy significant acreage and a move-in ready home at a very reasonable price.
Contact an agent
Home facts
- Year built:1940
- Listing ID #:5056535
- Added:47 day(s) ago
- Updated:October 01, 2025 at 10:24 AM
Rooms and interior
- Bedrooms:2
- Total bathrooms:1
- Living area:1,548 sq. ft.
Heating and cooling
- Heating:Forced Air, Hot Air, Oil
Structure and exterior
- Roof:Metal, Standing Seam
- Year built:1940
- Building area:1,548 sq. ft.
- Lot area:10.6 Acres
Schools
- High school:Keene High School
- Middle school:Keene Middle School
- Elementary school:John Perkins Elem School
Utilities
- Sewer:Leach Field, Private, Septic
Finances and disclosures
- Price:$365,000
- Price per sq. ft.:$160.93
- Tax amount:$4,335 (2024)
New listings near 236 Washington Pond Road
- New
 $79,900Active4.4 Acres
$79,900Active4.4 Acres0 Flagg Road, Marlow, NH 03456
MLS# 5063404Listed by: CENTURY 21 HIGHVIEW REALTY  $425,000Active3 beds 2 baths1,680 sq. ft.
$425,000Active3 beds 2 baths1,680 sq. ft.124 Marlow Hill Road, Marlow, NH 03456
MLS# 5061320Listed by: BHHS VERANI NASHUA $350,000Active3 beds 2 baths1,441 sq. ft.
$350,000Active3 beds 2 baths1,441 sq. ft.172 NH-Rte 123, Marlow, NH 03456
MLS# 5056428Listed by: EXP REALTY- New
 $60,000Active0.25 Acres
$60,000Active0.25 Acres6 Mill Street, Marlow, NH 03456
MLS# 5063033Listed by: MONADNOCK REGION REAL ESTATE GROUP, LLC  $34,999Active2.7 Acres
$34,999Active2.7 Acres00 Off NH Route 10, Marlow, NH 03456
MLS# 5035370Listed by: BHG MASIELLO KEENE
