16 Village Drive, Meredith, NH 03253
Local realty services provided by:ERA Key Realty Services
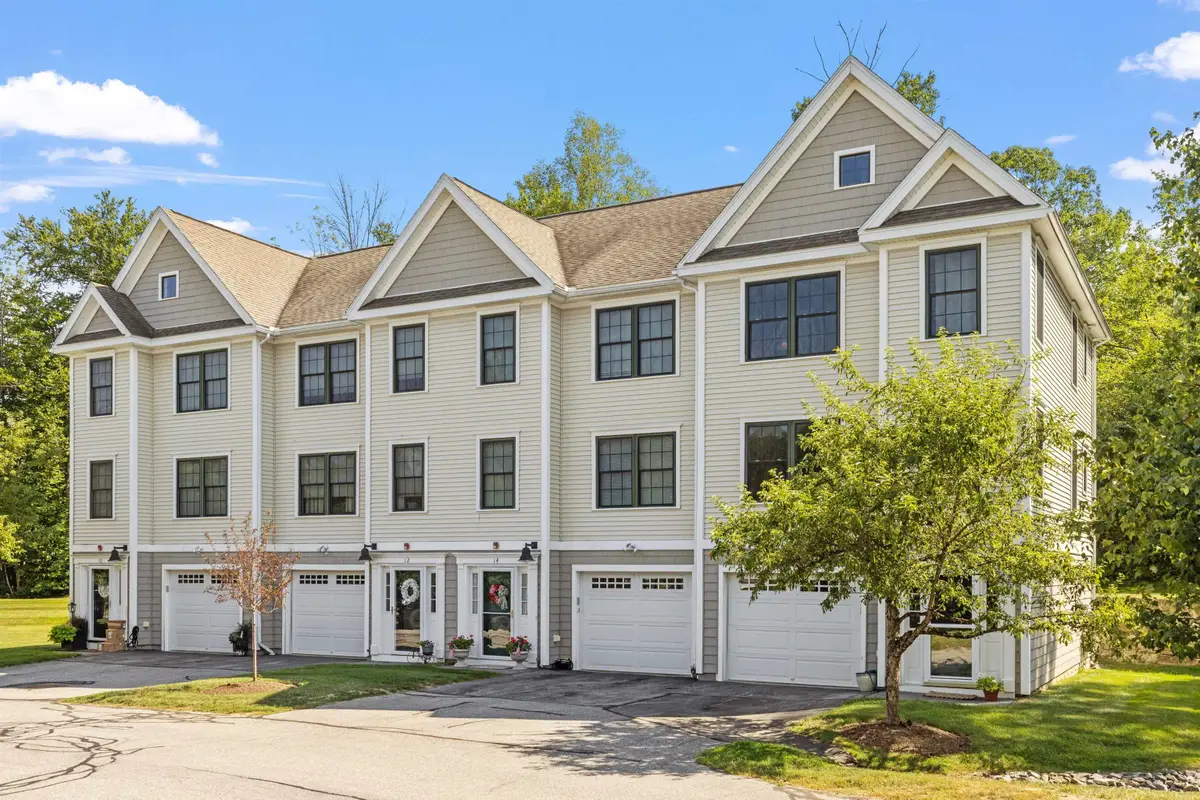
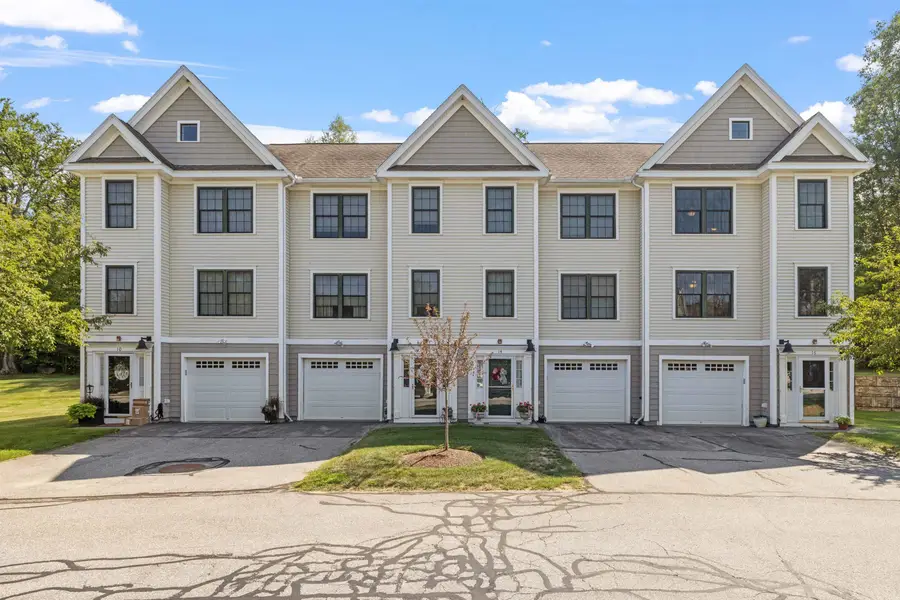
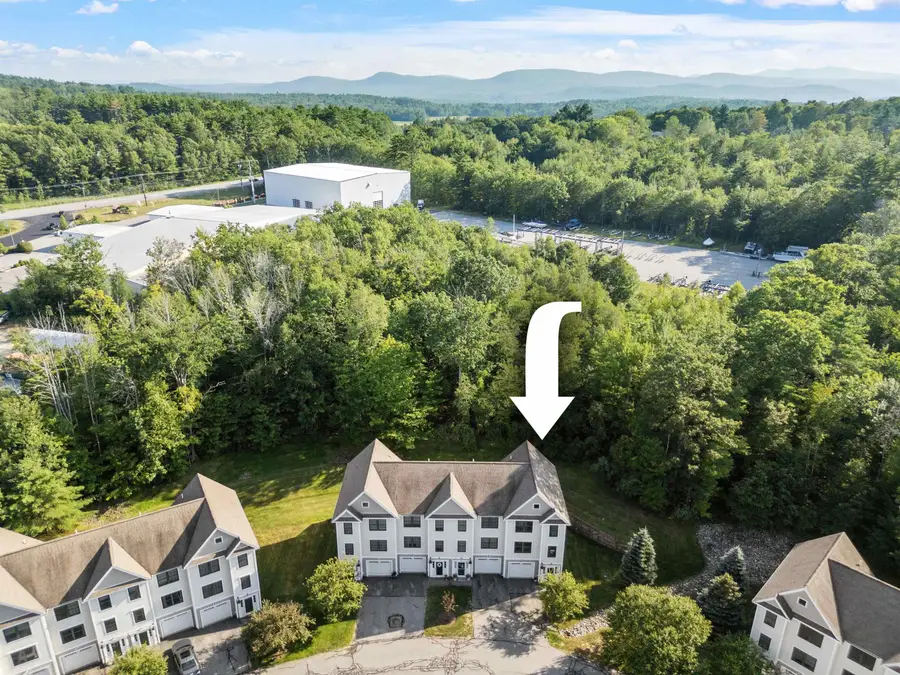
16 Village Drive,Meredith, NH 03253
$379,000
- 2 Beds
- 2 Baths
- 1,488 sq. ft.
- Condominium
- Active
Listed by:brie stephens
Office:compass new england, llc.
MLS#:5054031
Source:PrimeMLS
Price summary
- Price:$379,000
- Price per sq. ft.:$228.86
- Monthly HOA dues:$300
About this home
OPEN HOUSE Saturday 08/02 12-2. This charming 2-bedroom, 2-bathroom end-unit townhome is located in the highly sought-after Waukewan Village. Positioned in a prime spot with outdoor privacy, the home features an open-concept main level with a spacious kitchen and dining area complete with stainless steel appliances, granite countertops, and hardwood floors throughout. From the dining area, you can step out onto a private back deck—perfect for relaxing or entertaining. The living room is filled with natural light, and a convenient half bath is also located on this floor. Upstairs, you'll find two generously sized bedrooms that share a full bathroom. The lower level includes a welcoming entryway, access to a one-car garage, a utility room with a washer and dryer, under-stair storage, and walk-out access to a back patio area. Additional highlights include low condo fees of just $300 per month, which cover landscaping, snow removal, and trash pickup. The community is pet-friendly and offers public water and sewer, along with forced hot air heating and central air conditioning. Enjoy the convenience of walking to the town beach on Lake Waukewan or making the short drive to downtown Meredith. With easy access to I-93, you're less than 45 minutes from Concord and under two hours from Boston. Showings to begin 08/02/25.
Contact an agent
Home facts
- Year built:2005
- Listing Id #:5054031
- Added:19 day(s) ago
- Updated:August 12, 2025 at 10:24 AM
Rooms and interior
- Bedrooms:2
- Total bathrooms:2
- Full bathrooms:1
- Living area:1,488 sq. ft.
Heating and cooling
- Cooling:Central AC
- Heating:Forced Air
Structure and exterior
- Year built:2005
- Building area:1,488 sq. ft.
Schools
- High school:Inter-Lakes High School
- Middle school:Inter-Lakes Middle School
- Elementary school:Inter-Lakes Elementary
Utilities
- Sewer:Public Available
Finances and disclosures
- Price:$379,000
- Price per sq. ft.:$228.86
- Tax amount:$3,112 (2024)
New listings near 16 Village Drive
- New
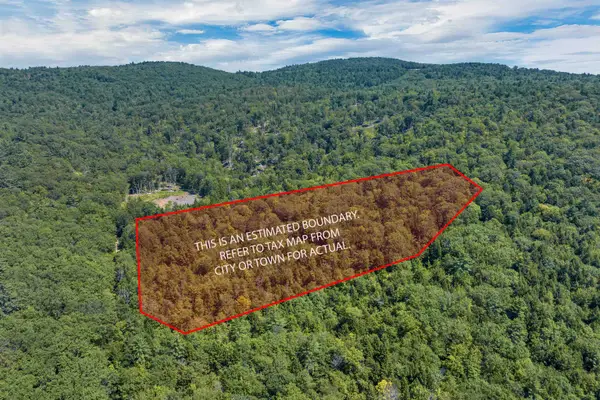 $89,000Active28 Acres
$89,000Active28 Acres36-3 Checkerberry Lane, Meredith, NH 03253
MLS# 5056990Listed by: MEREDITH LANDING REAL ESTATE LLC - New
 $699,000Active2 beds 3 baths2,300 sq. ft.
$699,000Active2 beds 3 baths2,300 sq. ft.78 Granite Ridge, Meredith, NH 03253
MLS# 5056933Listed by: MEREDITH LANDING REAL ESTATE LLC - New
 $494,900Active3 beds 2 baths1,456 sq. ft.
$494,900Active3 beds 2 baths1,456 sq. ft.125 Pleasant Street, Meredith, NH 03253
MLS# 5056722Listed by: ROCHE REALTY GROUP - New
 $425,000Active3 beds 2 baths1,680 sq. ft.
$425,000Active3 beds 2 baths1,680 sq. ft.21 Baywoods Road, Meredith, NH 03253
MLS# 5056705Listed by: COLDWELL BANKER REALTY GILFORD NH - New
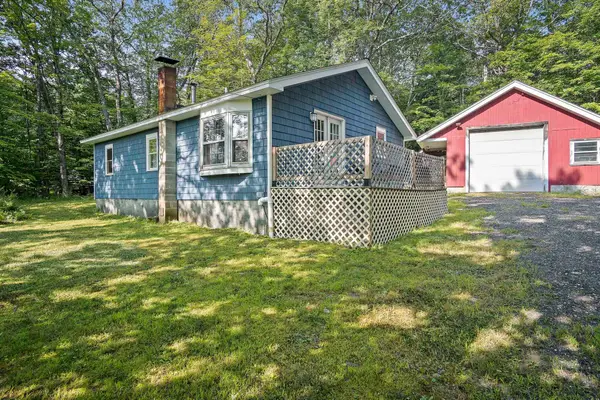 $499,999Active2 beds 1 baths1,164 sq. ft.
$499,999Active2 beds 1 baths1,164 sq. ft.11 Chemung Road, Meredith, NH 03253
MLS# 5056048Listed by: LAMACCHIA REALTY, INC. - New
 $449,000Active2 beds 1 baths1,152 sq. ft.
$449,000Active2 beds 1 baths1,152 sq. ft.240 New Hampshire Route 25, Meredith, NH 03253
MLS# 5055943Listed by: MAXFIELD REAL ESTATE/CENTER HARBOR  $1,775,000Pending4 beds 2 baths1,700 sq. ft.
$1,775,000Pending4 beds 2 baths1,700 sq. ft.27 Soley Lane, Meredith, NH 03253
MLS# 5055864Listed by: ROCHE REALTY GROUP- New
 $1,498,000Active3 beds 3 baths3,024 sq. ft.
$1,498,000Active3 beds 3 baths3,024 sq. ft.64 & 00 Eagle Ledge Road, Meredith, NH 03253
MLS# 5055618Listed by: FOUR SEASONS SOTHEBY'S INT'L REALTY 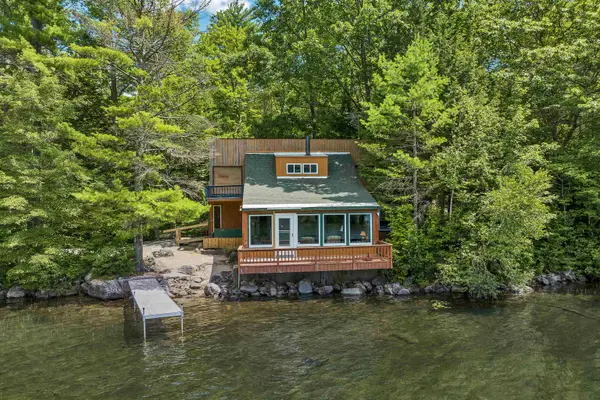 $895,000Active0.39 Acres
$895,000Active0.39 Acres4 Pike Island Road, Meredith, NH 03253
MLS# 5055516Listed by: COLDWELL BANKER REALTY CENTER HARBOR NH $150,000Pending0.3 Acres
$150,000Pending0.3 Acres0 Plymouth Street, Meredith, NH 03253
MLS# 5055410Listed by: MAXFIELD REAL ESTATE/CENTER HARBOR

