31 Village Drive, Meredith, NH 03253
Local realty services provided by:ERA Key Realty Services
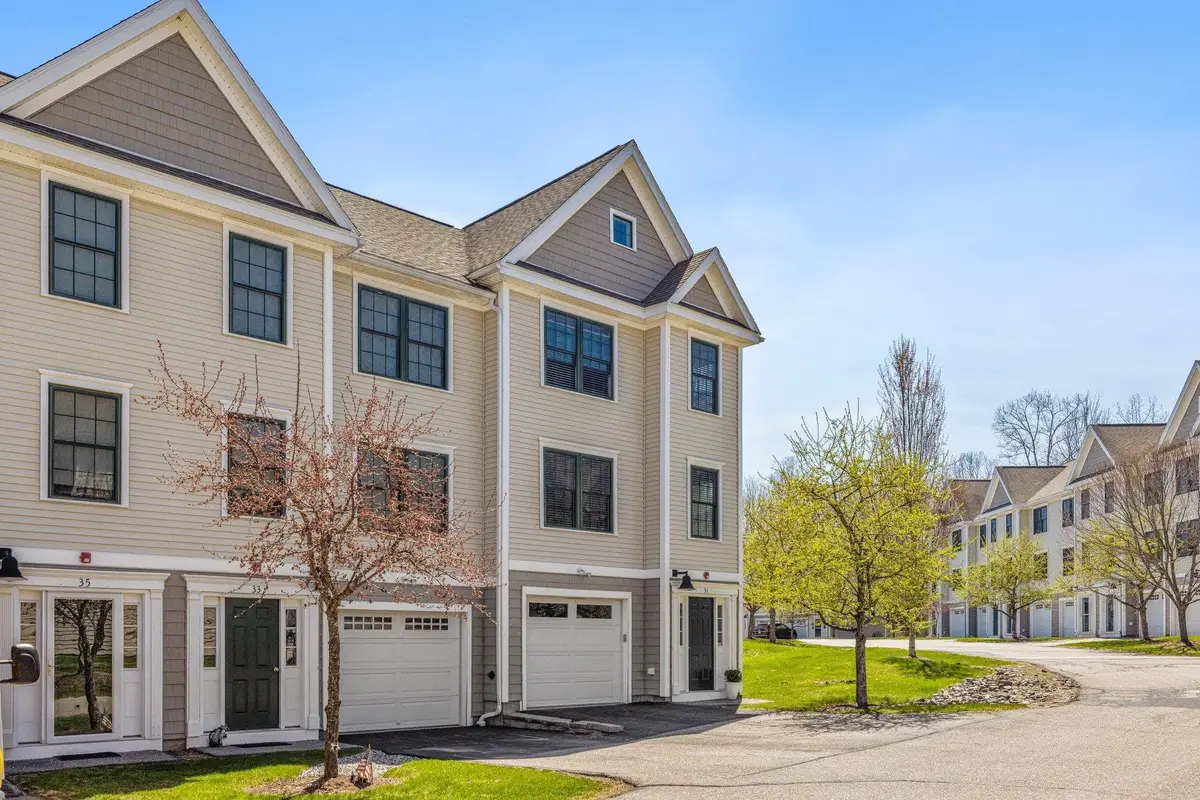
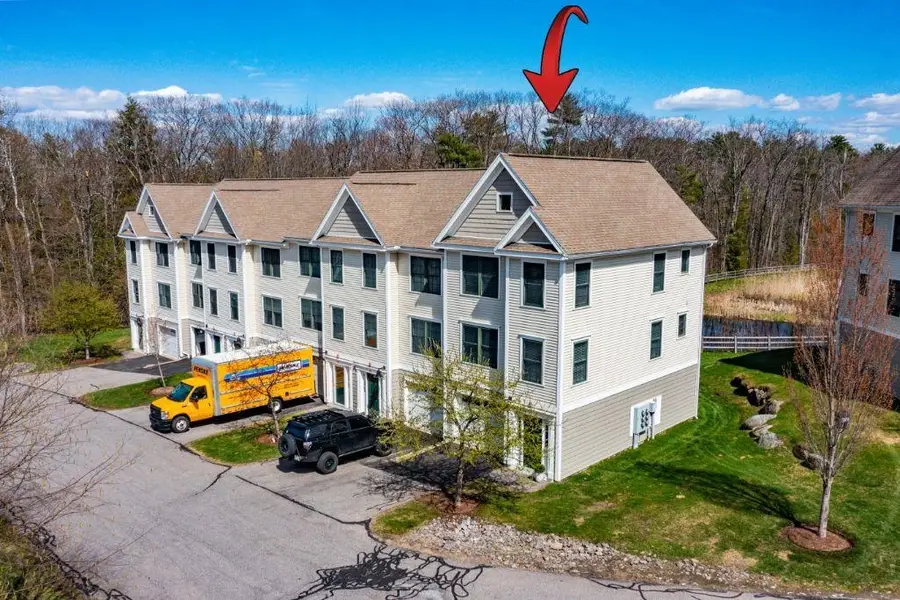

31 Village Drive,Meredith, NH 03253
$388,000
- 2 Beds
- 2 Baths
- 1,488 sq. ft.
- Condominium
- Active
Listed by:christopher kellychriskelly@remax.net
Office:re/max innovative bayside
MLS#:5043243
Source:PrimeMLS
Price summary
- Price:$388,000
- Price per sq. ft.:$234.3
- Monthly HOA dues:$300
About this home
You are going to love this opportunity within Meredith and close to all the things you enjoy. Tastefully renovated end unit, located in the desirable Waukewan Village community with tranquil views of the community pond and woods beyond. Offering two bedrooms, one and a half bathrooms, over 1,400 sq/ft of living space on two levels, and an attached garage. Spacious updated kitchen with sitting area, quartz countertops, large breakfast bar, subway tile backsplash, Samsung stainless appliances, built in bar, and direct access to the back deck overlooking the pond! Bright and open living room with bamboo flooring, is the perfect space to relax and enjoy your favorite movie. Custom half bathroom, featuring wainscoting panels, tile flooring, and unique brass lighting fixture, and mirror. Retreat to the second level where you will find the luxurious primary bedroom, with bamboo flooring, great natural light, custom live edge shelves, and sitting area currently being used as an office space. Second large bedroom with bamboo flooring, overlooks the pond and woods beyond. Custom full bathroom completes the second level. Lower level offers a mudroom, storage space, garage, and utility/laundry room with direct access to the backyard sitting area. Close to Lake Waukewan town beach, restaurants, shops, cafes, winery, theatre, skiing, golf, and Meredith Bay on Lake Winnipesaukee! Delayed showings, until June 1, 2025.
Contact an agent
Home facts
- Year built:2005
- Listing Id #:5043243
- Added:78 day(s) ago
- Updated:August 01, 2025 at 10:17 AM
Rooms and interior
- Bedrooms:2
- Total bathrooms:2
- Full bathrooms:1
- Living area:1,488 sq. ft.
Heating and cooling
- Cooling:Central AC
- Heating:Hot Air
Structure and exterior
- Year built:2005
- Building area:1,488 sq. ft.
Schools
- High school:Inter-Lakes High School
- Middle school:Inter-Lakes Middle School
- Elementary school:Inter-Lakes Elementary
Utilities
- Sewer:Public Available
Finances and disclosures
- Price:$388,000
- Price per sq. ft.:$234.3
- Tax amount:$3,329 (2024)
New listings near 31 Village Drive
- Open Sat, 12 to 1:30pmNew
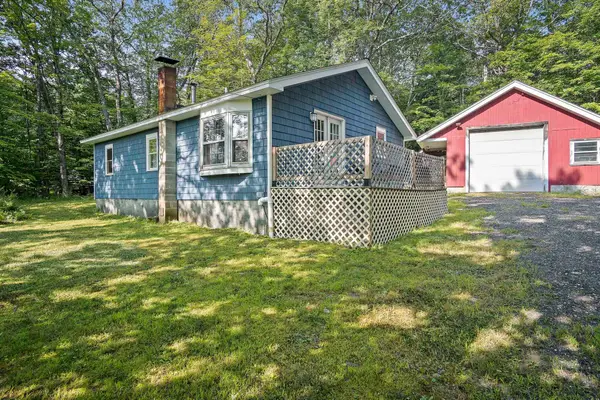 $499,999Active2 beds 1 baths1,164 sq. ft.
$499,999Active2 beds 1 baths1,164 sq. ft.11 Chemung Road, Meredith, NH 03253
MLS# 5056048Listed by: LAMACCHIA REALTY, INC. - New
 $449,000Active2 beds 1 baths1,152 sq. ft.
$449,000Active2 beds 1 baths1,152 sq. ft.240 New Hampshire Route 25, Meredith, NH 03253
MLS# 5055943Listed by: MAXFIELD REAL ESTATE/CENTER HARBOR - Open Sat, 9 to 11am
 $1,775,000Pending4 beds 2 baths1,700 sq. ft.
$1,775,000Pending4 beds 2 baths1,700 sq. ft.27 Soley Lane, Meredith, NH 03253
MLS# 5055864Listed by: ROCHE REALTY GROUP - New
 $1,498,000Active3 beds 3 baths3,024 sq. ft.
$1,498,000Active3 beds 3 baths3,024 sq. ft.64 & 00 Eagle Ledge Road, Meredith, NH 03253
MLS# 5055618Listed by: FOUR SEASONS SOTHEBY'S INT'L REALTY - New
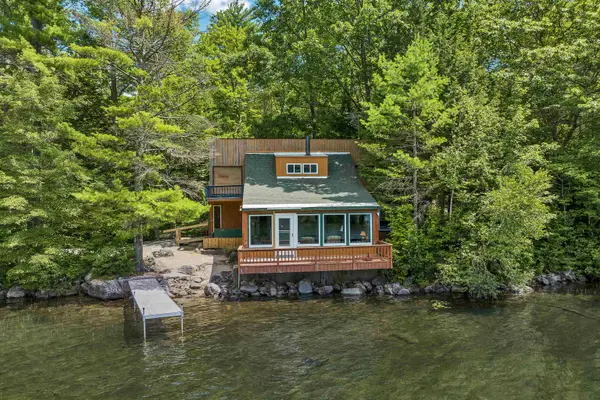 $895,000Active0.39 Acres
$895,000Active0.39 Acres4 Pike Island Road, Meredith, NH 03253
MLS# 5055516Listed by: COLDWELL BANKER REALTY CENTER HARBOR NH  $150,000Pending0.3 Acres
$150,000Pending0.3 Acres0 Plymouth Street, Meredith, NH 03253
MLS# 5055410Listed by: MAXFIELD REAL ESTATE/CENTER HARBOR- New
 $849,900Active3 beds 4 baths3,728 sq. ft.
$849,900Active3 beds 4 baths3,728 sq. ft.4 Park View Lane, Meredith, NH 03253
MLS# 5055403Listed by: KW COASTAL AND LAKES & MOUNTAINS REALTY/MEREDITH - New
 $949,000Active3 beds 3 baths3,024 sq. ft.
$949,000Active3 beds 3 baths3,024 sq. ft.64 Eagle Ledge Road, Meredith, NH 03253
MLS# 5055375Listed by: FOUR SEASONS SOTHEBY'S INT'L REALTY - New
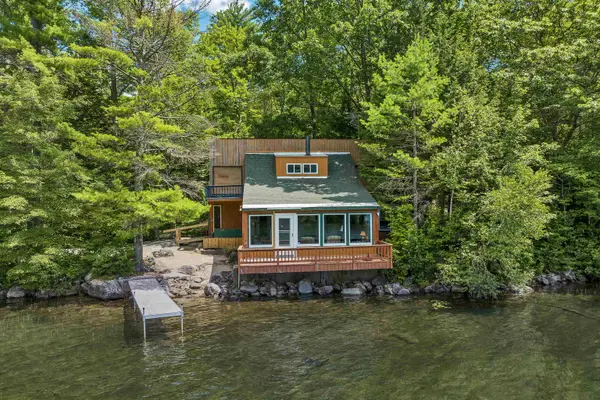 $895,000Active5 beds 1 baths1,406 sq. ft.
$895,000Active5 beds 1 baths1,406 sq. ft.4 Pike Island Road, Meredith, NH 03253
MLS# 5055331Listed by: COLDWELL BANKER REALTY CENTER HARBOR NH - New
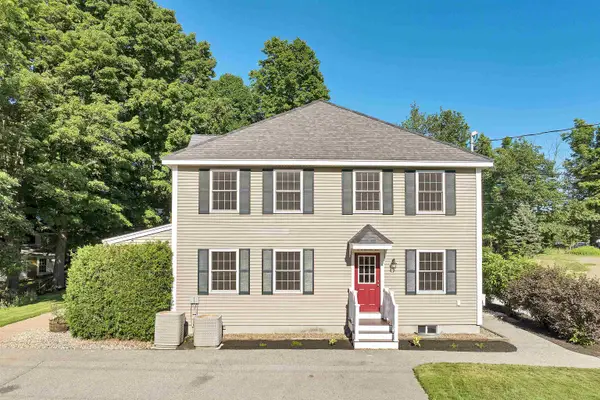 $459,000Active2 beds 2 baths1,452 sq. ft.
$459,000Active2 beds 2 baths1,452 sq. ft.27D Stevens Avenue, Meredith, NH 03253
MLS# 5055318Listed by: KW COASTAL AND LAKES & MOUNTAINS REALTY/MEREDITH

