41 Hatch Corner Road, Meredith, NH 03253
Local realty services provided by:ERA Key Realty Services
41 Hatch Corner Road,Meredith, NH 03253
$315,000
- 1 Beds
- 2 Baths
- - sq. ft.
- Single family
- Sold
Listed by: crystal bullerwell
Office: kw coastal and lakes & mountains realty/meredith
MLS#:5064690
Source:PrimeMLS
Sorry, we are unable to map this address
Price summary
- Price:$315,000
About this home
Tiny House Living without wheels! Discover flexible living in this unique Meredith home nestled on 1.15 acres surrounded by nature. Upstairs, enjoy a bright, modern space featuring a stylish kitchen with a large island & dining area, a bedroom with a Murphy bed that easily transforms into a cozy living room, a sleeping loft (can also be used as storage), and a beautifully updated ¾ bath. The lower level—originally designed as a garage and wood shop—has been reimagined into a spacious living room & office, with a brand-new ½ bath just added. Both levels have separate exterior access, offering great potential for an in-law, rental, or studio use. Step outside to enjoy the serene surroundings from a treehouse-like front and side deck, and a covered rear deck perfect for relaxing or entertaining. The property also offers an attached storage space ideal for tools or a workshop, plus two sheds for even more storage. Conveniently located just 6 minutes from downtown Meredith and close to Route 104 and I-93, you’ll have easy access to shops, dining, and commuting routes. As a Meredith resident, you’ll also enjoy access to Lakes Waukeewan, Wickwas, and Winona, plus free resident access to Lake Winnipesaukee at the town docks. Freshly painted, fully updated, thoughtfully refreshed, and move-in ready—this home offers modern comfort, versatility, and a true connection to the Lakes Region lifestyle. Quick close possible! Call to schedule your showing today!
Contact an agent
Home facts
- Year built:2004
- Listing ID #:5064690
- Added:56 day(s) ago
- Updated:December 02, 2025 at 09:41 PM
Rooms and interior
- Bedrooms:1
- Total bathrooms:2
Heating and cooling
- Heating:Electric, Monitor Type
Structure and exterior
- Roof:Shingle
- Year built:2004
Schools
- High school:Inter-Lakes High School
- Middle school:Inter-Lakes Middle School
- Elementary school:Inter-Lakes Elementary
Utilities
- Sewer:Leach Field, Private, Septic
Finances and disclosures
- Price:$315,000
- Tax amount:$3,005 (2024)
New listings near 41 Hatch Corner Road
- New
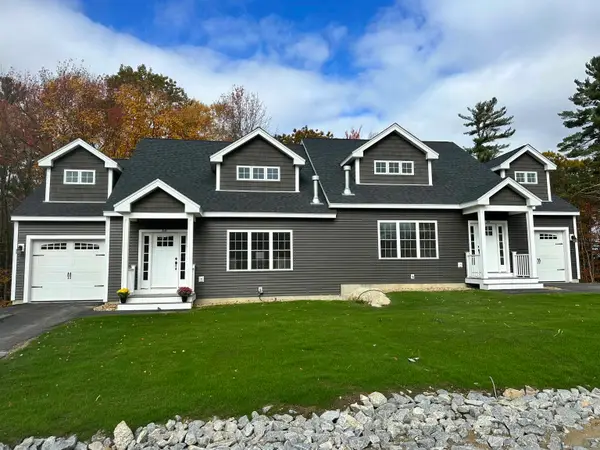 $699,000Active4 beds 3 baths2,300 sq. ft.
$699,000Active4 beds 3 baths2,300 sq. ft.64 Granite Ridge, Meredith, NH 03253
MLS# 5070628Listed by: MEREDITH LANDING REAL ESTATE LLC - New
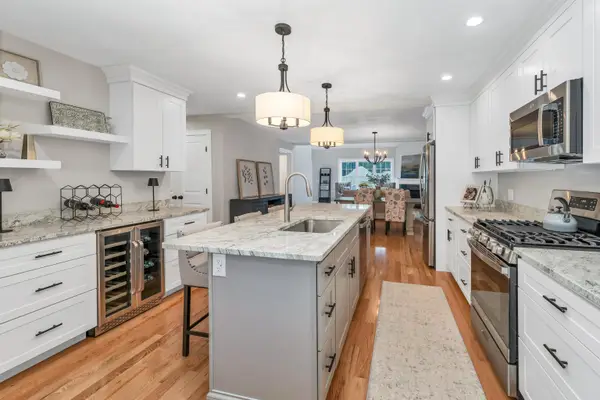 $650,000Active4 beds 3 baths2,300 sq. ft.
$650,000Active4 beds 3 baths2,300 sq. ft.17 Granite Ridge, Meredith, NH 03253
MLS# 5070555Listed by: MEREDITH LANDING REAL ESTATE LLC - New
 $245,000Active3.75 Acres
$245,000Active3.75 Acres00 Pease Road, Meredith, NH 03253
MLS# 5070517Listed by: COLDWELL BANKER REALTY CENTER HARBOR NH - New
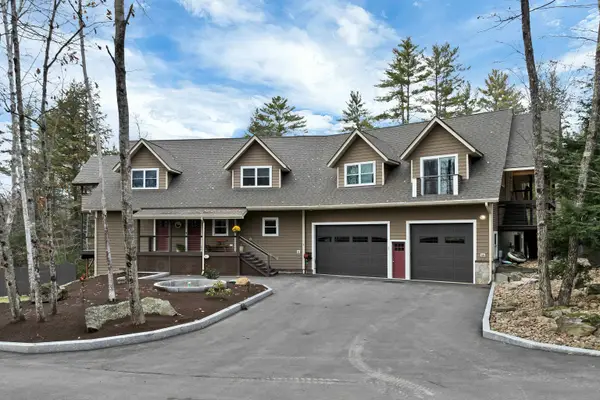 $1,875,000Active4 beds 6 baths2,958 sq. ft.
$1,875,000Active4 beds 6 baths2,958 sq. ft.1 Sanctuary Lane, Meredith, NH 03253
MLS# 5070514Listed by: COLDWELL BANKER REALTY CENTER HARBOR NH - New
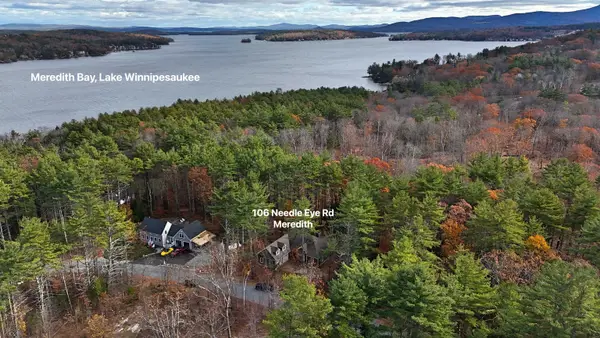 $699,000Active3 beds 2 baths2,130 sq. ft.
$699,000Active3 beds 2 baths2,130 sq. ft.106 Needle Eye Road, Meredith, NH 03253
MLS# 5070502Listed by: KW COASTAL AND LAKES & MOUNTAINS REALTY/MEREDITH - New
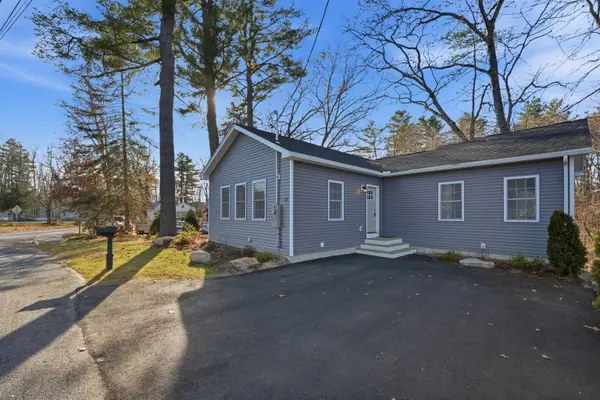 $399,000Active3 beds 2 baths1,884 sq. ft.
$399,000Active3 beds 2 baths1,884 sq. ft.32 Boynton Road, Meredith, NH 03253
MLS# 5070470Listed by: RE/MAX INNOVATIVE BAYSIDE 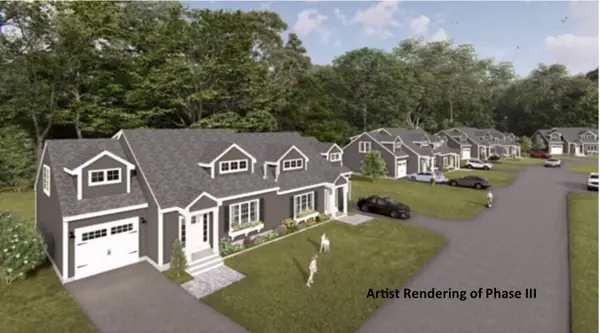 $699,000Active4 beds 3 baths2,300 sq. ft.
$699,000Active4 beds 3 baths2,300 sq. ft.78 Granite Ridge, Meredith, NH 03253
MLS# 5070348Listed by: MEREDITH LANDING REAL ESTATE LLC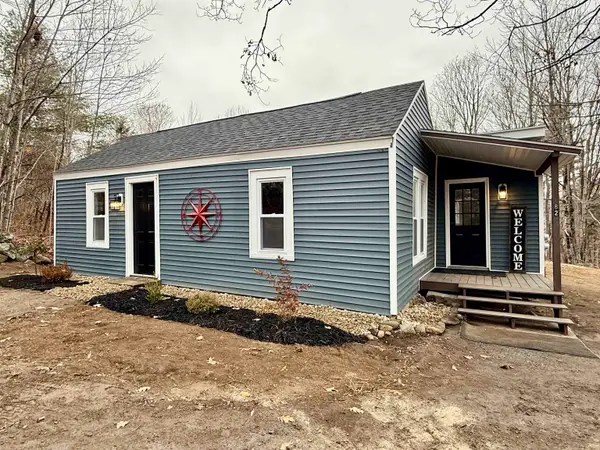 $399,900Active2 beds 1 baths812 sq. ft.
$399,900Active2 beds 1 baths812 sq. ft.82 Edgerly School Road, Meredith, NH 03253
MLS# 5070255Listed by: COLDWELL BANKER CLASSIC REALTY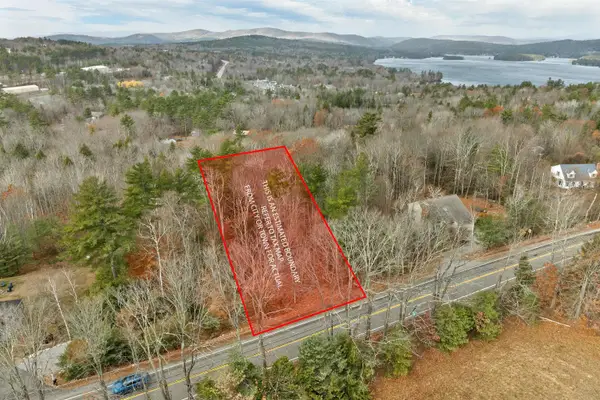 $160,000Active2.2 Acres
$160,000Active2.2 Acres0 Parade Road #Lot 5 Map S23, Meredith, NH 03253
MLS# 5070173Listed by: KW COASTAL AND LAKES & MOUNTAINS REALTY/MEREDITH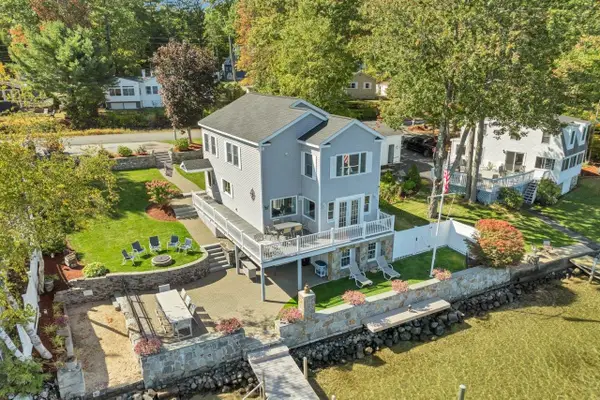 $2,499,000Active5 beds 3 baths2,030 sq. ft.
$2,499,000Active5 beds 3 baths2,030 sq. ft.75 Neal Shore Road, Meredith, NH 03253
MLS# 5070067Listed by: COLDWELL BANKER REALTY GILFORD NH
