72 Brook Hill, Meredith, NH 03253
Local realty services provided by:ERA Key Realty Services
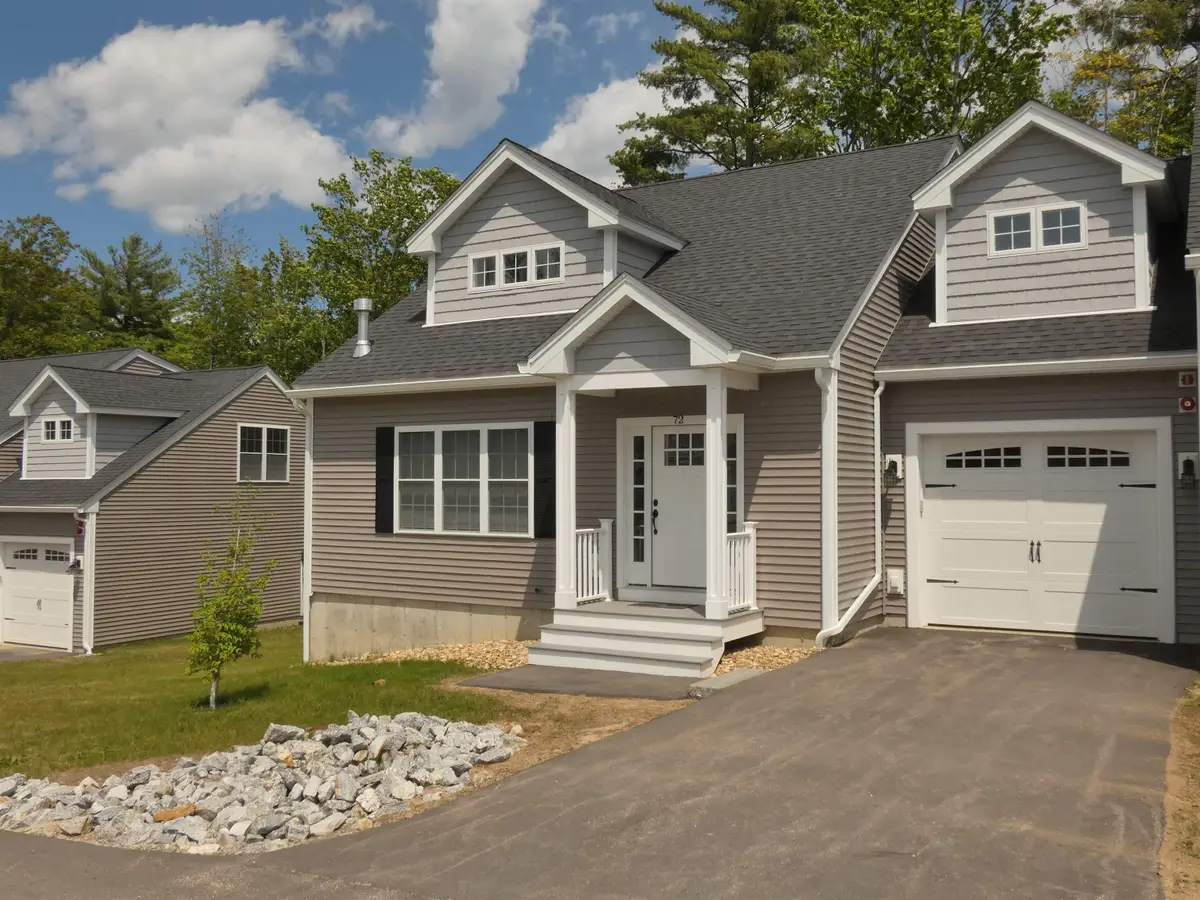

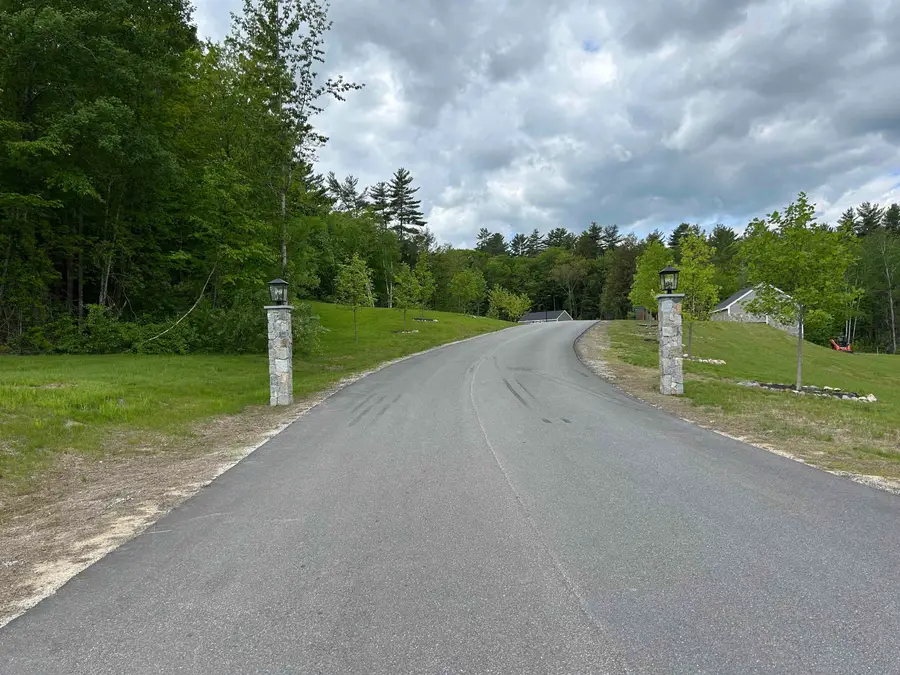
72 Brook Hill,Meredith, NH 03253
$650,000
- 2 Beds
- 4 Baths
- 2,300 sq. ft.
- Condominium
- Active
Listed by:gail digangi
Office:meredith landing real estate llc.
MLS#:5044200
Source:PrimeMLS
Price summary
- Price:$650,000
- Price per sq. ft.:$178.08
- Monthly HOA dues:$350
About this home
MEREDITH: Wonderful Townhome style condo with 2 BR, 3 baths, open concept living area with the ability to have 1 level living. Includes laundry, sunroom, deck, full basement, 2 bonus rooms, and a 1 car attached garage. Come see what all the fuss is about at one of Meredith's best additions. Built with style and quality, this condo has also added updates to the incredible standard package. Updates include quartz countertops in the kitchen AND baths, custom lighting fixtures in the kitchen and dining room, a wine refrigerator, under cabinet lighting, an extended kitchen add-on to include additional cabinetry, cabinets in the laundry room, custom blinds in many rooms, extensive shelving in the basement, garage, and closets, an added walk-in closet in the basement, upgraded lighting and medicine cabinets in the primary bathroom, radon air mitigation system piping installed, a washer & dryer, insulation in the basement, and a stunning gas fireplace in the living room just perfect around the holidays. This is easy living with a neighborhood feeling! Seller is a licensed Real Estate Agent in NH. OPEN HOUSE SATURDAY June 7th from 10:00am to 12:00pm
Contact an agent
Home facts
- Year built:2023
- Listing Id #:5044200
- Added:170 day(s) ago
- Updated:August 01, 2025 at 10:17 AM
Rooms and interior
- Bedrooms:2
- Total bathrooms:4
- Full bathrooms:2
- Living area:2,300 sq. ft.
Heating and cooling
- Cooling:Central AC
- Heating:Forced Air
Structure and exterior
- Roof:Asphalt Shingle
- Year built:2023
- Building area:2,300 sq. ft.
Schools
- High school:Inter-Lakes High School
- Middle school:Inter-Lakes Middle School
- Elementary school:Inter-Lakes Elementary
Utilities
- Sewer:Public Available
Finances and disclosures
- Price:$650,000
- Price per sq. ft.:$178.08
- Tax amount:$5,504 (2024)
New listings near 72 Brook Hill
- Open Sat, 12 to 1:30pmNew
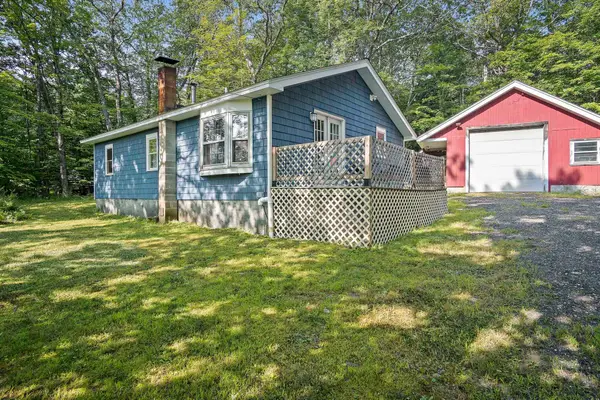 $499,999Active2 beds 1 baths1,164 sq. ft.
$499,999Active2 beds 1 baths1,164 sq. ft.11 Chemung Road, Meredith, NH 03253
MLS# 5056048Listed by: LAMACCHIA REALTY, INC. - New
 $449,000Active2 beds 1 baths1,152 sq. ft.
$449,000Active2 beds 1 baths1,152 sq. ft.240 New Hampshire Route 25, Meredith, NH 03253
MLS# 5055943Listed by: MAXFIELD REAL ESTATE/CENTER HARBOR - Open Sat, 9 to 11am
 $1,775,000Pending4 beds 2 baths1,700 sq. ft.
$1,775,000Pending4 beds 2 baths1,700 sq. ft.27 Soley Lane, Meredith, NH 03253
MLS# 5055864Listed by: ROCHE REALTY GROUP - New
 $1,498,000Active3 beds 3 baths3,024 sq. ft.
$1,498,000Active3 beds 3 baths3,024 sq. ft.64 & 00 Eagle Ledge Road, Meredith, NH 03253
MLS# 5055618Listed by: FOUR SEASONS SOTHEBY'S INT'L REALTY - New
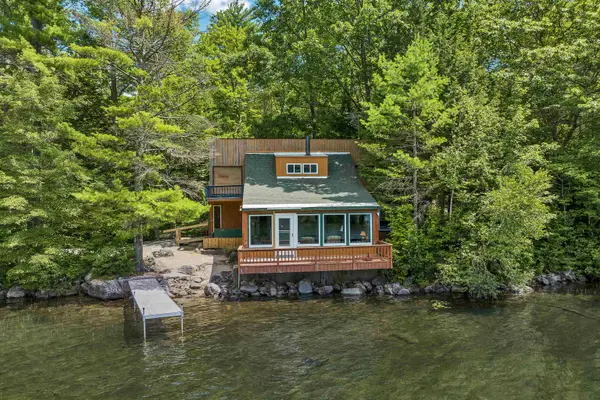 $895,000Active0.39 Acres
$895,000Active0.39 Acres4 Pike Island Road, Meredith, NH 03253
MLS# 5055516Listed by: COLDWELL BANKER REALTY CENTER HARBOR NH  $150,000Pending0.3 Acres
$150,000Pending0.3 Acres0 Plymouth Street, Meredith, NH 03253
MLS# 5055410Listed by: MAXFIELD REAL ESTATE/CENTER HARBOR- New
 $849,900Active3 beds 4 baths3,728 sq. ft.
$849,900Active3 beds 4 baths3,728 sq. ft.4 Park View Lane, Meredith, NH 03253
MLS# 5055403Listed by: KW COASTAL AND LAKES & MOUNTAINS REALTY/MEREDITH - New
 $949,000Active3 beds 3 baths3,024 sq. ft.
$949,000Active3 beds 3 baths3,024 sq. ft.64 Eagle Ledge Road, Meredith, NH 03253
MLS# 5055375Listed by: FOUR SEASONS SOTHEBY'S INT'L REALTY - New
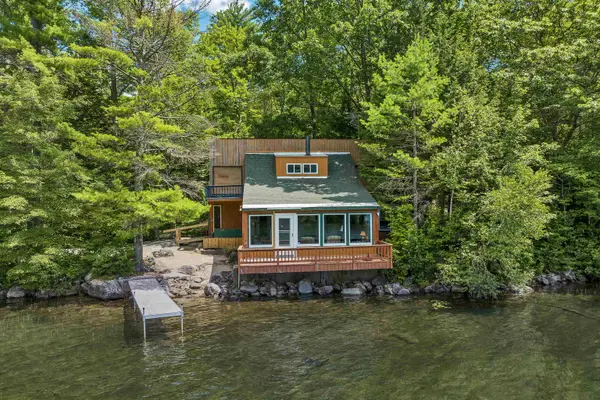 $895,000Active5 beds 1 baths1,406 sq. ft.
$895,000Active5 beds 1 baths1,406 sq. ft.4 Pike Island Road, Meredith, NH 03253
MLS# 5055331Listed by: COLDWELL BANKER REALTY CENTER HARBOR NH - Open Sun, 10am to 12pmNew
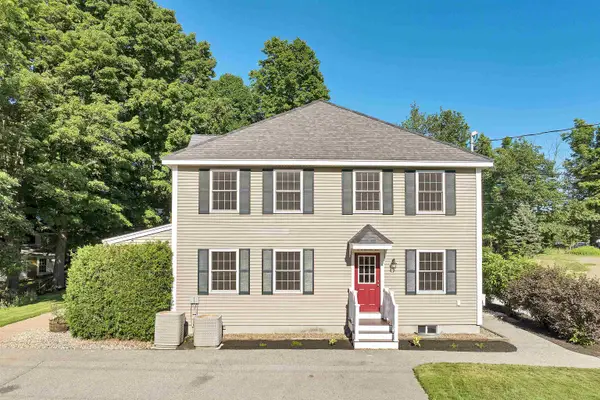 $459,000Active2 beds 2 baths1,452 sq. ft.
$459,000Active2 beds 2 baths1,452 sq. ft.27D Stevens Avenue, Meredith, NH 03253
MLS# 5055318Listed by: KW COASTAL AND LAKES & MOUNTAINS REALTY/MEREDITH

