- ERA
- New Hampshire
- Milford
- 44 Osgood Road
44 Osgood Road, Milford, NH 03055
Local realty services provided by:ERA Key Realty Services
Listed by: karl zahn, mitchell zahnCell: 603-234-3431
Office: east key realty
MLS#:5067662
Source:PrimeMLS
Price summary
- Price:$409,900
- Price per sq. ft.:$198.88
About this home
This well kept and tastefully updated New Englander offers the best of all worlds. Within walking distance to Town, and close to schools, yet sited on an open and level half acre Lot. The covered porch leads you to the tastefully updated kitchen with a classic walk-in pantry. The first floor laundry room and full bath was just remodeled with new vanity and fresh paint. Adjoining dining and living rooms exude a country feel and are drenched in daylight with natural woodwork. There is an office/study which could also serve as a guest room. On the second floor, the Primary bedroom is roomy and comfortable with two well-sized additional bedrooms. Back to the first floor, a rear-entry mudroom also houses a fantastic professionally installed wood stove with a blower, connected to the FHA ducting system. Yankee ingenuity employed, this wood furnace, coupled with a pellet stove in the living room, reduces heating oil consumption to the bare minimum. Outside, a detached two bay garage/barn is the perfect space for tools, equipment and a studio or wood shop. The large, level lot offers plenty of garden space or room for kids and pets. The current owner is a contractor by trade, so maintenance has been regular and professional throughout the ownership. Brand new State-approved Leach Field just installed!
Contact an agent
Home facts
- Year built:1942
- Listing ID #:5067662
- Added:91 day(s) ago
- Updated:January 27, 2026 at 10:43 PM
Rooms and interior
- Bedrooms:3
- Total bathrooms:1
- Full bathrooms:1
- Living area:1,463 sq. ft.
Heating and cooling
- Heating:Alternative Heat Stove, Forced Air, Hot Air, Oil, Wood
Structure and exterior
- Roof:Asphalt Shingle
- Year built:1942
- Building area:1,463 sq. ft.
- Lot area:0.52 Acres
Schools
- High school:Milford High School
- Middle school:Milford Middle School
- Elementary school:Heron Pond Elementary School
Utilities
- Sewer:On Site Septic Exists, Pump Up
Finances and disclosures
- Price:$409,900
- Price per sq. ft.:$198.88
- Tax amount:$6,241 (2025)
New listings near 44 Osgood Road
- New
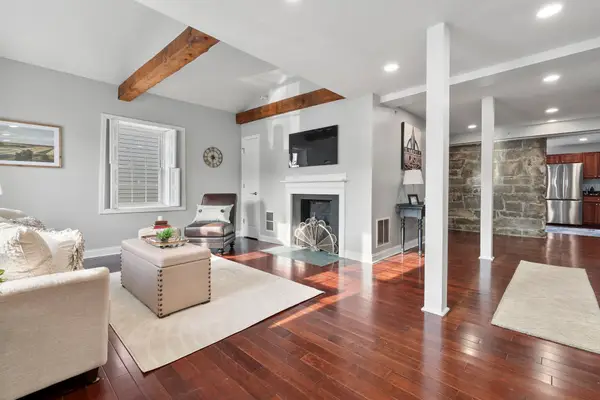 $390,000Active2 beds 2 baths1,956 sq. ft.
$390,000Active2 beds 2 baths1,956 sq. ft.322 Nashua Street #Unit 21, Milford, NH 03055
MLS# 5075234Listed by: MOOR REALTY GROUP, LLC 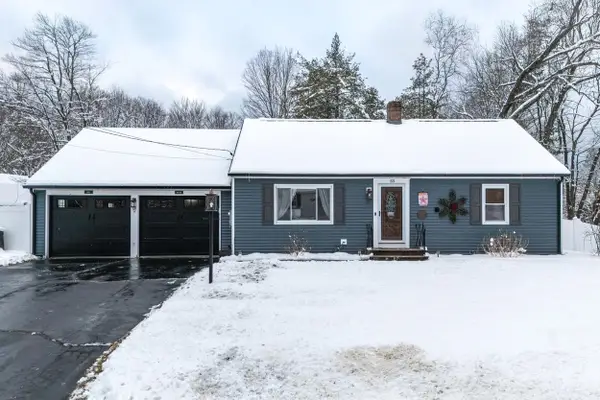 $449,900Pending2 beds 2 baths1,538 sq. ft.
$449,900Pending2 beds 2 baths1,538 sq. ft.53 Beech Street, Milford, NH 03055
MLS# 5074612Listed by: KELLER WILLIAMS REALTY-METROPOLITAN- New
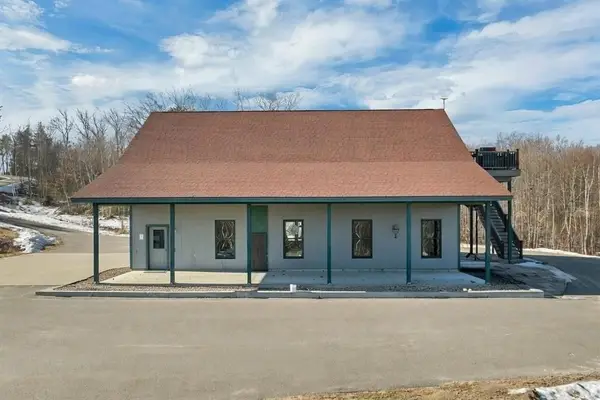 $1,100,000Active1 beds 2 baths1,900 sq. ft.
$1,100,000Active1 beds 2 baths1,900 sq. ft.34 Stable Rd, Milford, NH 03055
MLS# 73470659Listed by: Coldwell Banker Realty 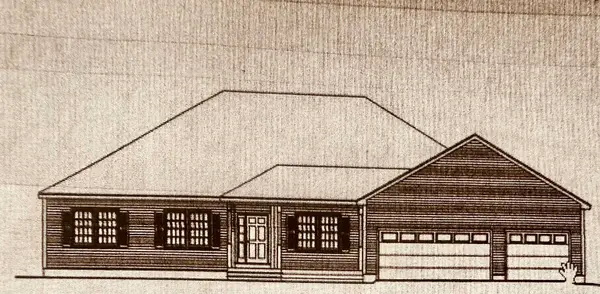 $980,000Pending4 beds 3 baths2,732 sq. ft.
$980,000Pending4 beds 3 baths2,732 sq. ft.33 Falcon Ridge, Milford, NH 03055
MLS# 5074376Listed by: HOPE LACASSE REAL ESTATE, LLC $289,900Active2 beds 2 baths960 sq. ft.
$289,900Active2 beds 2 baths960 sq. ft.30 Perkins Street #4, Milford, NH 03055
MLS# 5074353Listed by: EXP REALTY- Open Sat, 11am to 1pm
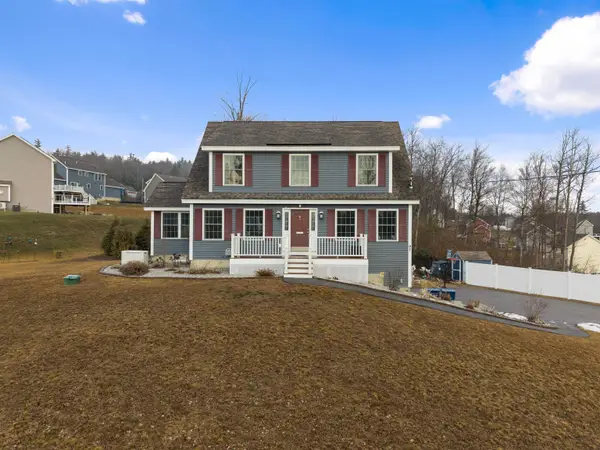 $715,000Active3 beds 3 baths1,908 sq. ft.
$715,000Active3 beds 3 baths1,908 sq. ft.97 Timber Ridge Drive, Milford, NH 03055
MLS# 5074315Listed by: JILL & CO. REALTY GROUP - REAL BROKER NH, LLC  $399,900Active3 beds 2 baths1,698 sq. ft.
$399,900Active3 beds 2 baths1,698 sq. ft.22 Webster Street, Milford, NH 03055
MLS# 5073608Listed by: EXP REALTY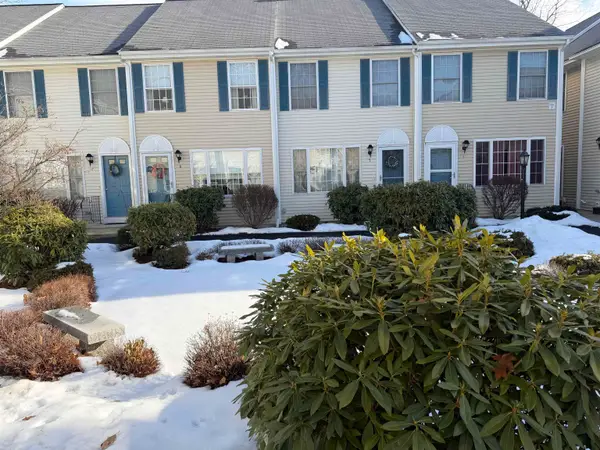 $299,900Active2 beds 2 baths1,770 sq. ft.
$299,900Active2 beds 2 baths1,770 sq. ft.322 Nashua Street #14, Milford, NH 03055
MLS# 5073593Listed by: APRIL DUNN & ASSOCIATES LLC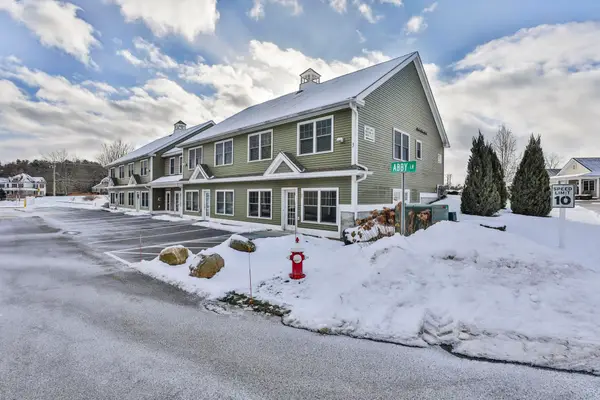 $329,000Active1 beds 1 baths960 sq. ft.
$329,000Active1 beds 1 baths960 sq. ft.3 Abby Lane #1, Milford, NH 03055
MLS# 5072938Listed by: RE/MAX INNOVATIVE PROPERTIES $409,000Active3 beds 3 baths1,800 sq. ft.
$409,000Active3 beds 3 baths1,800 sq. ft.366 Nashua Street, Milford, NH 03055
MLS# 5072890Listed by: MONUMENT REALTY

