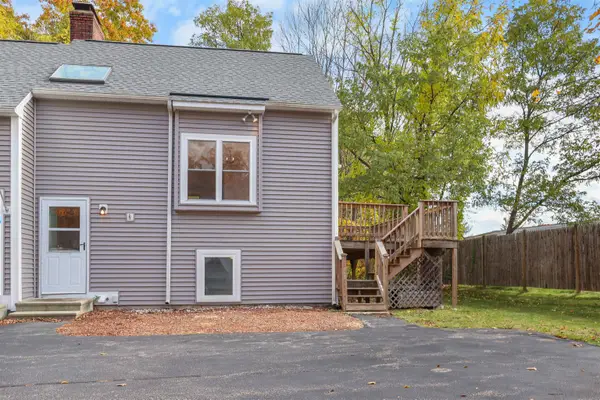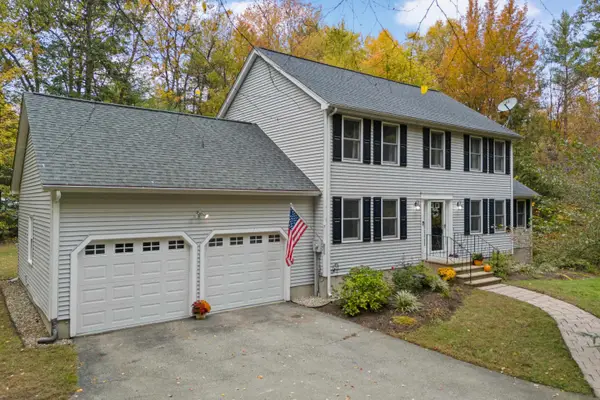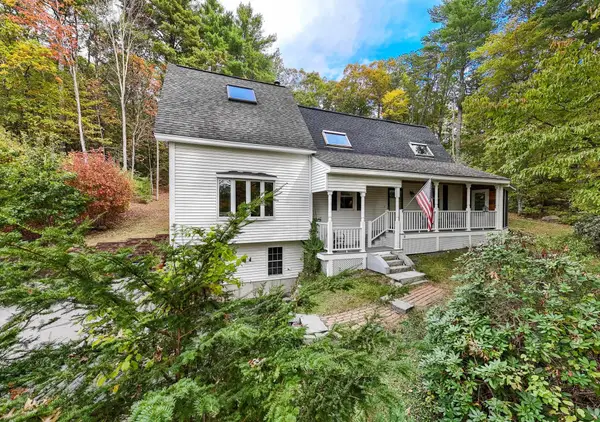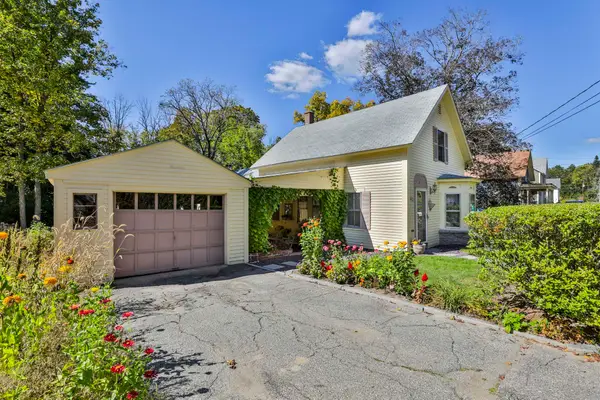78 Quarry Circle Drive, Milford, NH 03055
Local realty services provided by:ERA Key Realty Services
Listed by:laura tyers
Office:purple finch properties
MLS#:5066439
Source:PrimeMLS
Price summary
- Price:$399,900
- Price per sq. ft.:$198.36
- Monthly HOA dues:$514
About this home
Welcome to The Quarry at Milford! One of Milford's most popular condo developments! This two bedroom, 1.5 bath townhouse with a full walkout basement is a rare find at The Quarry! Walk in and enjoy the new tile flooring and new granite counters in the eat in kitchen, which also features a conveniently located laundry closet. The half bath on the first floor has been newly remodeled. Nice dining room opens to a large fireplaced living room. New carpet in both rooms. The living room fireplace has a nice gas fireplace insert for mess free ambiance! Oversized upgraded French doors bring in so much warmth and light, and lead to a huge deck that over looks a nice yard and gorgeous treed area. Head upstairs to a spacious primary bedroom with two closets, a nicely sized second bedroom with a double closet, and a full bath. The walk out lower level is mostly finished and just needs flooring. Lots of storage available in the utility room as well. Need a garage? You have that too! Furnace, central AC, and garage door opener only 2-3 years old. Air ducts in the condo were just professionally cleaned. Enjoy the pool and tennis court in nice weather and walking trails year round! Conveniently located close to the Milford Oval with charming shops and great restaurants!
Contact an agent
Home facts
- Year built:1985
- Listing ID #:5066439
- Added:8 day(s) ago
- Updated:October 24, 2025 at 10:42 PM
Rooms and interior
- Bedrooms:2
- Total bathrooms:2
- Full bathrooms:1
- Living area:1,776 sq. ft.
Heating and cooling
- Cooling:Central AC
- Heating:Forced Air
Structure and exterior
- Year built:1985
- Building area:1,776 sq. ft.
Schools
- High school:Milford High School
- Middle school:Milford Middle School
- Elementary school:Jacques Memorial Elementary
Utilities
- Sewer:Private, Septic Shared
Finances and disclosures
- Price:$399,900
- Price per sq. ft.:$198.36
- Tax amount:$5,955 (2024)
New listings near 78 Quarry Circle Drive
- New
 $300,000Active3 beds 2 baths1,210 sq. ft.
$300,000Active3 beds 2 baths1,210 sq. ft.30 Perkins Street #1, Milford, NH 03055
MLS# 5067217Listed by: KELLER WILLIAMS REALTY-METROPOLITAN - New
 $619,900Active4 beds 3 baths3,184 sq. ft.
$619,900Active4 beds 3 baths3,184 sq. ft.88 Noons Quarry Road, Milford, NH 03055
MLS# 5066671Listed by: RE/MAX SYNERGY - Open Sun, 1 to 2:30pm
 $539,900Active3 beds 3 baths2,191 sq. ft.
$539,900Active3 beds 3 baths2,191 sq. ft.57 Patch Hill Lane, Milford, NH 03055
MLS# 5066029Listed by: THREE HILLS REAL ESTATE SERVICE  $544,900Active3 beds 2 baths2,222 sq. ft.
$544,900Active3 beds 2 baths2,222 sq. ft.18 Adams Street, Milford, NH 03055
MLS# 5065955Listed by: EAST KEY REALTY $399,900Active2 beds 2 baths1,630 sq. ft.
$399,900Active2 beds 2 baths1,630 sq. ft.112 Union Street, Milford, NH 03055
MLS# 5065212Listed by: DUSTON LEDDY REAL ESTATE $210,000Active3 beds 2 baths1,152 sq. ft.
$210,000Active3 beds 2 baths1,152 sq. ft.545 Elm Street #34, Milford, NH 03055
MLS# 5065113Listed by: COLDWELL BANKER REALTY NASHUA $599,900Active3 beds 3 baths2,206 sq. ft.
$599,900Active3 beds 3 baths2,206 sq. ft.83 Patch Hill Lane, Milford, NH 03055
MLS# 5064039Listed by: EXP REALTY $295,000Active2 beds 2 baths1,240 sq. ft.
$295,000Active2 beds 2 baths1,240 sq. ft.20 Riversedge Drive, Milford, NH 03055
MLS# 5064024Listed by: LAER REALTY PARTNERS/GOFFSTOWN $425,000Pending4 beds 2 baths2,032 sq. ft.
$425,000Pending4 beds 2 baths2,032 sq. ft.40 North Street, Milford, NH 03055
MLS# 5063892Listed by: MONUMENT REALTY
