8 Carriage Lane, Milford, NH 03055
Local realty services provided by:ERA Key Realty Services
8 Carriage Lane,Milford, NH 03055
$799,900
- 4 Beds
- 4 Baths
- 5,184 sq. ft.
- Single family
- Pending
Listed by: lydia foley
Office: purple finch properties
MLS#:5067794
Source:PrimeMLS
Price summary
- Price:$799,900
- Price per sq. ft.:$151.04
About this home
Welcome to 8 Carriage Lane in Milford - just the home you have been waiting for! This 4 bedroom, 3.5 bathroom home with 4 car garage has every feature on your list! Step up to the Farmer's Porch and through the front door and you will be welcomed by all that the first floor has to offer: the formal dining room, formal living room / play room, open concept eat in kitchen with door to heated sun porch, massive secondary living room, half bathroom and laundry. On the second floor you will find the primary bedroom with walk in closet and bathroom, hallway full bathroom, two bedrooms and the office that leads up to the third floor. On the Third floor there is an additional bedroom, large closet, office and massive bathroom. The lower level has a finished tv room and unfinished portion for storage and utilities. Outside you will find the patio, hot tub. landscaped yard space and detached garage with unfinished room above. This home is located in a Cul-de-sac neighborhood and is right around the corner from Hampshire Hills, shopping, schools, restaurants and Route 101. Check out the virtual tour and drone photos. Easy to show - schedule your private tour! Welcome Home!
Contact an agent
Home facts
- Year built:1990
- Listing ID #:5067794
- Added:47 day(s) ago
- Updated:December 17, 2025 at 10:04 AM
Rooms and interior
- Bedrooms:4
- Total bathrooms:4
- Full bathrooms:3
- Living area:5,184 sq. ft.
Heating and cooling
- Cooling:Central AC, Multi-zone
- Heating:Hot Air, Multi Zone
Structure and exterior
- Roof:Asphalt Shingle
- Year built:1990
- Building area:5,184 sq. ft.
- Lot area:1.21 Acres
Schools
- High school:Milford High School
- Middle school:Milford Middle School
- Elementary school:Heron Pond Elementary School
Utilities
- Sewer:Leach Field, Private, Septic
Finances and disclosures
- Price:$799,900
- Price per sq. ft.:$151.04
- Tax amount:$12,171 (2024)
New listings near 8 Carriage Lane
- New
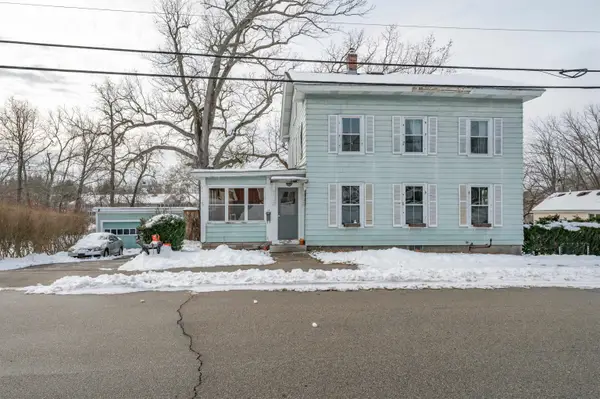 $400,000Active4 beds 2 baths2,507 sq. ft.
$400,000Active4 beds 2 baths2,507 sq. ft.11 Souhegan Street, Milford, NH 03055
MLS# 5072022Listed by: KELLER WILLIAMS GATEWAY REALTY 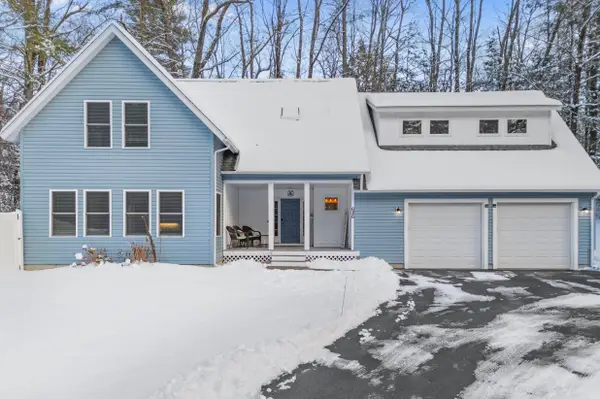 $649,900Active3 beds 4 baths2,294 sq. ft.
$649,900Active3 beds 4 baths2,294 sq. ft.686 Route 13 S, Milford, NH 03055
MLS# 5071243Listed by: COLDWELL BANKER REALTY NASHUA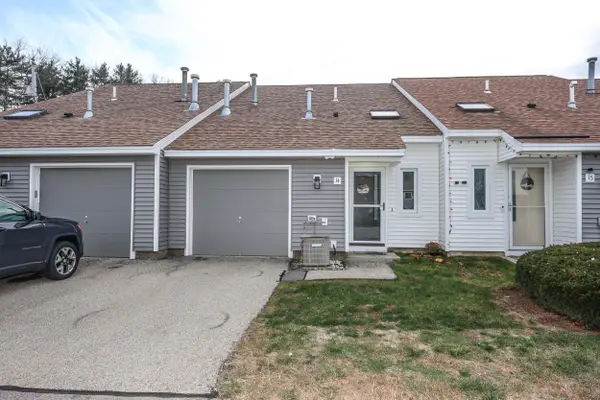 $290,000Pending2 beds 2 baths1,075 sq. ft.
$290,000Pending2 beds 2 baths1,075 sq. ft.344 Elm Street #14, Milford, NH 03055
MLS# 5071150Listed by: KARA AND CO - REAL BROKER NH,LLC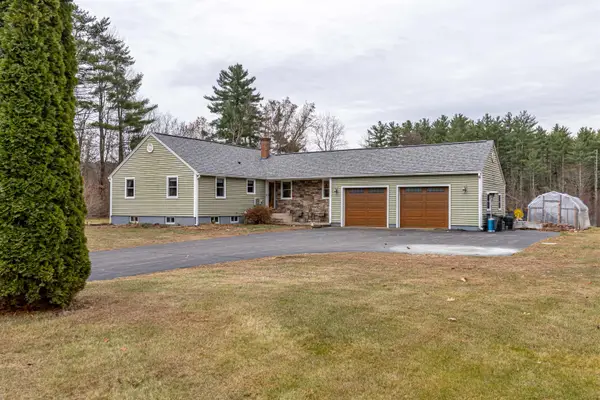 $599,900Active3 beds 2 baths2,194 sq. ft.
$599,900Active3 beds 2 baths2,194 sq. ft.294 Mason Road, Milford, NH 03055
MLS# 5071011Listed by: REDFIN CORPORATION $134,000Pending2 beds 2 baths924 sq. ft.
$134,000Pending2 beds 2 baths924 sq. ft.26 Melendy Road #42, Milford, NH 03055
MLS# 5069252Listed by: NEW ENGLAND REAL ESTATE DISCOUNT, LLC $1,300,000Active3 beds 3 baths5,202 sq. ft.
$1,300,000Active3 beds 3 baths5,202 sq. ft.51 Singer Brook Road, Milford, NH 03055
MLS# 5069028Listed by: KELLER WILLIAMS GATEWAY REALTY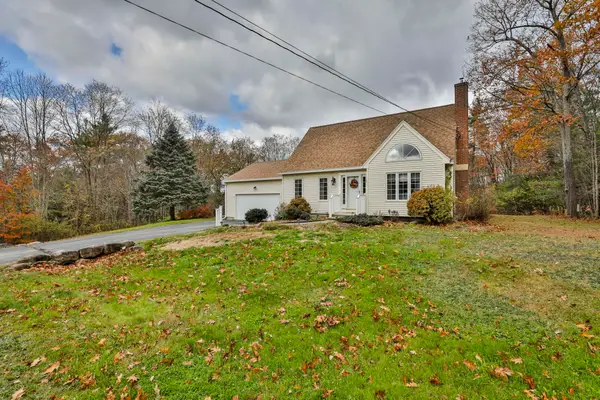 $620,000Pending2 beds 3 baths1,920 sq. ft.
$620,000Pending2 beds 3 baths1,920 sq. ft.36 Berkeley Place, Milford, NH 03055
MLS# 5068842Listed by: CENTURY 21 CARDINAL $549,900Pending3 beds 3 baths2,130 sq. ft.
$549,900Pending3 beds 3 baths2,130 sq. ft.43 Boxwood Circle, Milford, NH 03055
MLS# 5068400Listed by: KELLER WILLIAMS GATEWAY REALTY $290,000Active2 beds 2 baths1,340 sq. ft.
$290,000Active2 beds 2 baths1,340 sq. ft.344 Elm Street #16, Milford, NH 03055
MLS# 5068232Listed by: KELLER WILLIAMS GATEWAY REALTY $500,000Pending3 beds 2 baths1,992 sq. ft.
$500,000Pending3 beds 2 baths1,992 sq. ft.415 Savage Road, Milford, NH 03055
MLS# 5068065Listed by: COLDWELL BANKER REALTY NASHUA
