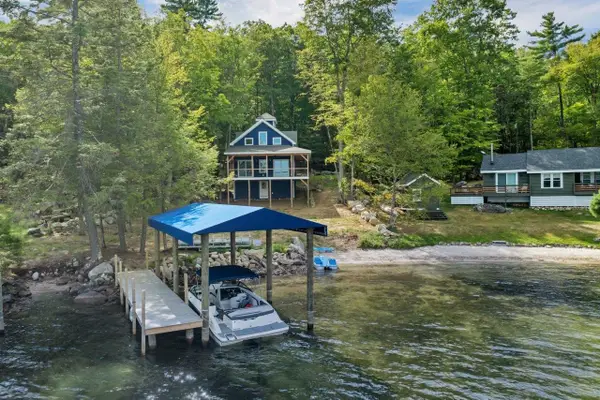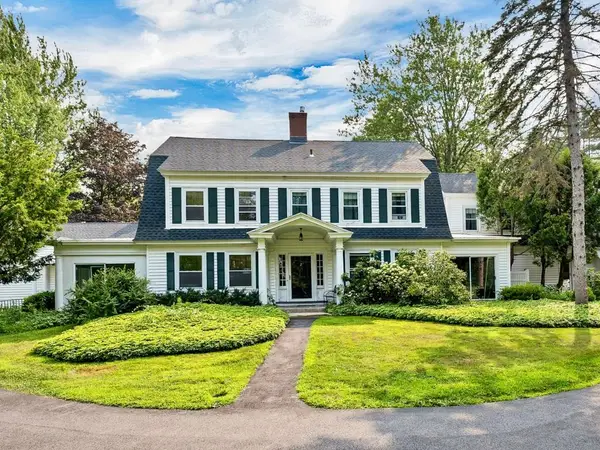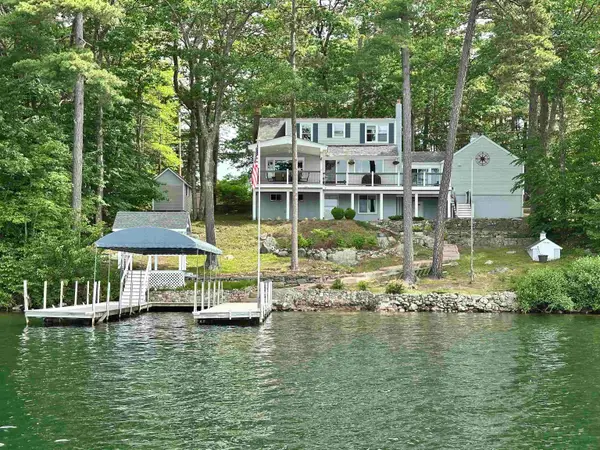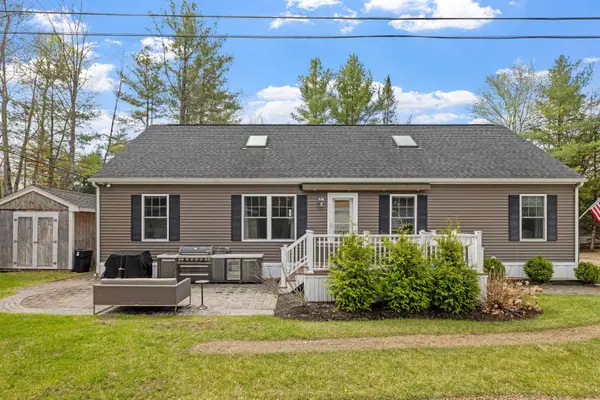20 Elm Point, Tuftonboro, NH 03853
Local realty services provided by:ERA Key Realty Services
20 Elm Point,Tuftonboro, NH 03853
$4,350,000
- 6 Beds
- 5 Baths
- 4,605 sq. ft.
- Single family
- Active
Listed by:brie stephens
Office:compass new england, llc.
MLS#:5059277
Source:PrimeMLS
Price summary
- Price:$4,350,000
- Price per sq. ft.:$821.53
About this home
Expansive western-facing views and 213' of Lake Winnipesaukee waterfront set the stage for this rare 11-acre offering. Built by a highly regarded local builder and lovingly maintained by the original owner, this 6-bedroom, 5-bathroom home captures sweeping water and mountain vistas from nearly every room. Designed with comfort and flexibility in mind, the main level offers true single-level living. The spacious primary suite is conveniently located on this floor, along with 2 half baths, an eat-in kitchen, and a vaulted great room anchored by a wood-burning fireplace with stone surround. This main living area flows seamlessly into a screened porch and out to an expansive wraparound deck—perfect for unforgettable sunsets. Upstairs, you’ll find five additional bedrooms and two bathrooms, offering ample space for family and guests. A separate wing of the home adds further versatility, with its own kitchen, living, and sleeping quarters—ideal for private guest accommodations or extended stays. The walkout lower level, currently unfinished, presents excellent potential for future expansion, with plumbing already in place for an additional bath. Outside, the setting offers exceptional privacy at the end of a quiet road. Whether you’re envisioning a carriage house, detached garage, or simply enjoying the pristine acreage as-is, the scale and seclusion of this property are unmatched. All of this is located just 15 minutes from downtown Wolfeboro’s dining, shopping, and conveniences.
Contact an agent
Home facts
- Year built:1998
- Listing ID #:5059277
- Added:13 day(s) ago
- Updated:September 11, 2025 at 10:26 AM
Rooms and interior
- Bedrooms:6
- Total bathrooms:5
- Full bathrooms:2
- Living area:4,605 sq. ft.
Heating and cooling
- Heating:Baseboard, Hot Water
Structure and exterior
- Roof:Asphalt Shingle
- Year built:1998
- Building area:4,605 sq. ft.
- Lot area:11.03 Acres
Schools
- High school:Kingswood Regional High School
- Middle school:Kingswood Regional Middle
- Elementary school:Tuftonboro Central School
Utilities
- Sewer:Septic
Finances and disclosures
- Price:$4,350,000
- Price per sq. ft.:$821.53
- Tax amount:$24,392 (2025)
New listings near 20 Elm Point
- New
 $1,200,000Active3 beds 3 baths1,728 sq. ft.
$1,200,000Active3 beds 3 baths1,728 sq. ft.22 Cow Island, Tuftonboro, NH 03816
MLS# 5060228Listed by: KW COASTAL AND LAKES & MOUNTAINS REALTY/WOLFEBORO - Open Sat, 9 to 11am
 $769,000Active3 beds 3 baths2,878 sq. ft.
$769,000Active3 beds 3 baths2,878 sq. ft.5 Bennett Farm Road, Tuftonboro, NH 03853
MLS# 5059375Listed by: KW COASTAL AND LAKES & MOUNTAINS REALTY/WOLFEBORO  $499,000Active2 beds 3 baths1,704 sq. ft.
$499,000Active2 beds 3 baths1,704 sq. ft.1 Farm House Lane #1, Wolfeboro, NH 03894
MLS# 5055260Listed by: BHHS VERANI WOLFEBORO $799,000Active3 beds 2 baths2,185 sq. ft.
$799,000Active3 beds 2 baths2,185 sq. ft.323 Governor Wentworth Highway, Tuftonboro, NH 03853
MLS# 5050369Listed by: MAXFIELD REAL ESTATE/WOLFEBORO $2,495,000Pending3 beds 2 baths2,368 sq. ft.
$2,495,000Pending3 beds 2 baths2,368 sq. ft.14 Governor Wentworth Highway, Tuftonboro, NH 03816
MLS# 5050170Listed by: MAXFIELD REAL ESTATE/WOLFEBORO $1,249,000Active3 beds 4 baths4,093 sq. ft.
$1,249,000Active3 beds 4 baths4,093 sq. ft.2 Jordan Way, Tuftonboro, NH 03816
MLS# 5043617Listed by: BADGER PEABODY & SMITH REALTY/HOLDERNESS $599,000Active2 beds 2 baths1,540 sq. ft.
$599,000Active2 beds 2 baths1,540 sq. ft.4 Barvel Whang Road, Tuftonboro, NH 03816
MLS# 5039406Listed by: WOLFEBORO BAY REAL ESTATE, LLC $760,000Active3 beds 3 baths1,728 sq. ft.
$760,000Active3 beds 3 baths1,728 sq. ft.19 Wawbeek Road #3, Tuftonboro, NH 03816
MLS# 5036179Listed by: MAXFIELD REAL ESTATE/WOLFEBORO $898,000Active3 beds 3 baths1,782 sq. ft.
$898,000Active3 beds 3 baths1,782 sq. ft.19 Wawbeek Road #One, Tuftonboro, NH 03850
MLS# 5026811Listed by: BHHS VERANI WOLFEBORO
